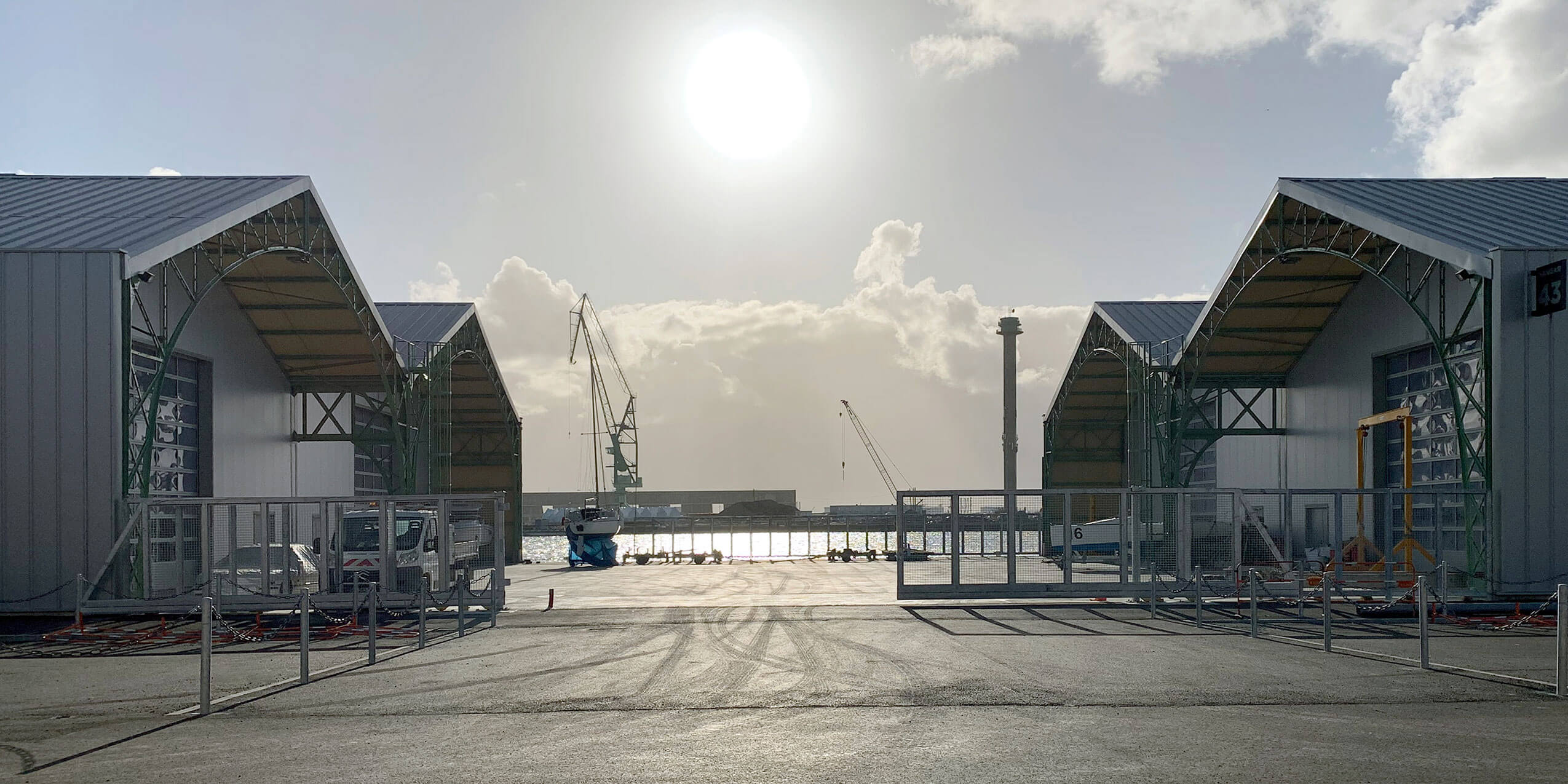
Le Havre
Pointe de l’Escaut New Morphology
Escaut Industrial Park is part of Le Havre port heritage.
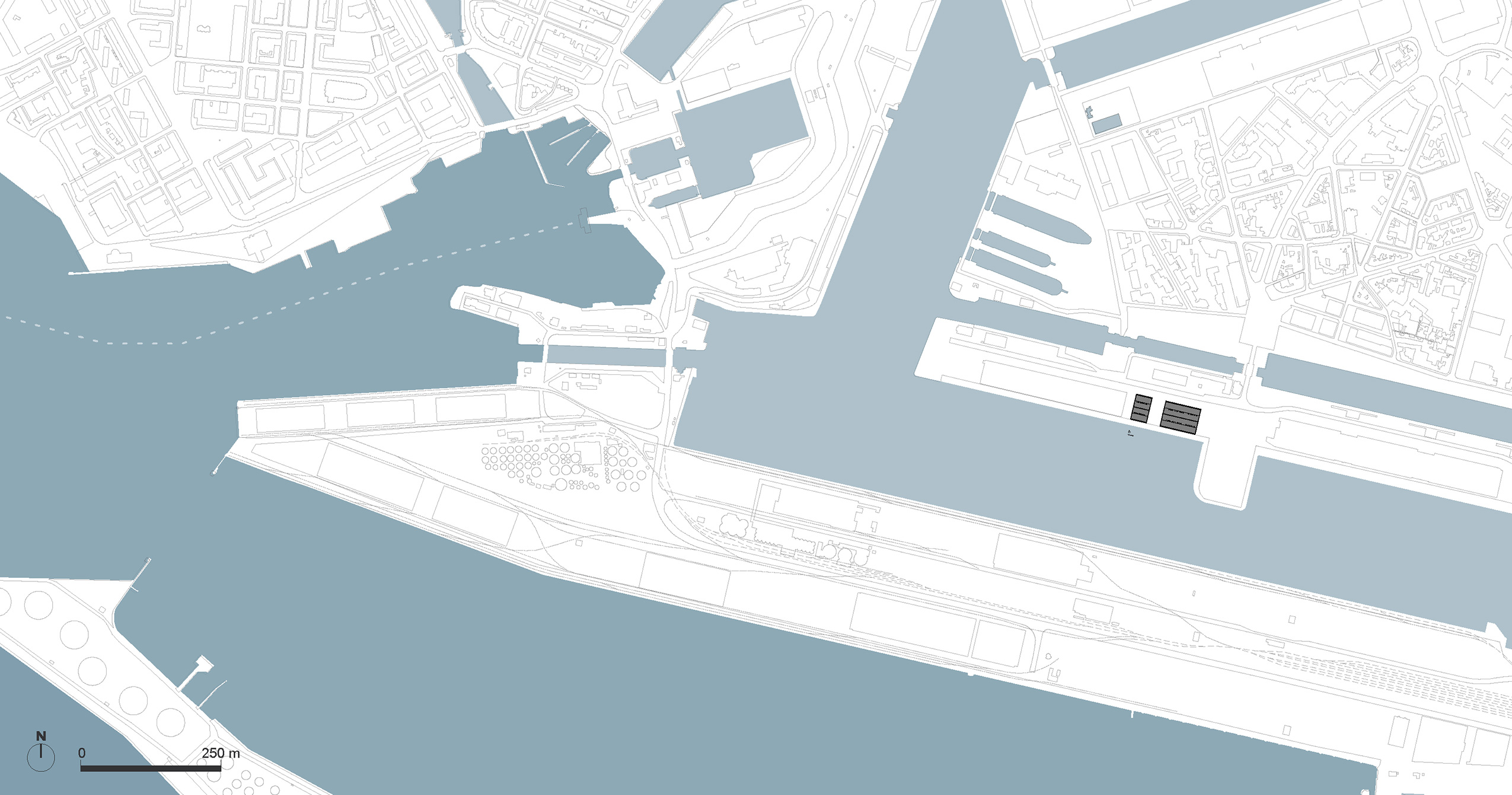
In the 19th century, the site was marked by the development of dikes. Jetties and bridges were demolished. In the 20th century, dockers sounded the alarm...
The 41-42-43 warehouse was partially destroyed during the Second World War.
Located between Vauban Basin and Bellot Basin, these southern zones now represent new economic development in the city.
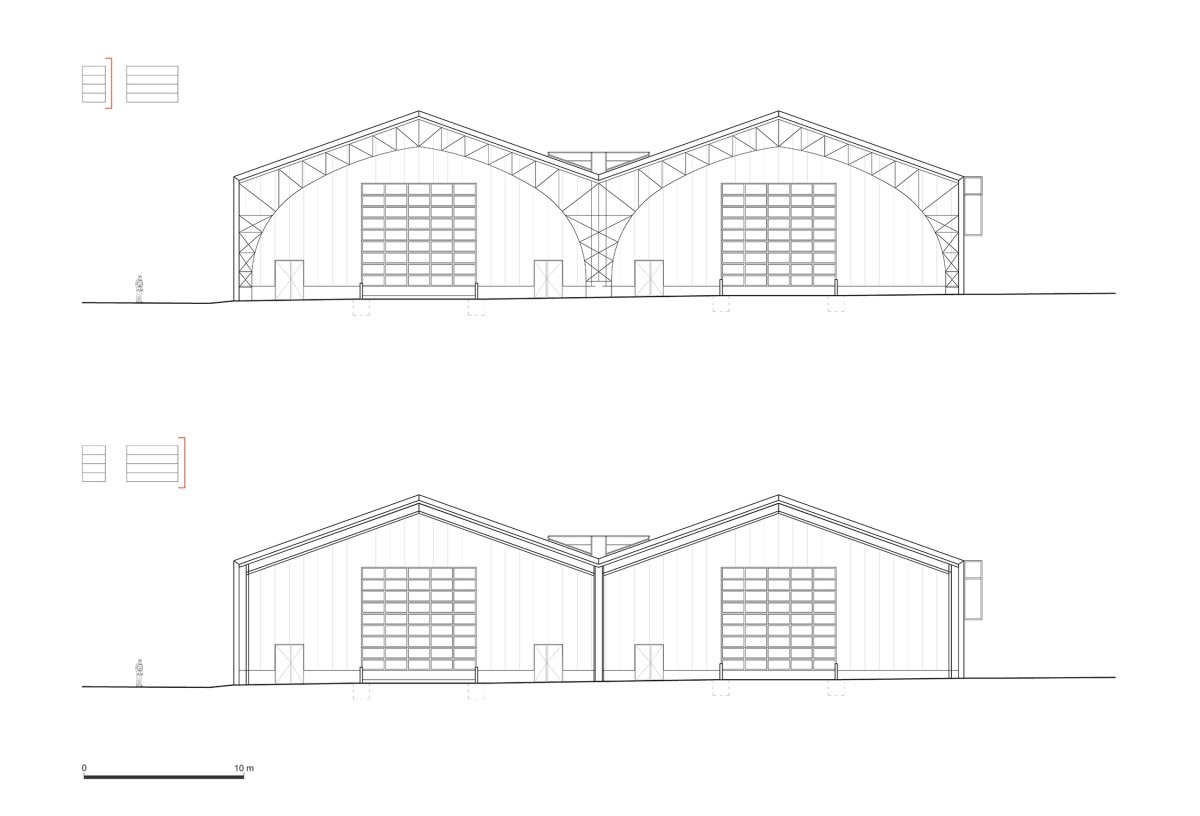
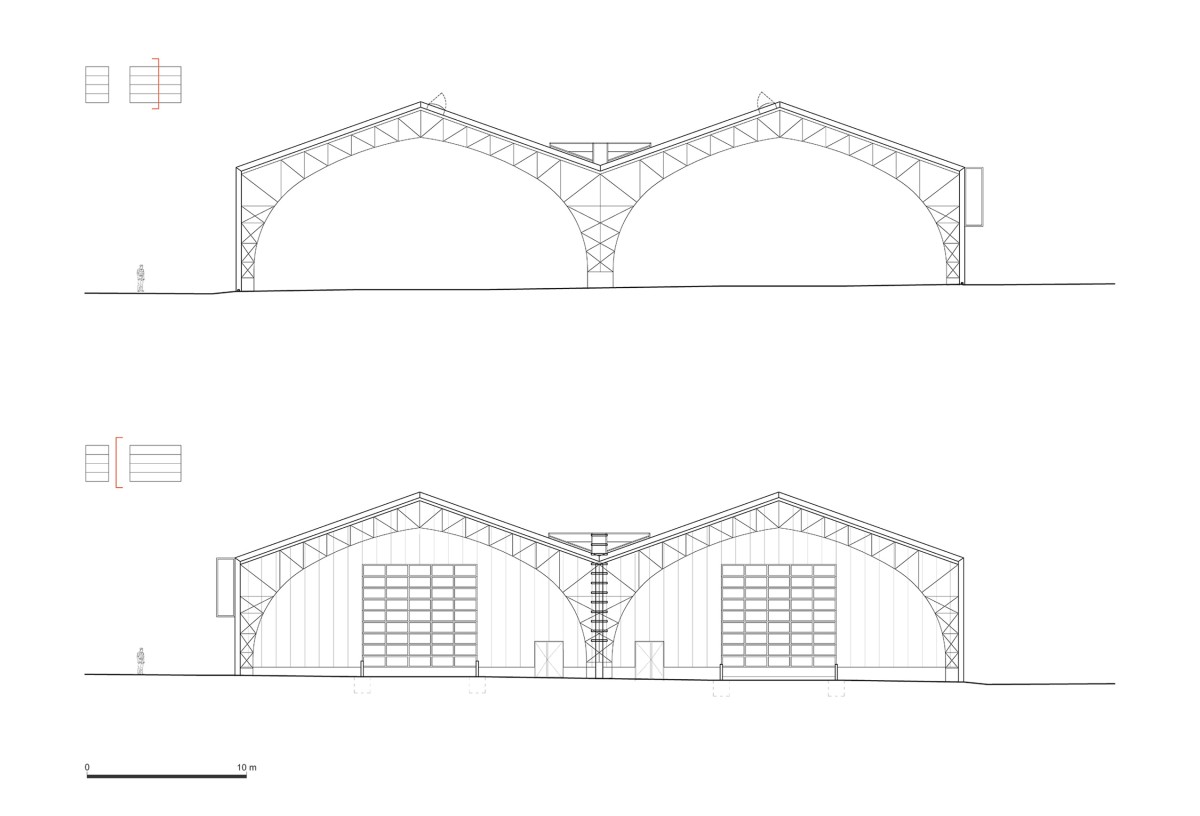
Near to the train station and industrial port at the city entrance, the nautical industrial park complements existing business facilities.
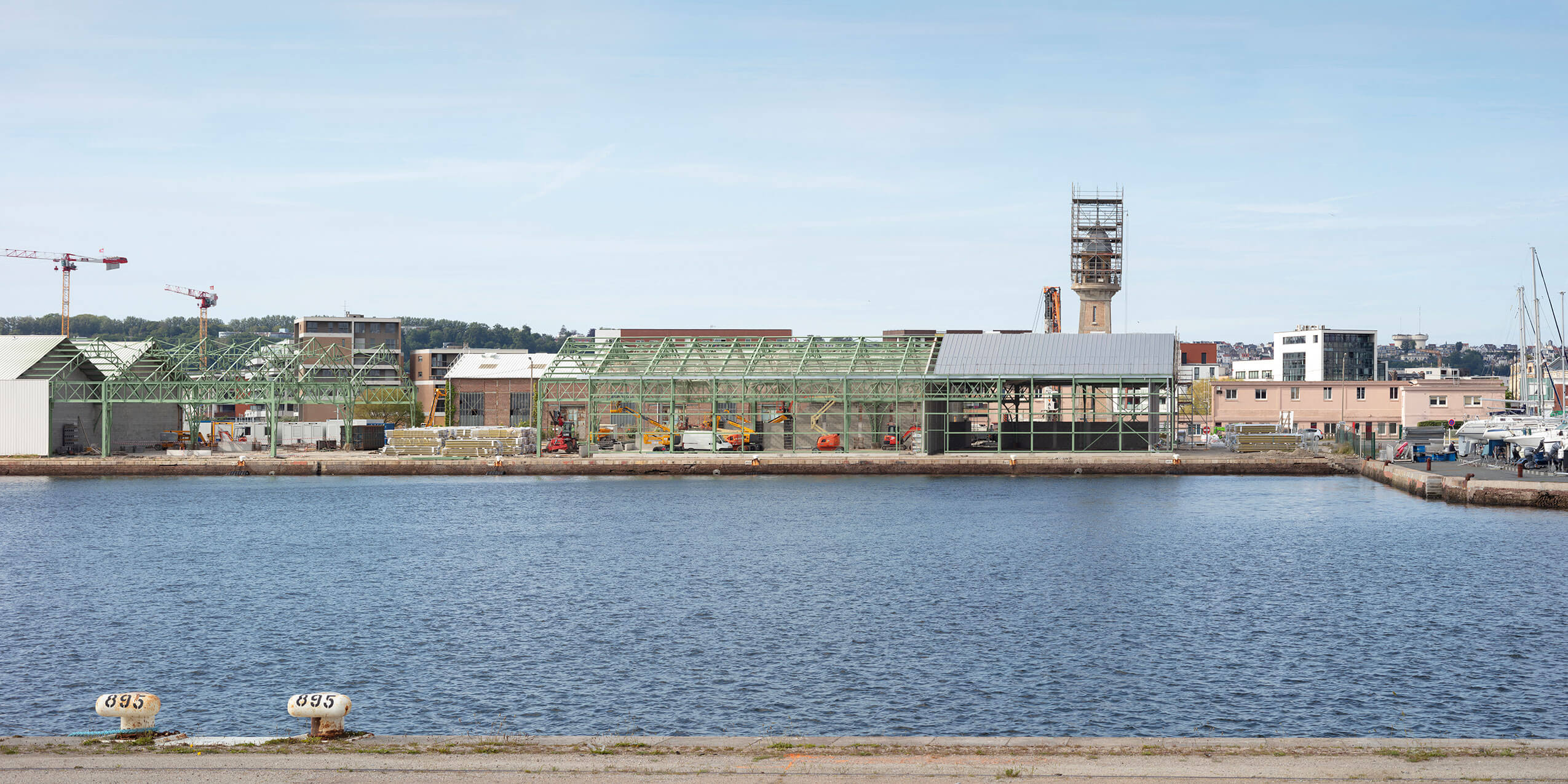
It was important to retain as much as possible of the original 41-42-43 warehouse structure to develop a link with the past, enhance the existing identity and define a new one, to provide a common thread between hangars.
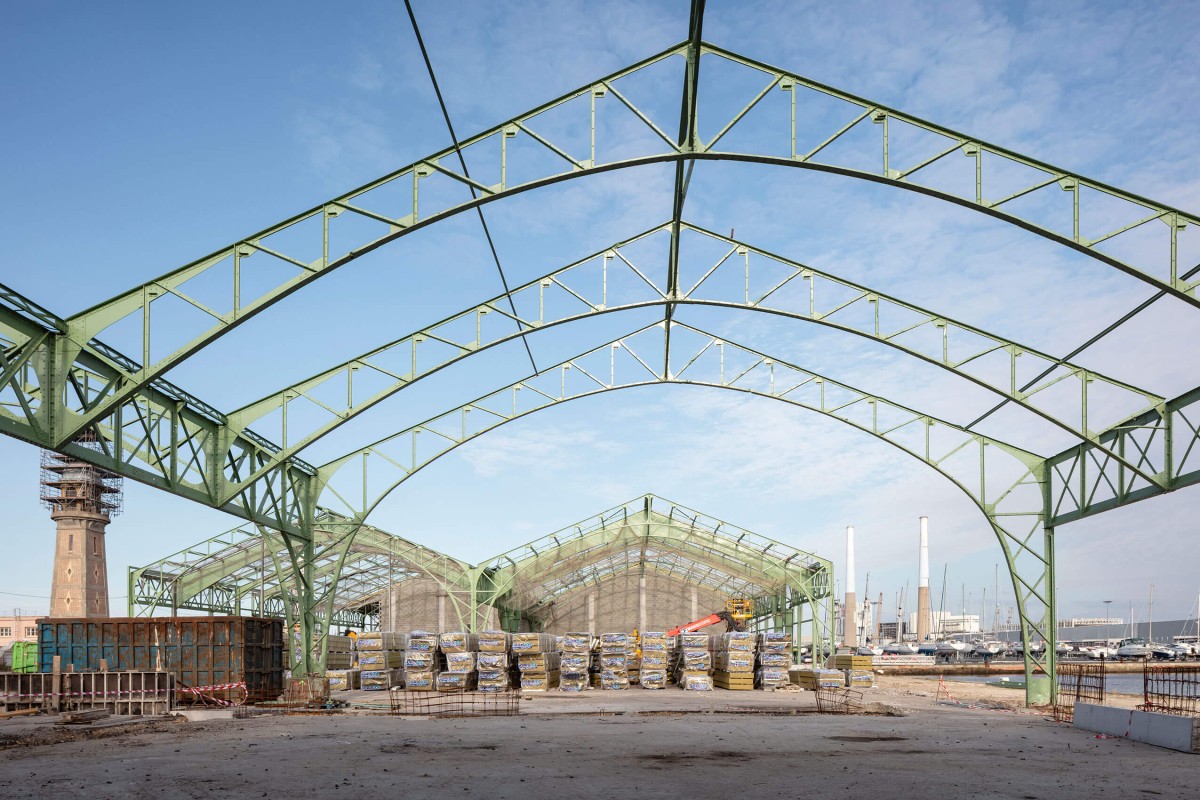
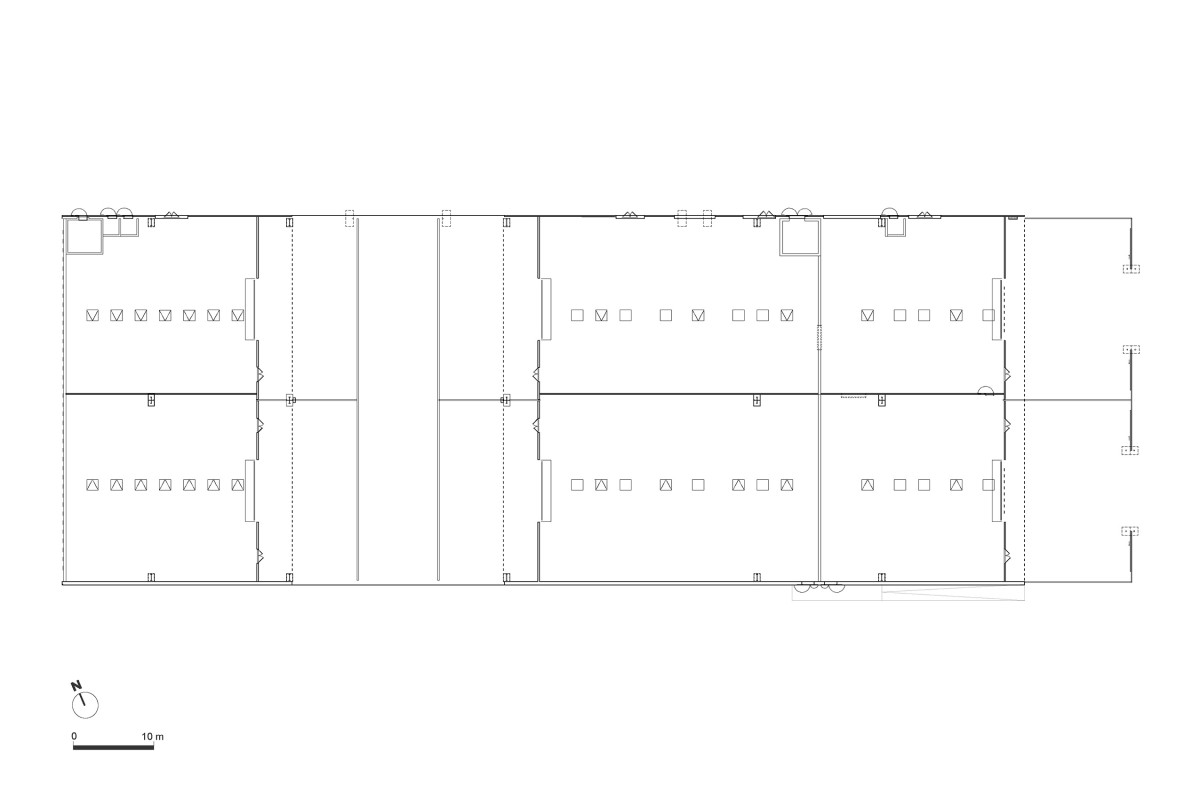
The existing building is retained, in particular its steel structure. New development concerns the post-war structure. The project alters some spaces to facilitate access, in particular, to the centre of the site.
Reworking the structure, its solids and voids, creates a new scale, reveals the depth of the two bays. Their porticos and massive concrete base have been retained. These openings also accentuate a visual permeability to the port. At the level of the basins, access and traffic are redefined, in particular pedestrian access, to render spaces and facilities more legible and accessible.
A new landscape reveals the industrial and maritime architecture of Pointe l’Escaut. The landscape design (plants and paving) opens the adjoining landscape to visually connect the industrial port to the city. This harmonisation forges links with the garden located on the opposite riverbank.
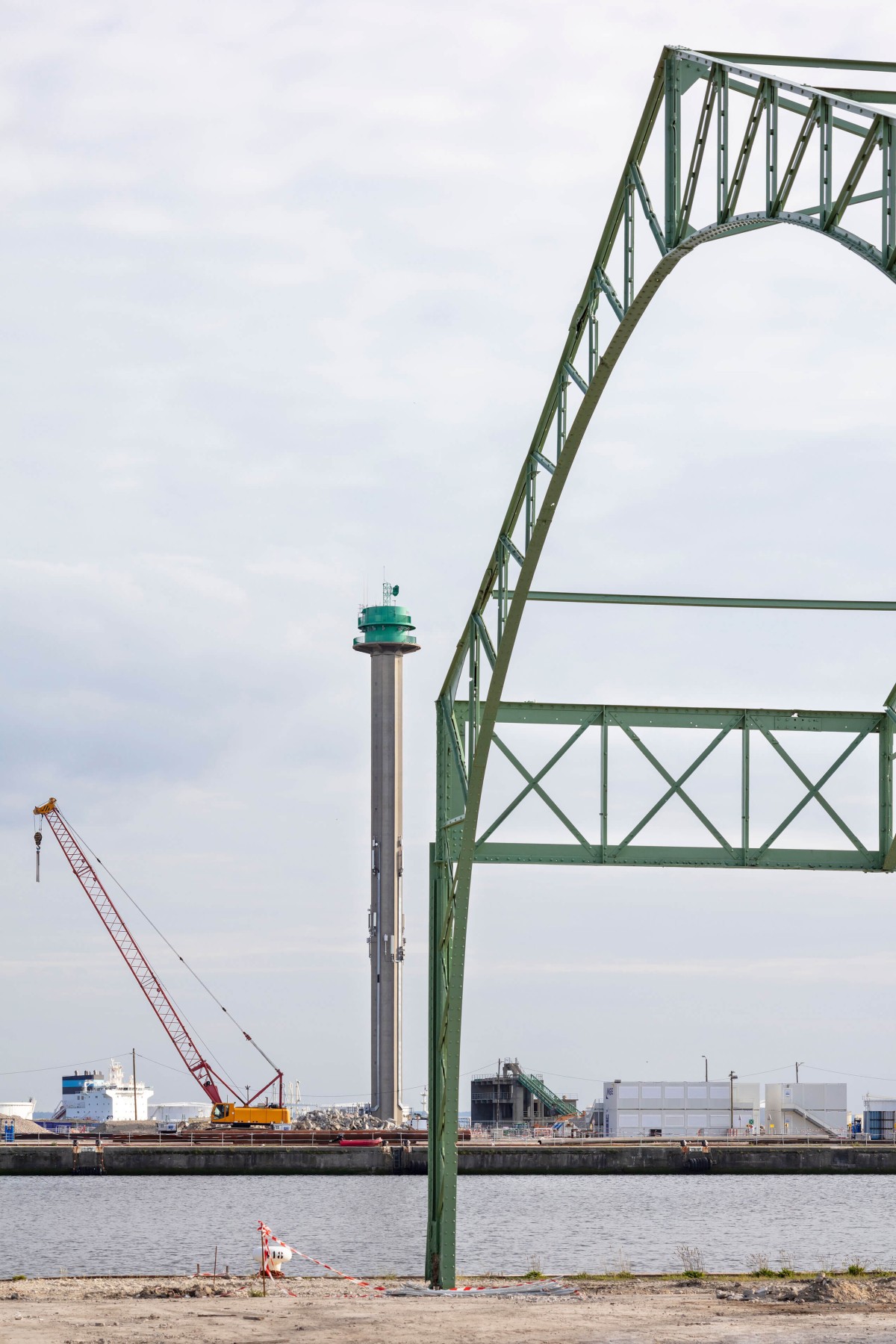
Perception of the intermediate building scales, between very large industrial buildings and the city, is homogenised by alterations to the building.
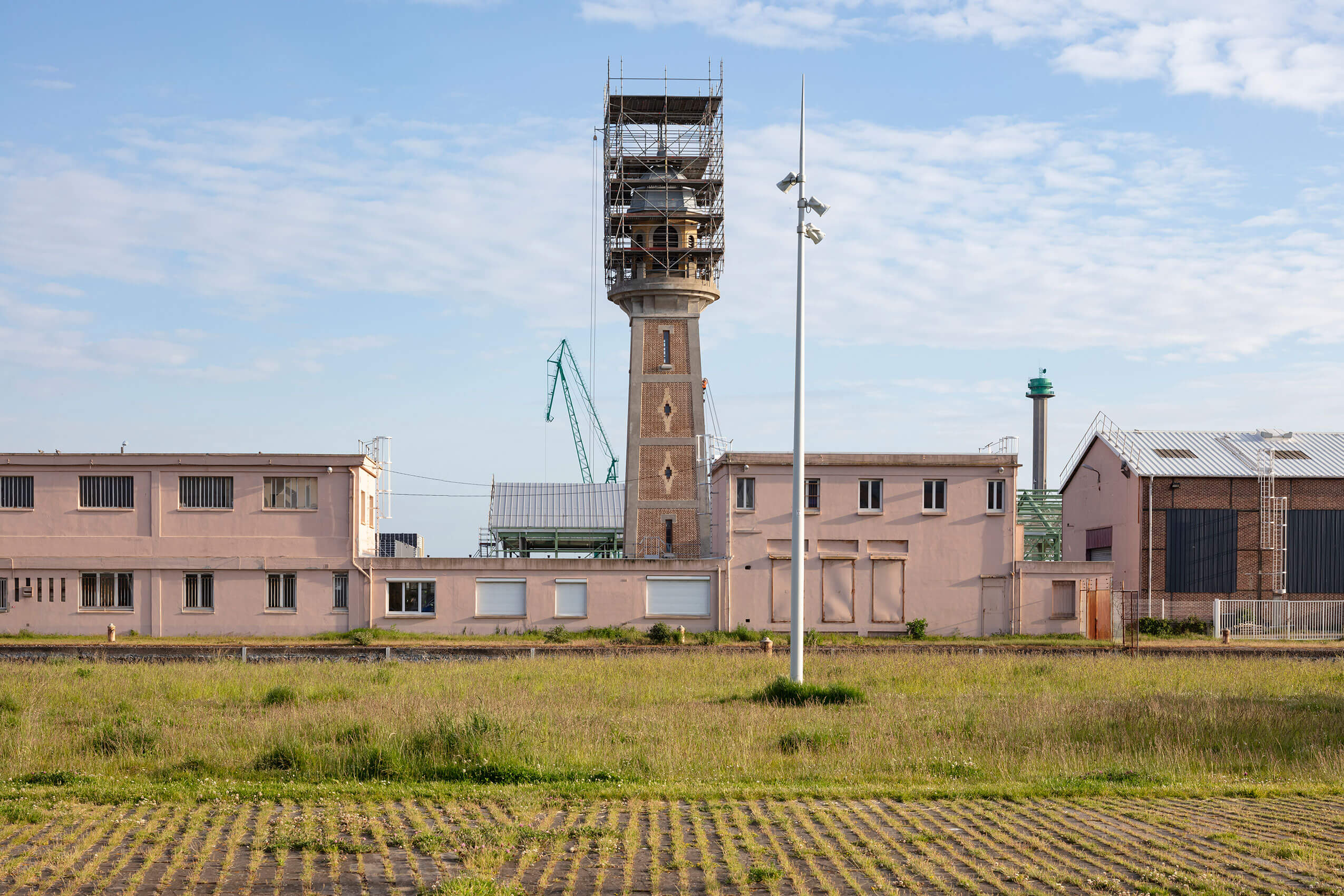
Status
2012 preliminary design - October 2021 completion
Location
Le Havre (76)
Client
Ville du Havre + CODAH + Grand Port Maritime du Havre
Commission
Master Plan + public spaces design and construction
Programme
Nautical and pleasure craft industrial park
Area
3.500 m²
Cost
24 M€
Design team
Richez_Associés + Zon’Archi + Richez_Associés paysage + Sodecset + 2ei + Sémaphores
Photographer
Cécile Septet

