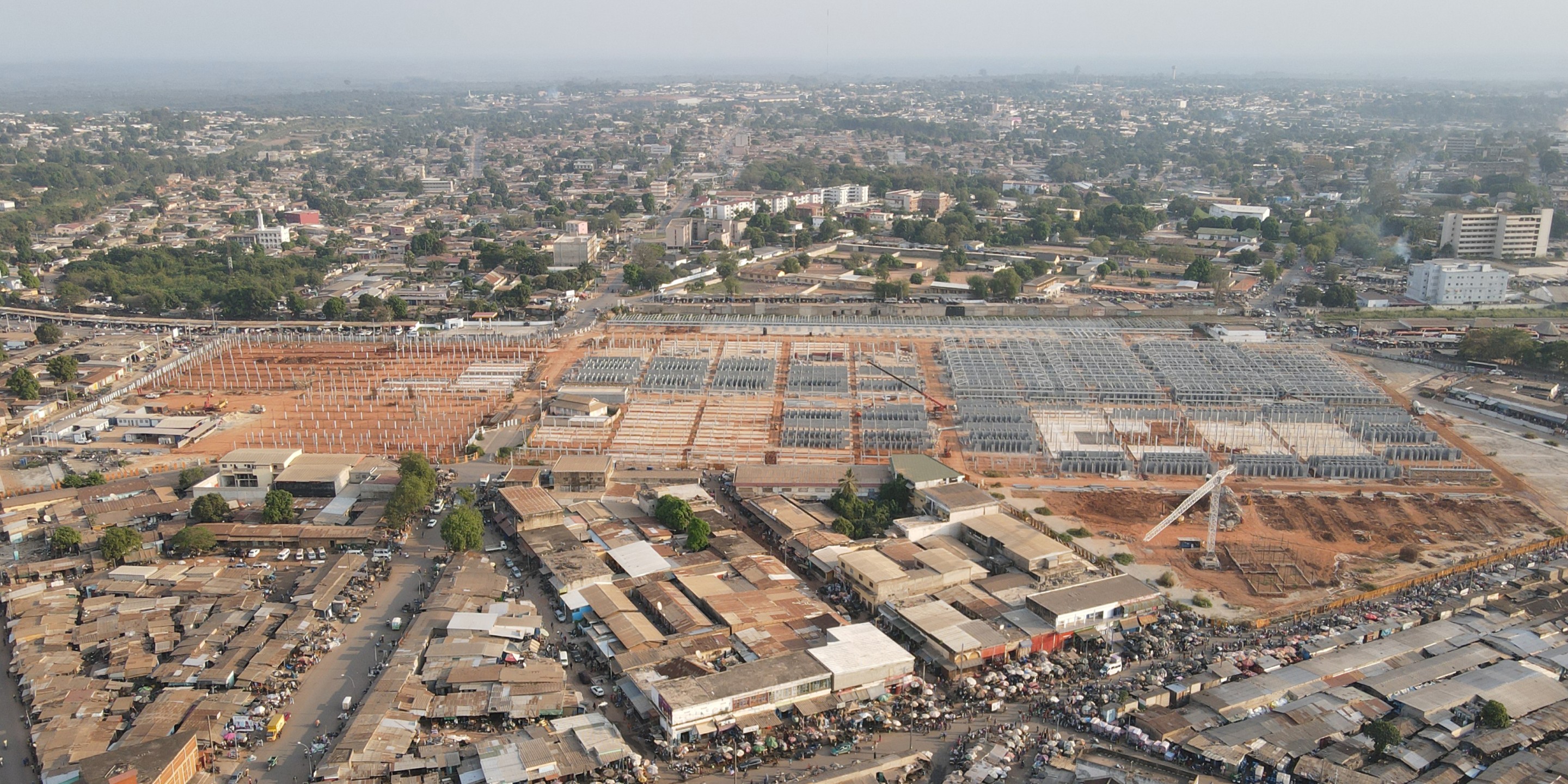
Bouaké
Le Grand Marché
Destroyed by fire 1998, the Bouaké Central Market site was abandoned, permitting precarious development of makeshift sheet metal stores in the adjoining area.
The project is a challenge; the first in Ivory Coast undertaken by a city acting as client.
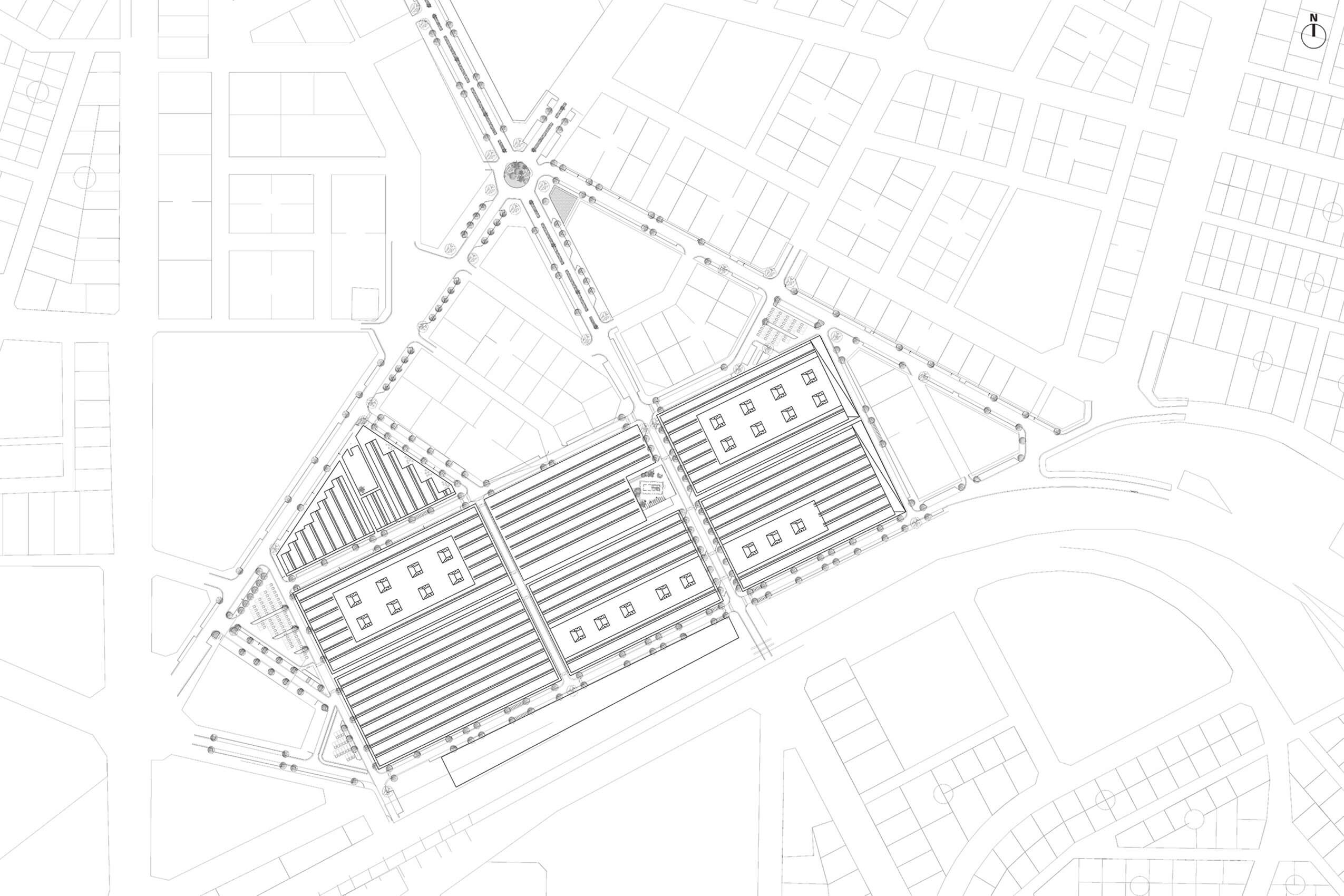

The market covers eight hectares with eight thousand traders. Site morphology is that of a labyrinth. Work on its arteries reorientate streets towards the city centre.
Composition of five distinct blocks with a large hall and three Gbakas bus stations.
Design intent develops the large nave with a steel roof; rooflights and wind towers to provide natural ventilation.
The internal treatment is standard for this type of project. The concrete structure accommodates several businesses.
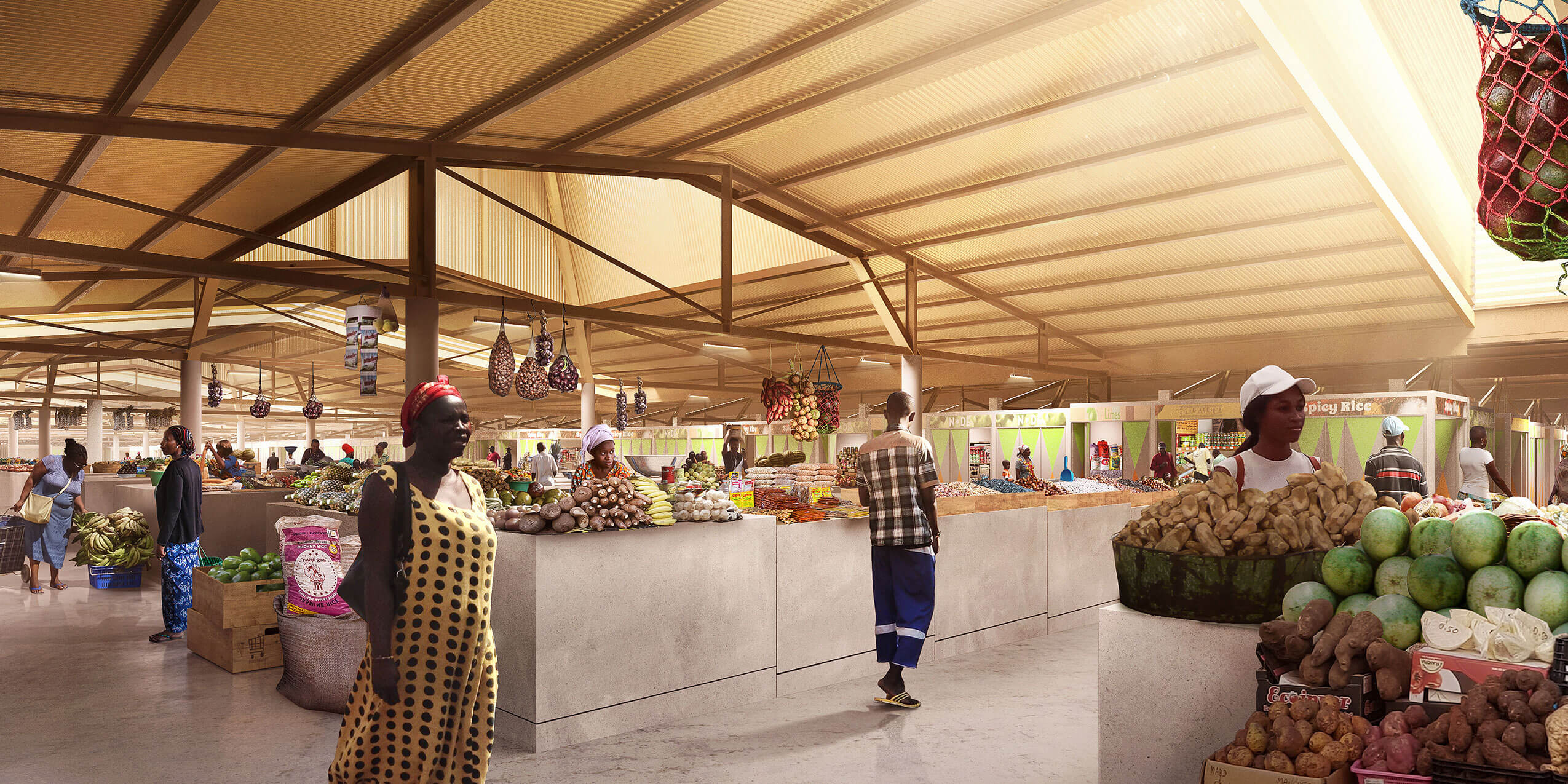
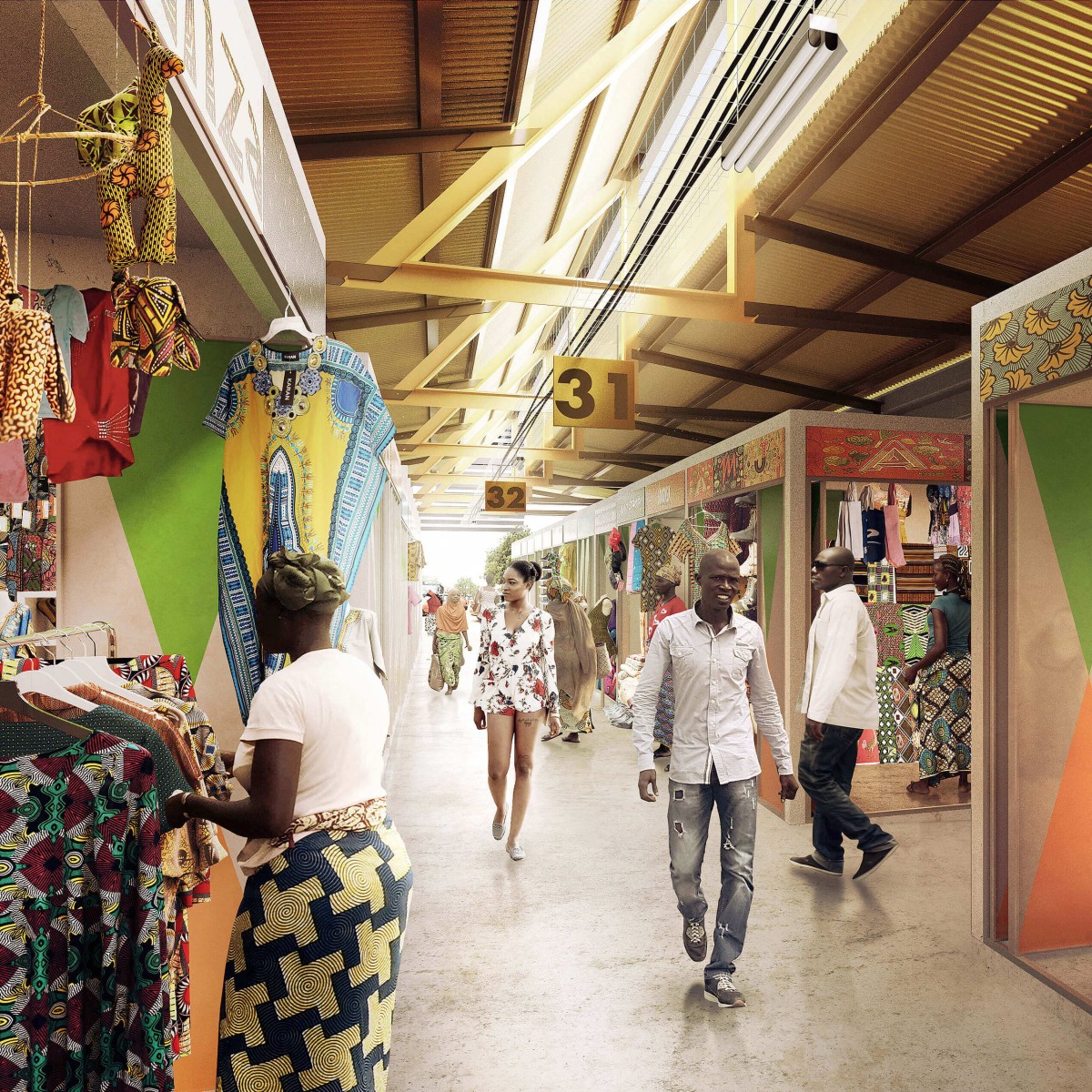
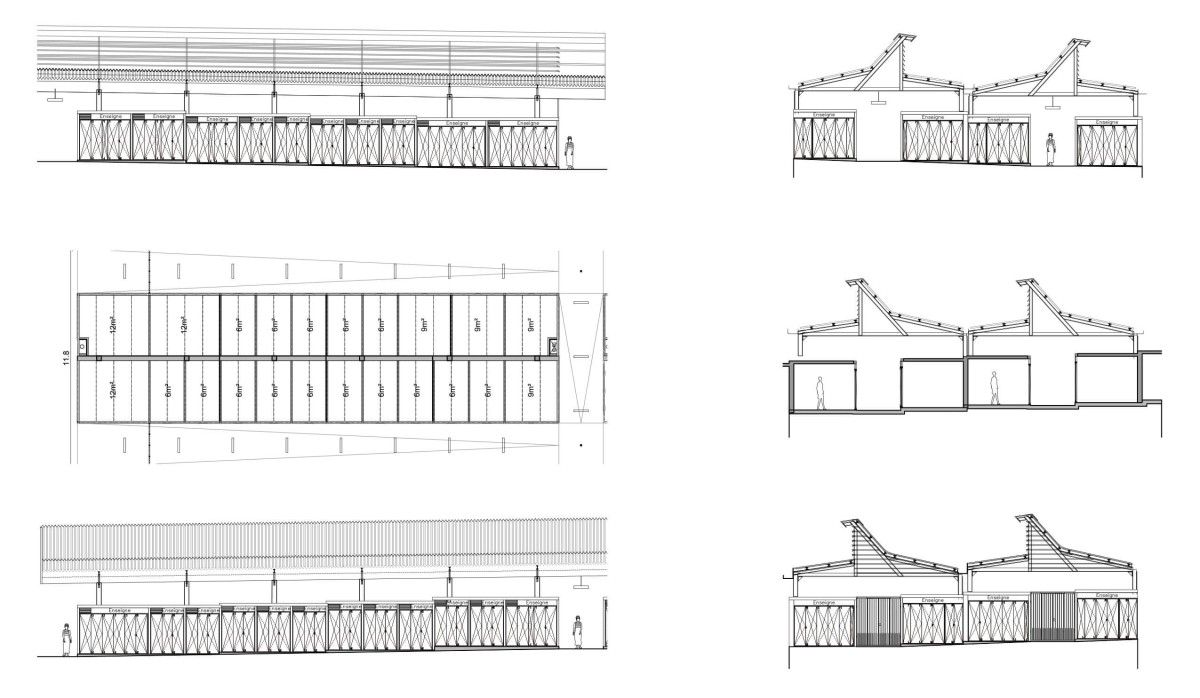
Status
Études 2017-2019 design - December 2019 construction commencement - June 2023 completion
Location
Bouaké / Côte d’Ivoire
Client
Ville de Bouaké bailleur de fonds + Agence Française de Développement
Client representative
Urbaplan + AllNext
Commission
Architecture and technical design + Bouaké Market contract administration + surroundings and trading area sanitation
Area
8 ha
Lead consultant
Richez_Associés
Design team
Richez_Associés+ Archi 2000 + Tractebel Engineering + AILP

