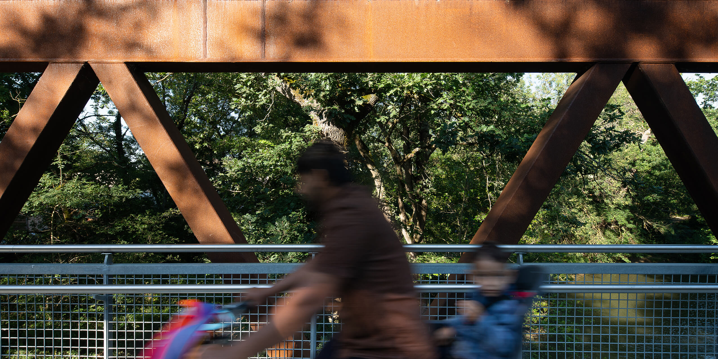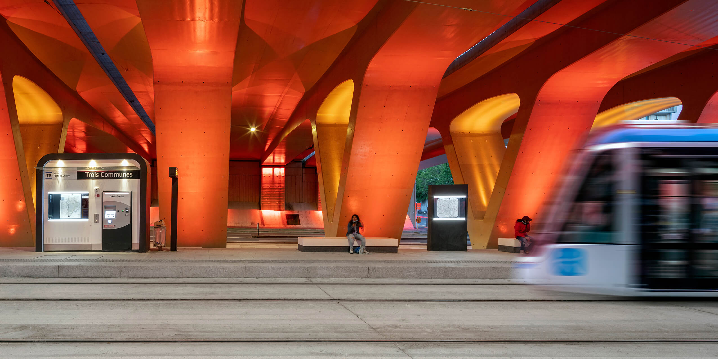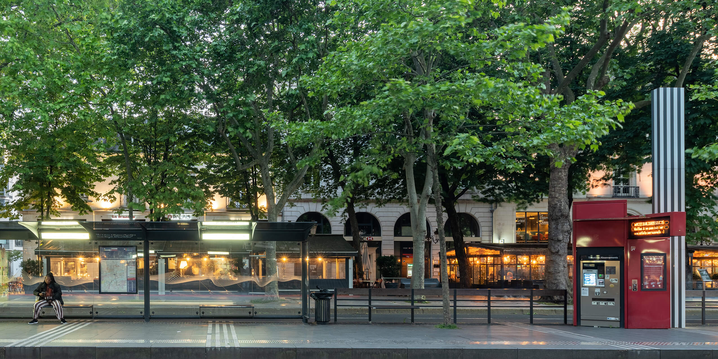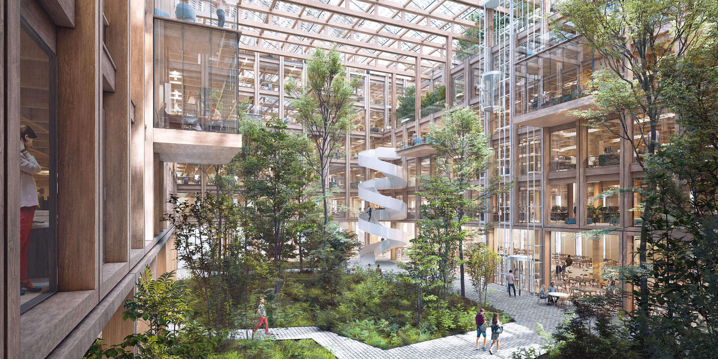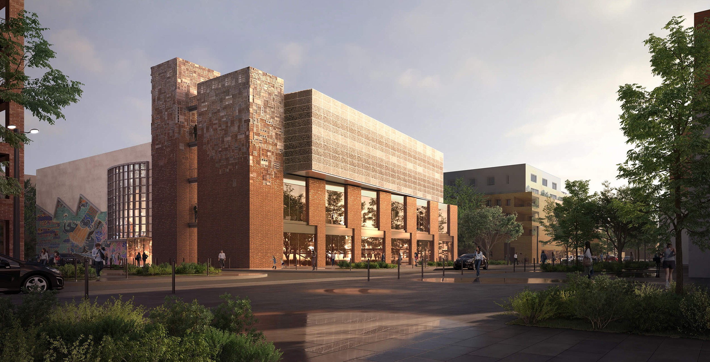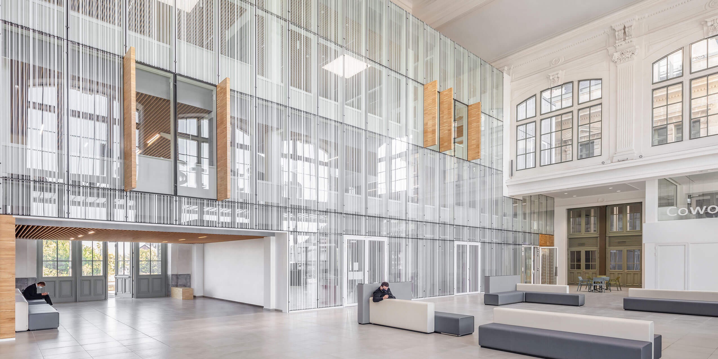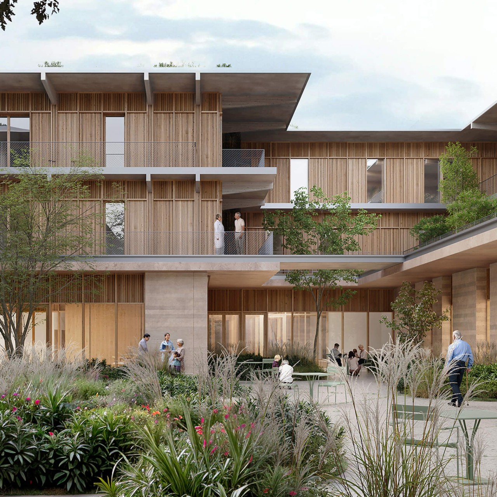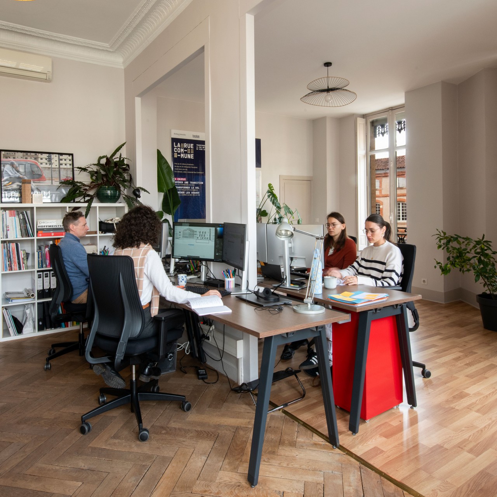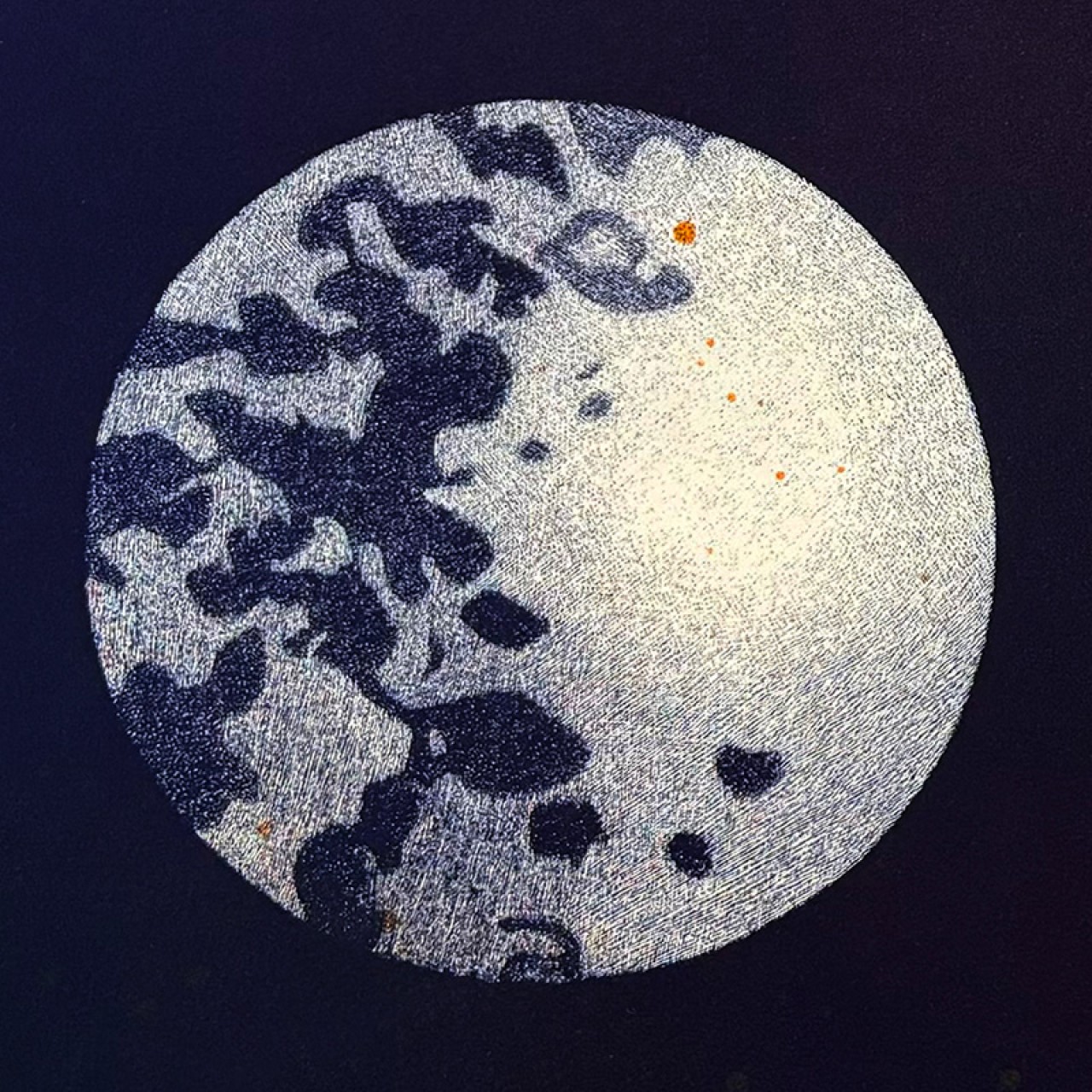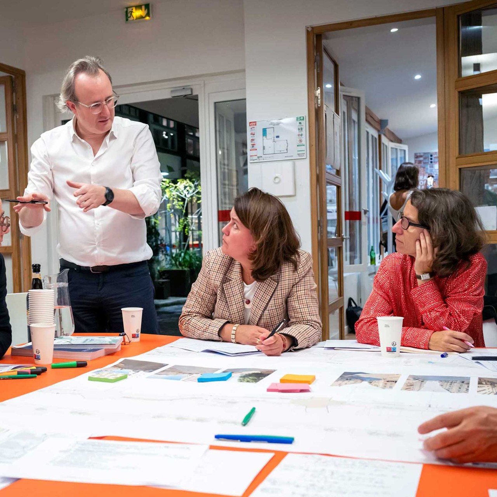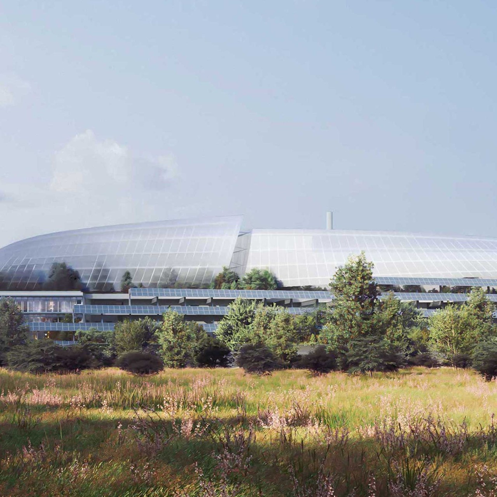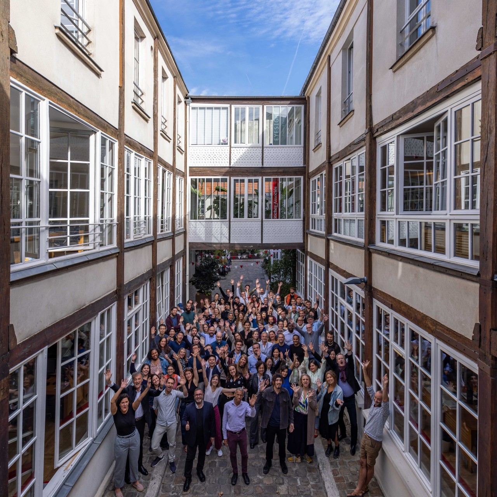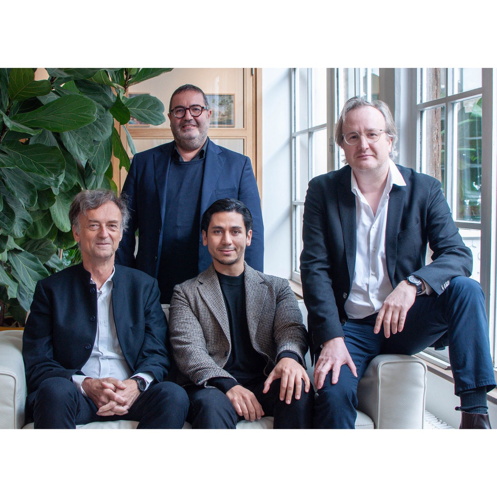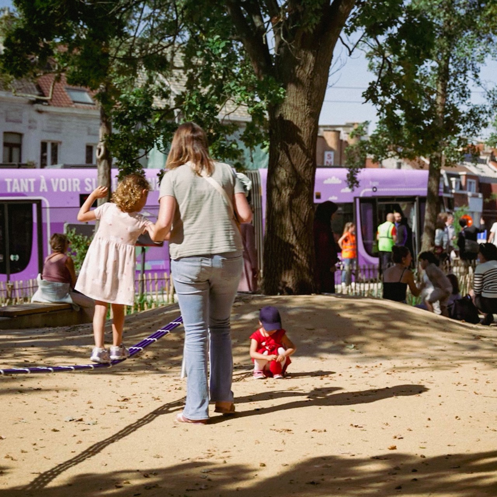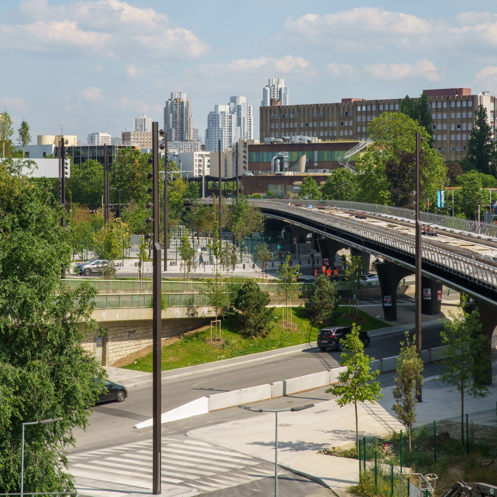PROJECTS
Architecture, neighbourhoods, public places and landscapes: Richez_Associés has a comprehensive multidisciplinary approach to design. Unique, each project is developed with sensitivity and pragmatism - driven by site analysis, listening to clients, end users and undertaken with concern for the common good of society and the planet.
Practice
Richez_Associés has designed the future city since 1985. During more than 40 years of enthused practice, we have acquired a reputation for excellence - combining the skills of our three key professions to respond aptly to the global challenges of the city and its adjoining regions.
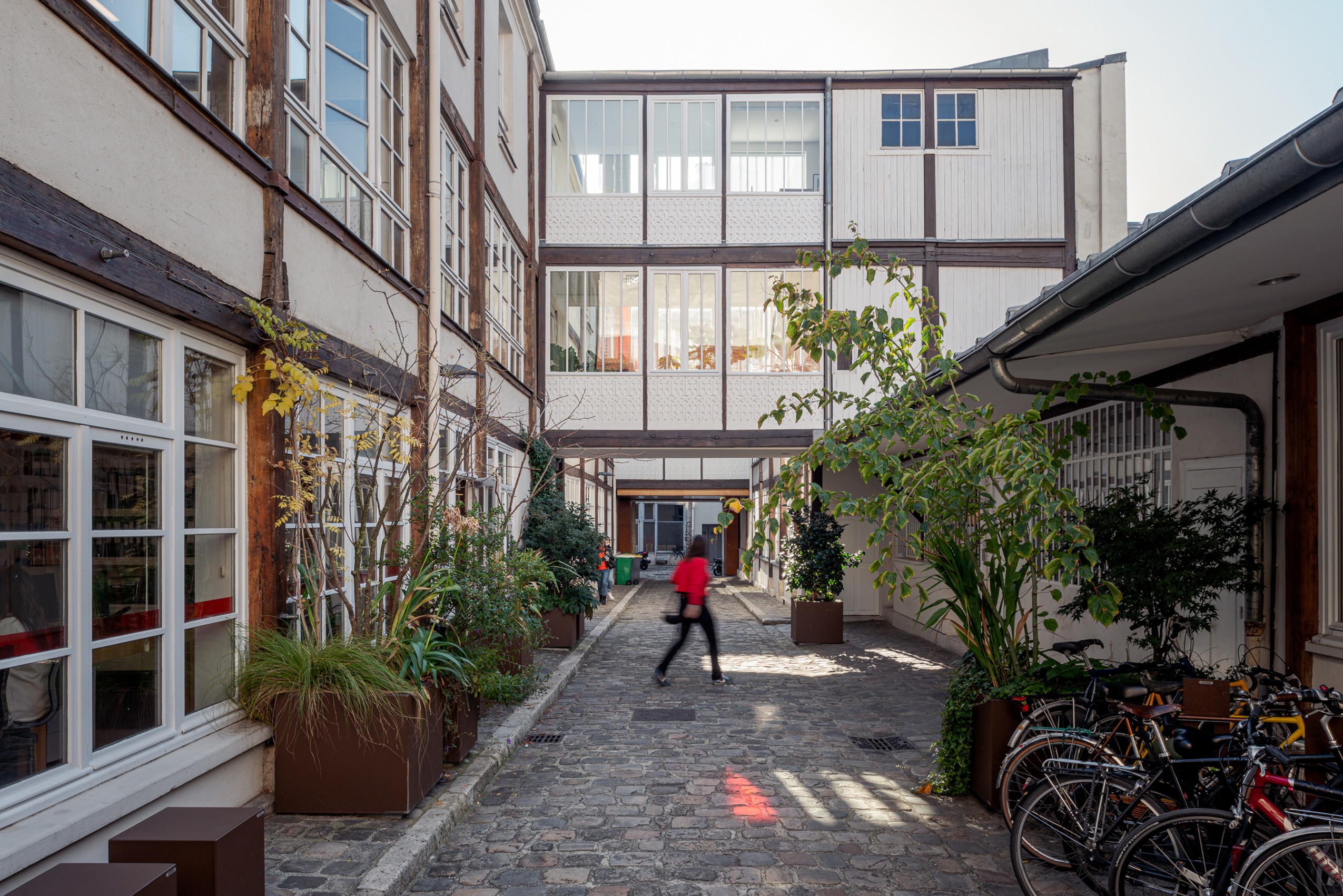
4 DISCIPLINES + 1 LAB
Already working to reduce the impact of built environment, promote new means of transport, increase biodiversity, develop sustainable urbanity, Richez_Associés is accelerating best practice through its lab – a monitoring and diffusion research unit.
NEWS DESK
Interested in the latest news from Richez_Associés?
Access the Newsletter and our news.
