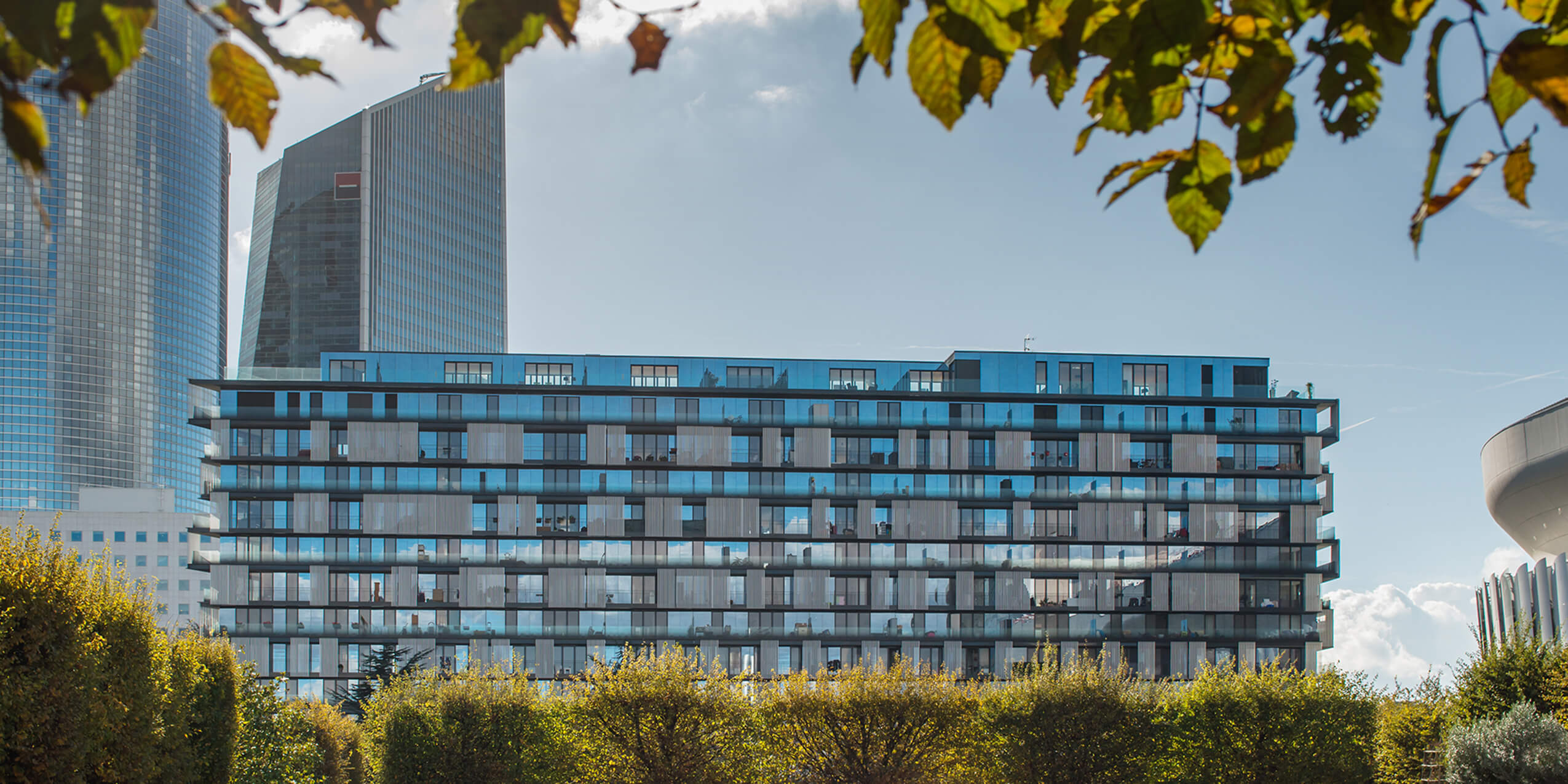
Nanterre
One Housing/Grande Arche
Behind Arche de la Défense, along the axis and next to the U Arena rugby stadium, an elongated site accommodates housing - Jardins de l’Arche.
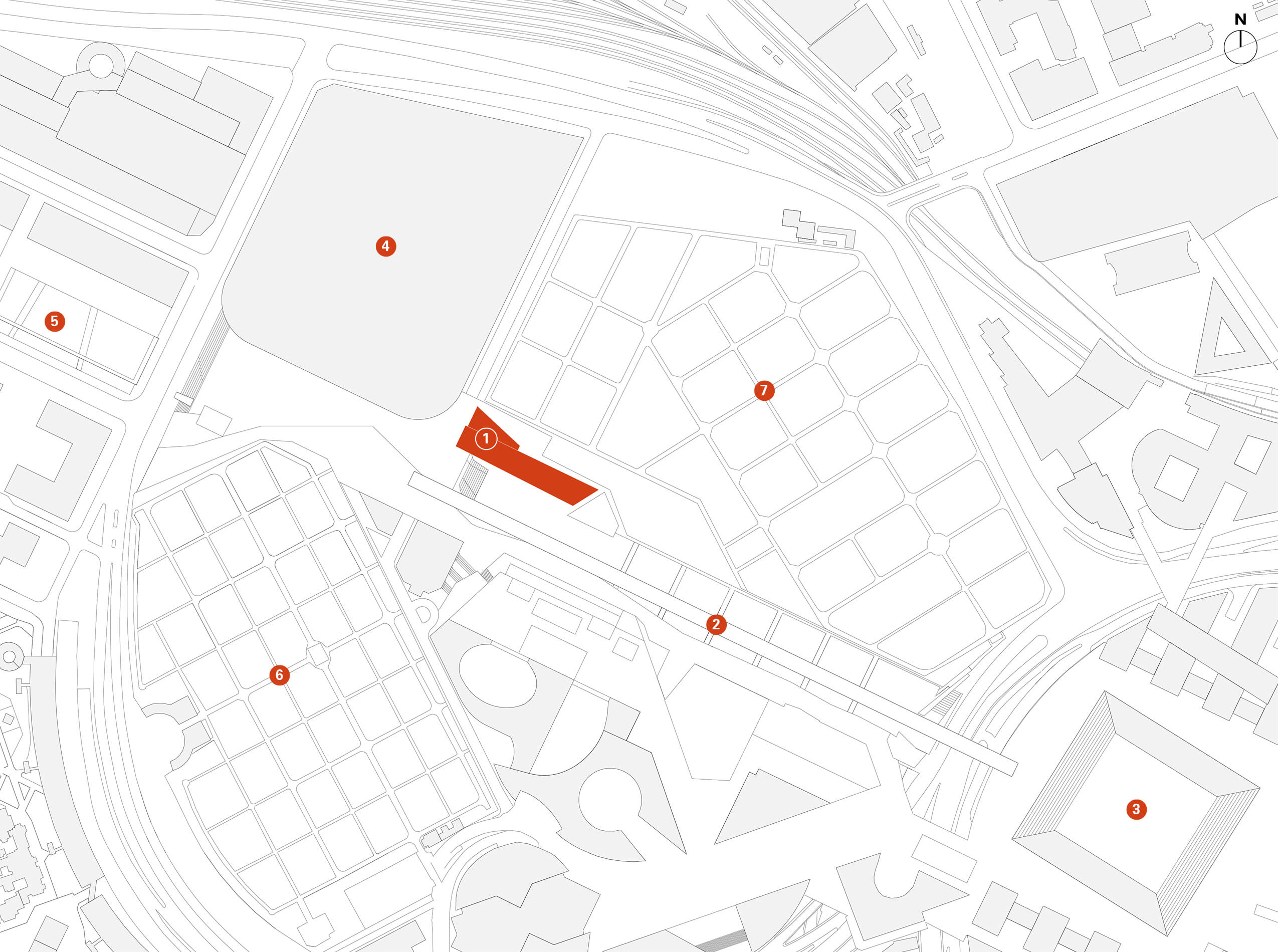
Surrounded by large-scale development which impacts its architecture, the main challenge was to successfully develop a link between the domestic scale of the housing interiors with the urban scale, the adjoining large-scale developments.

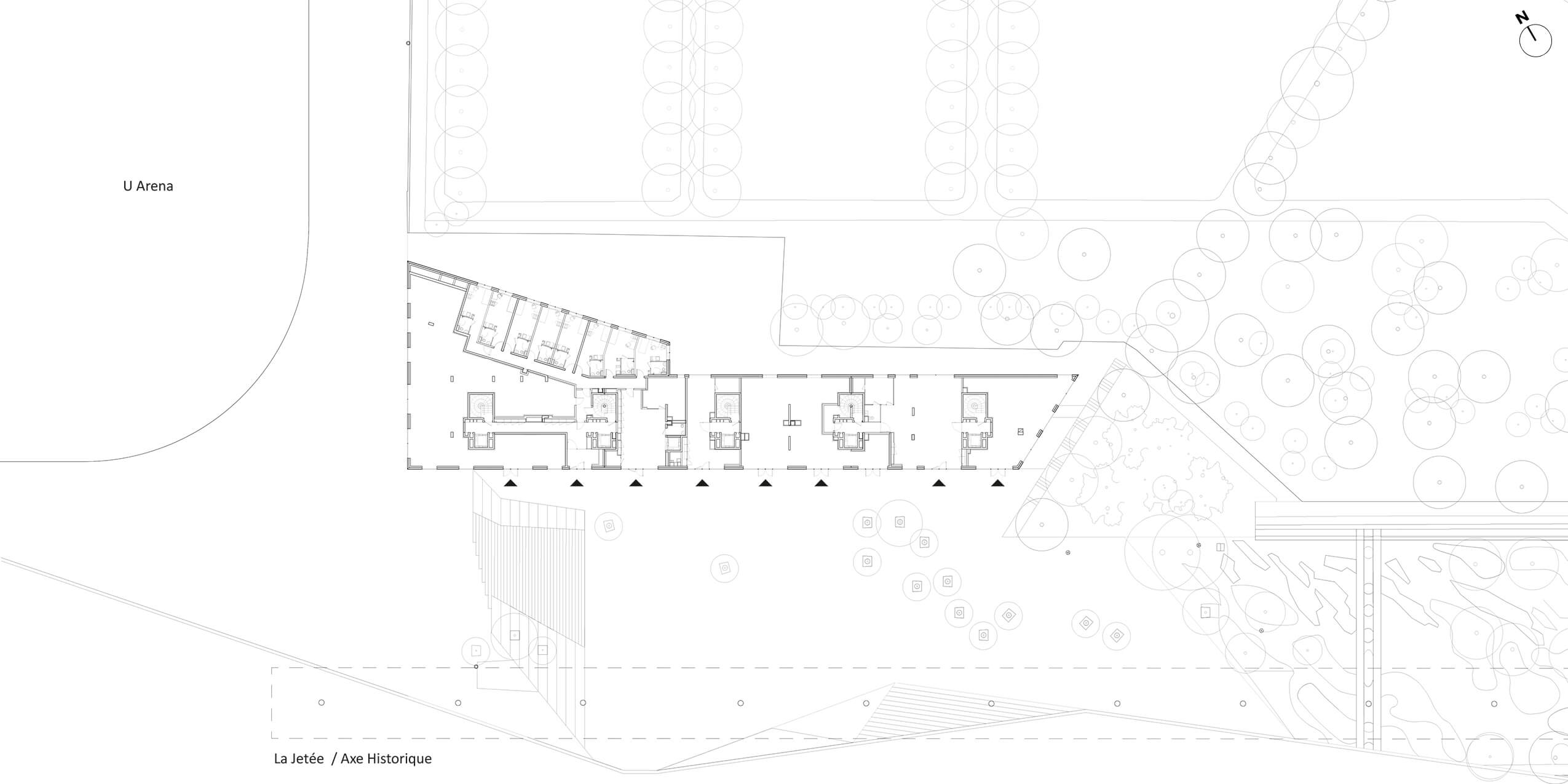




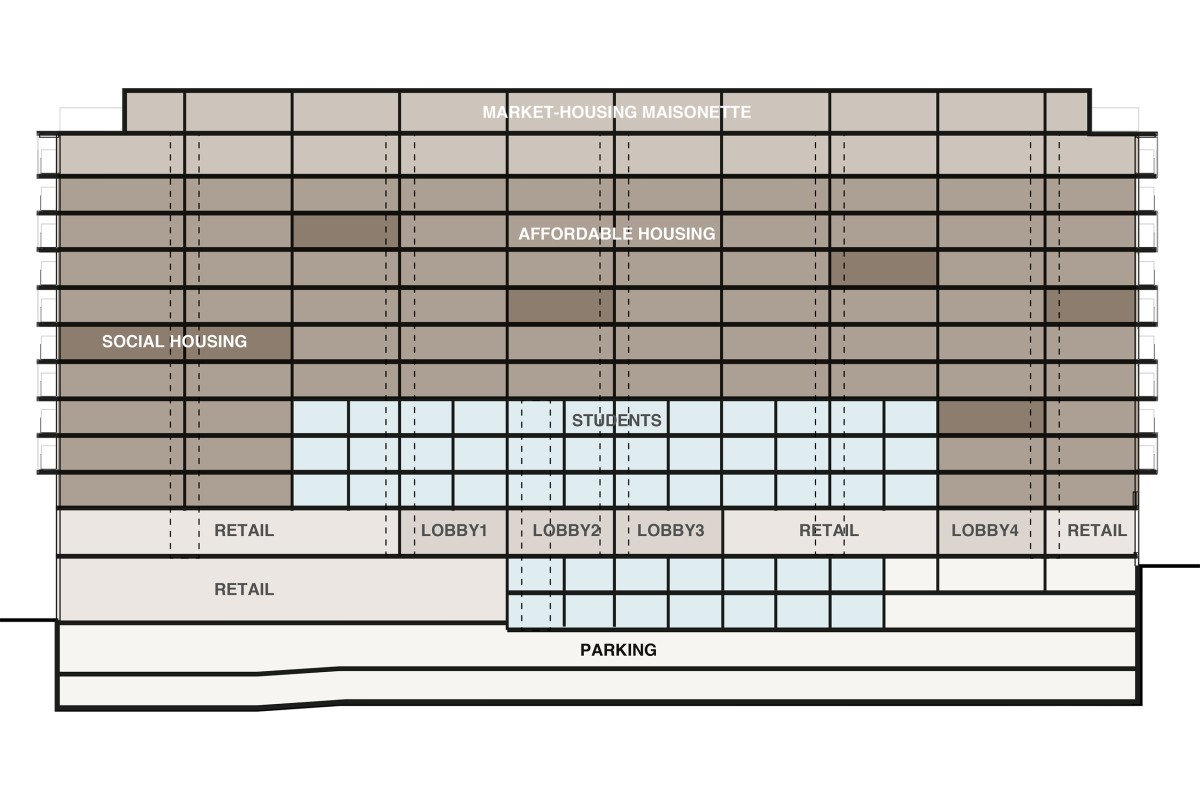
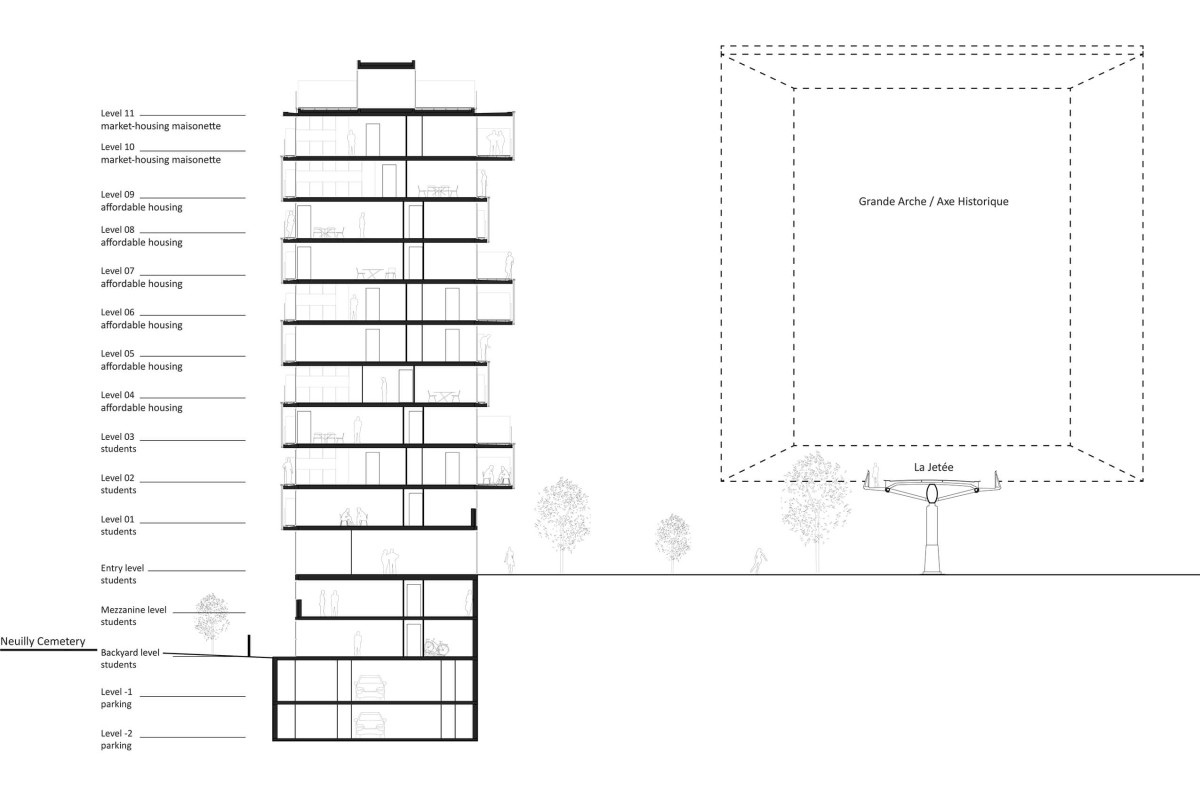
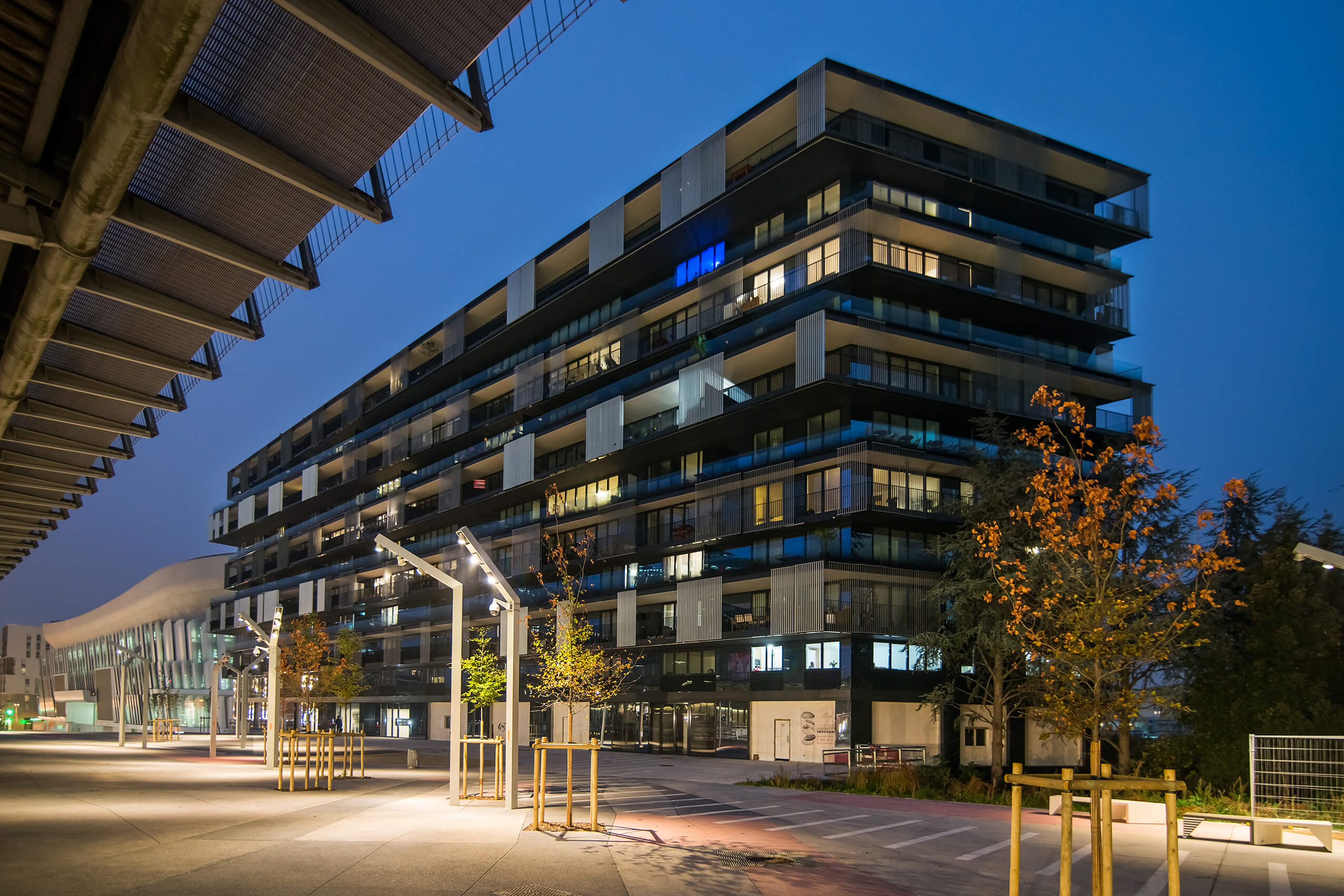
The Block 19 programme includes housing, student accommodation and shops. Private sector housing located on the upper floor levels have the best views.
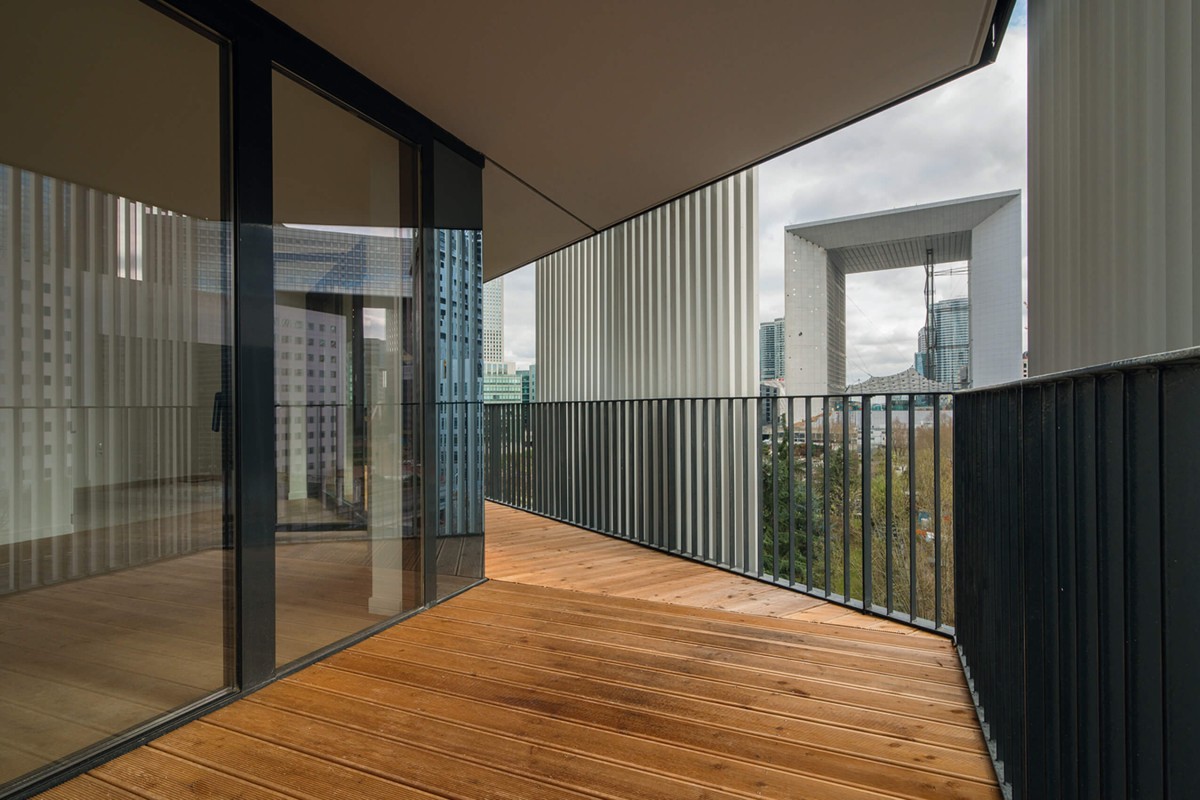
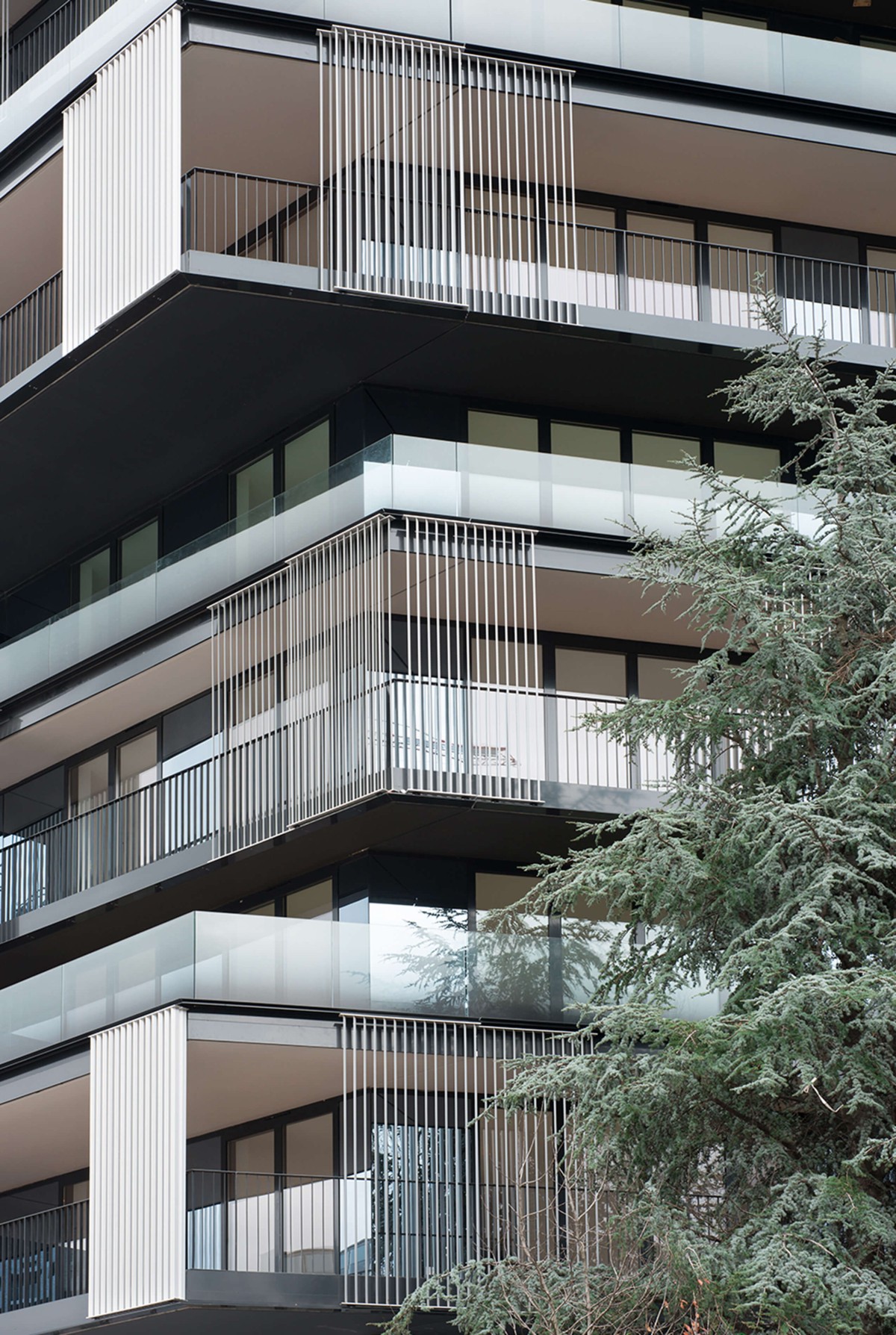
The volume allows for diverse yet simple treatment in elevation.
Loggia shutters with adjustable vertical blades, vary according to their location.
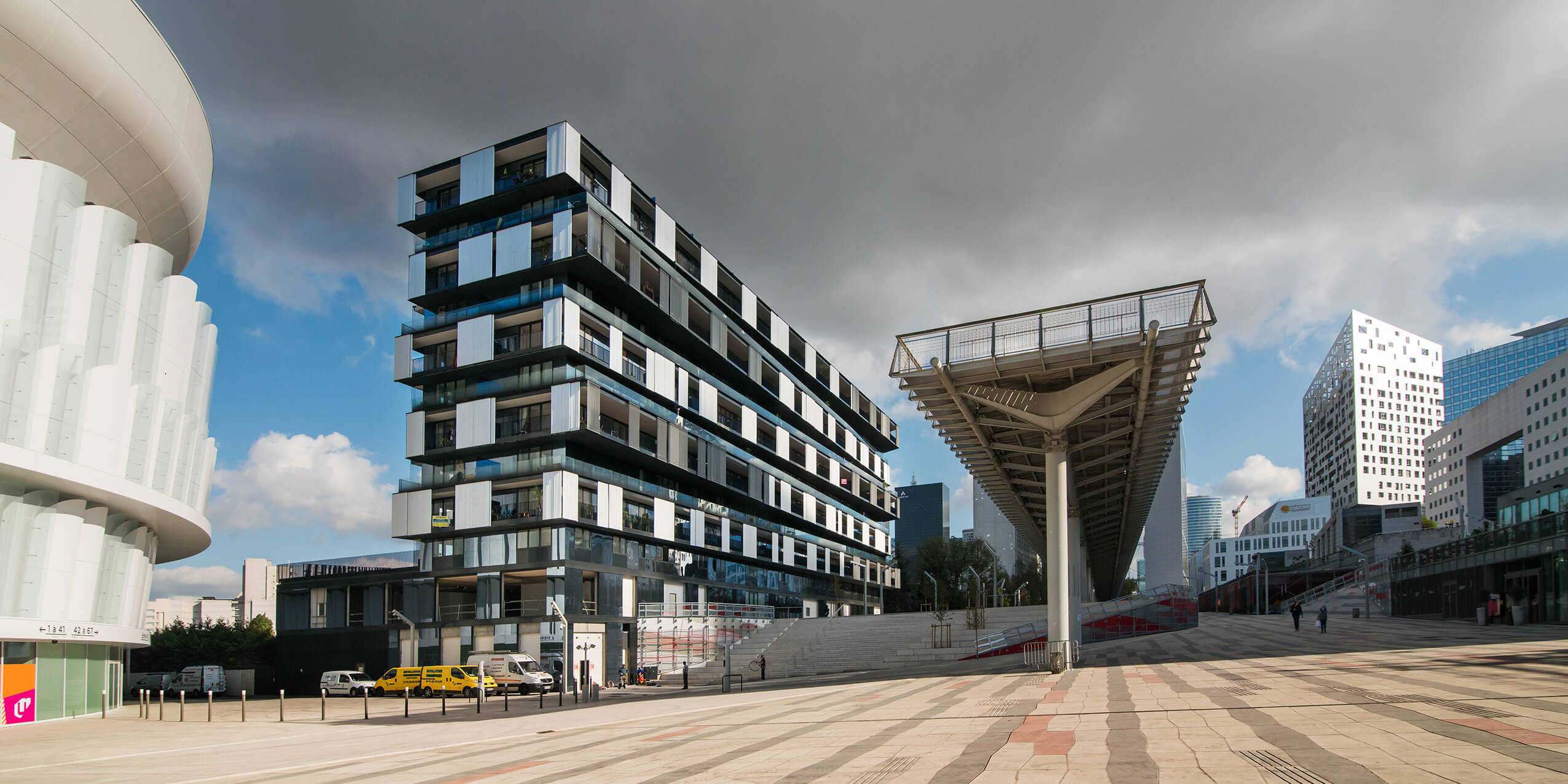
Status
October 2011 competition winner - February 2012 planning consent - January 2015 construction commencement - April 2017 completion
Location
Nanterre (92)
Developer
Les Nouveaux Constructeurs
Strategic planner
EPADESA
Programme
201 housing units (110 student units + 91 housing units) + 1,000m² shops
Area
11.500 m²
Cost
20 M€
Lead consultant
FMA (Farshid Moussavi Architecture)
Associate architect
Richez_Associés
Consulting engineers
Werner Sobek + Bérim + Prima + Ginko Ingénierie
Sustainable development
Buffer spaces + dual orientation housing + compact building + additional external insulation
Certification
Qualitel
Awards
Lauréat 2015 de la Pyramide d’Argent du Prix de l’Esthétique immobilière, decerné par la Fédération des promoteurs immobiliers de France (FPI)

