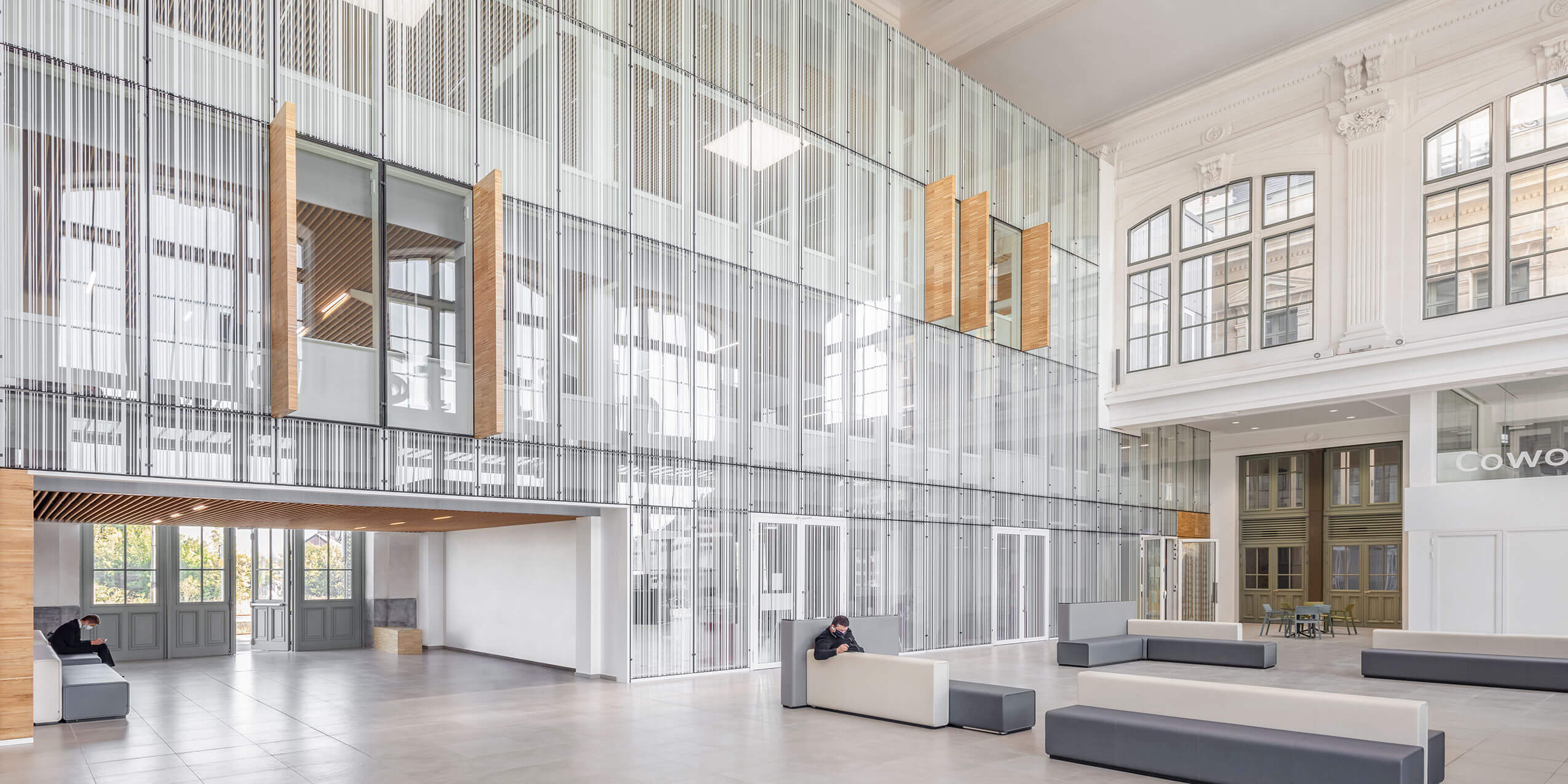
Saint-Omer
La station
New eco-digital hub is located within the St Omer station, sited in symmetry, designed on the model of the Louis XIII chateau with pavilions with an ancient architectural vocabulary.
The new programmes give the project a new greenhouse spirit - where ideas germinate.
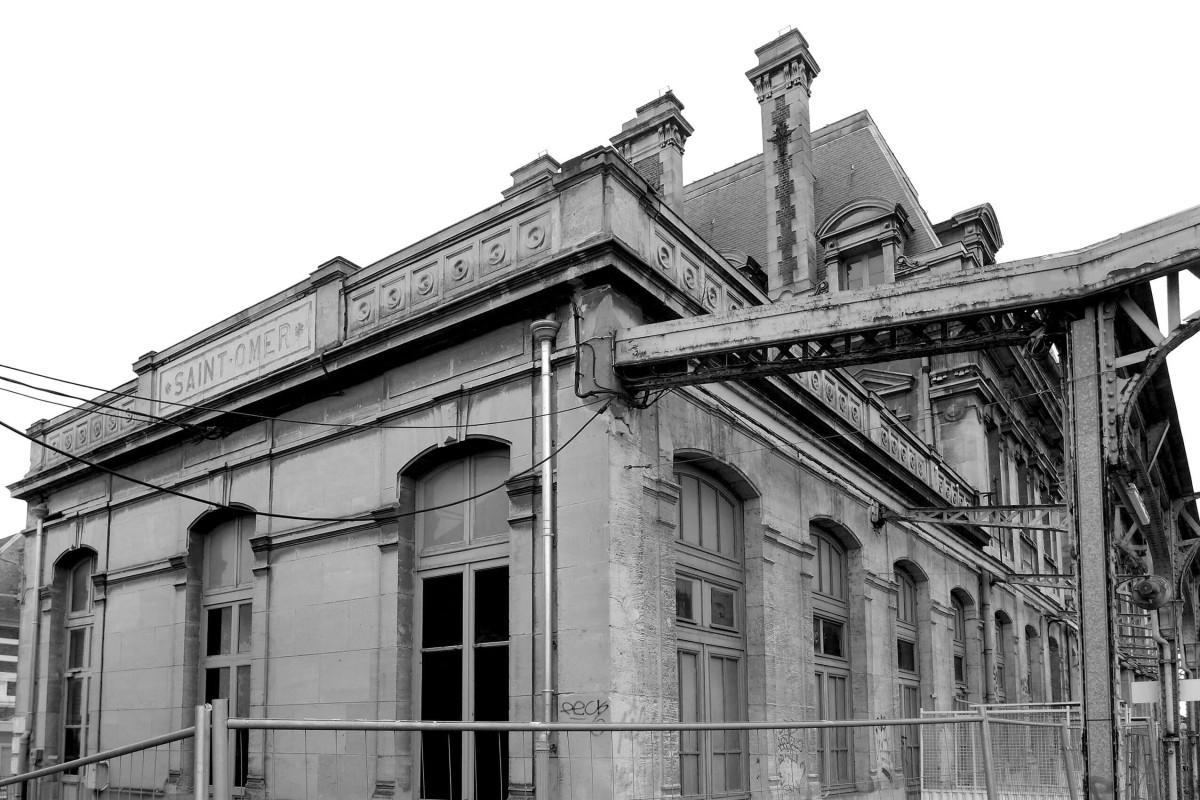
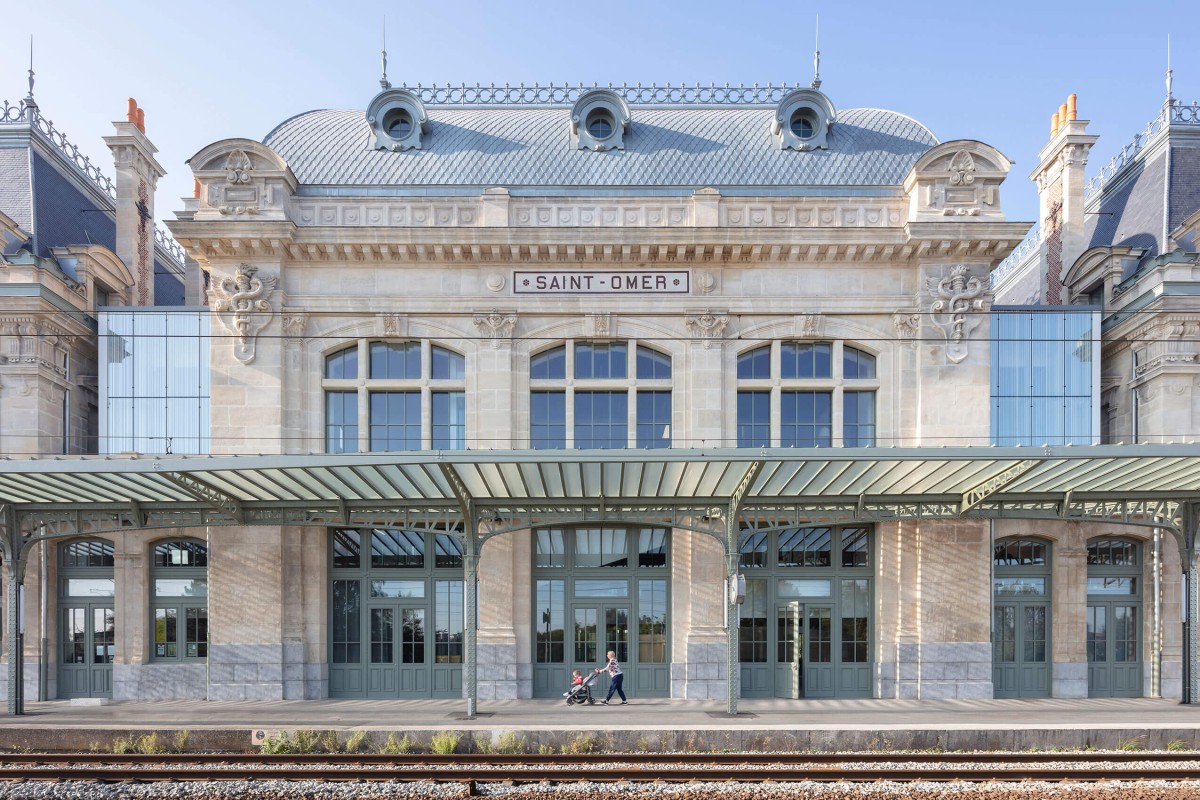
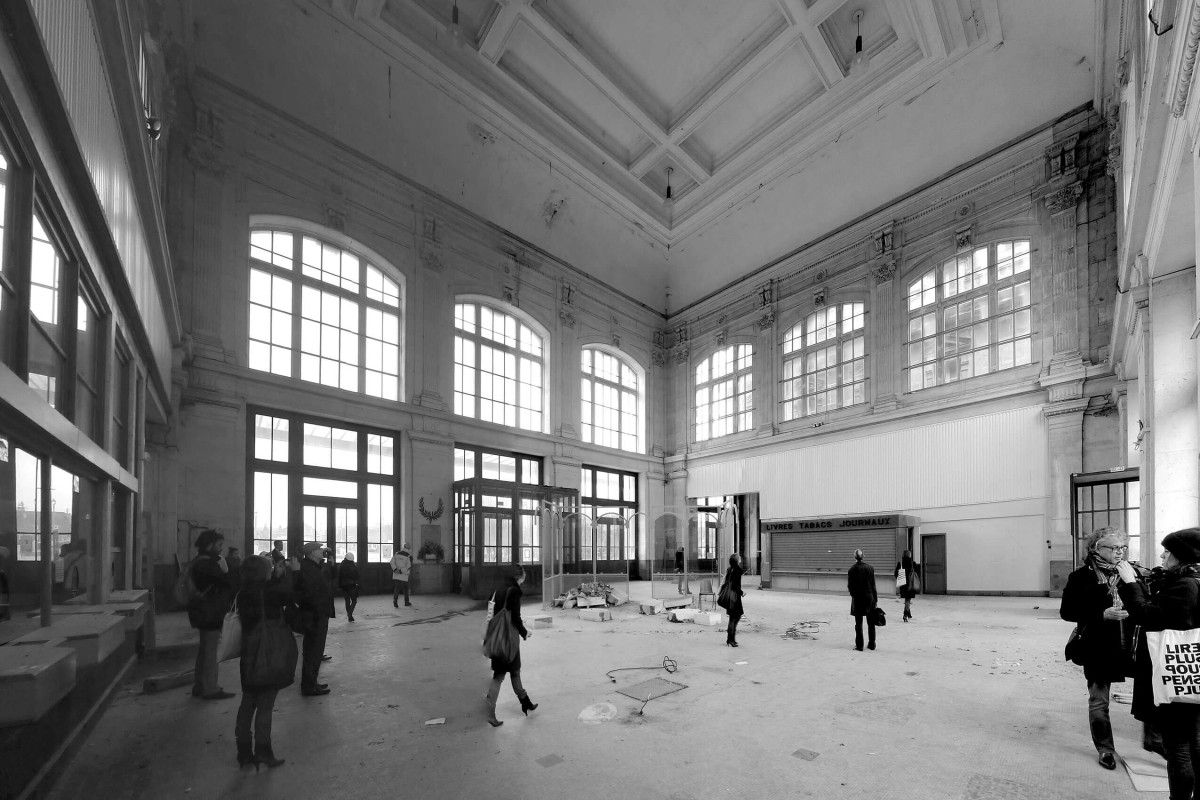
The development subscribes to the threefold configuration of the train station:
Pavilions of three bays on three levels with a central body of three bays on three levels.
Consequently, the contemporary building occupies a bay in plan and two levels in elevation.
The noble construction materials of the former train station have been retained.
White stone from Oise quarries.
Slate and zinc on the train station.
Structural steel in the central hall.
Blue stone from Soignies in basements.
Red brick on lamps building.
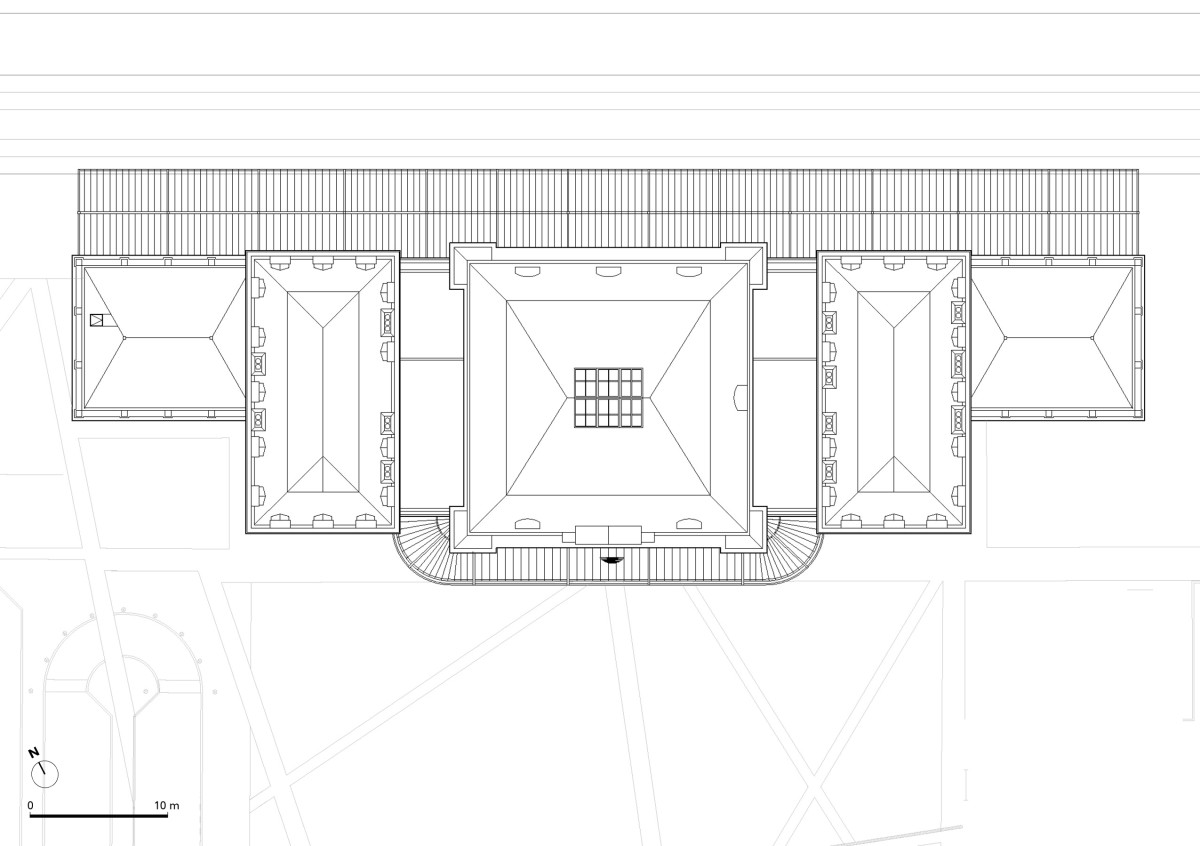
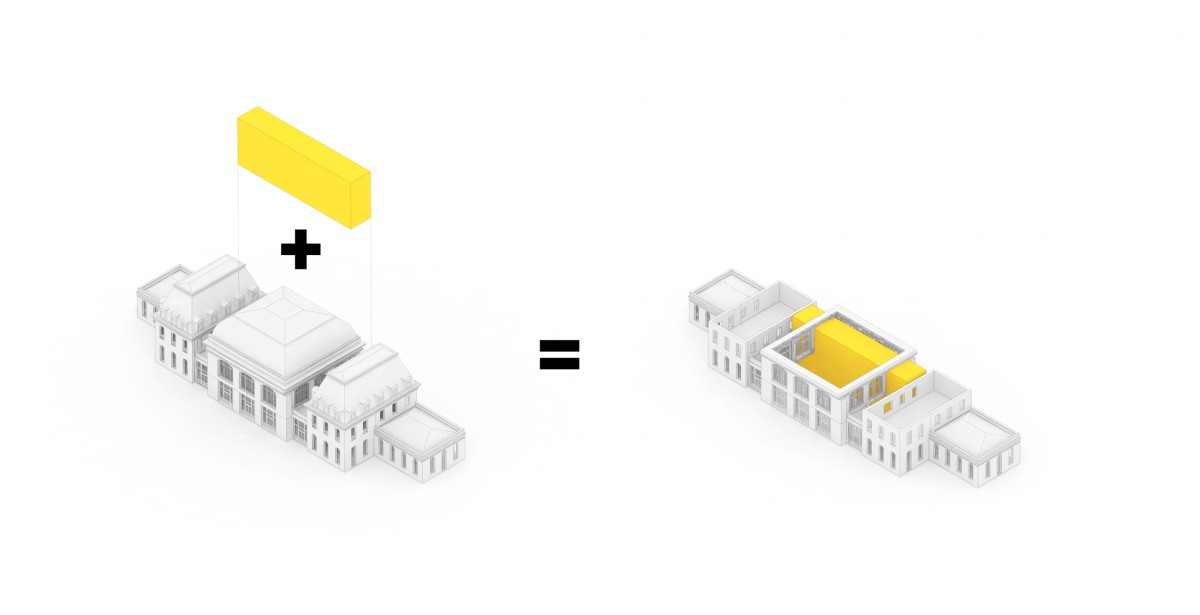
The five programme functions integrate autonomously due to multi-access locks accessible from the forecourt.
Access is designed horizontally and vertically like a star, giving spaces energy by sharing their traffic flows.
Consequently, visitors understand intuitively the functions and separation of spaces.
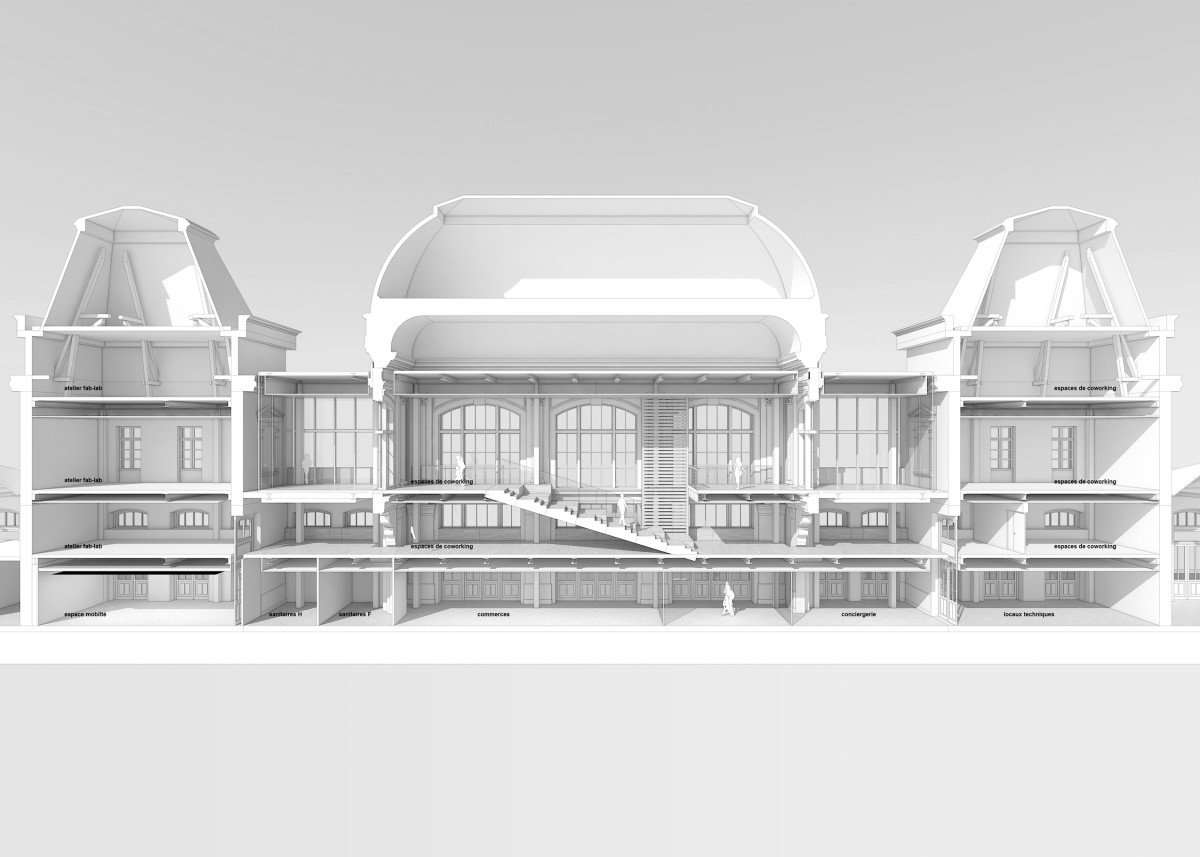
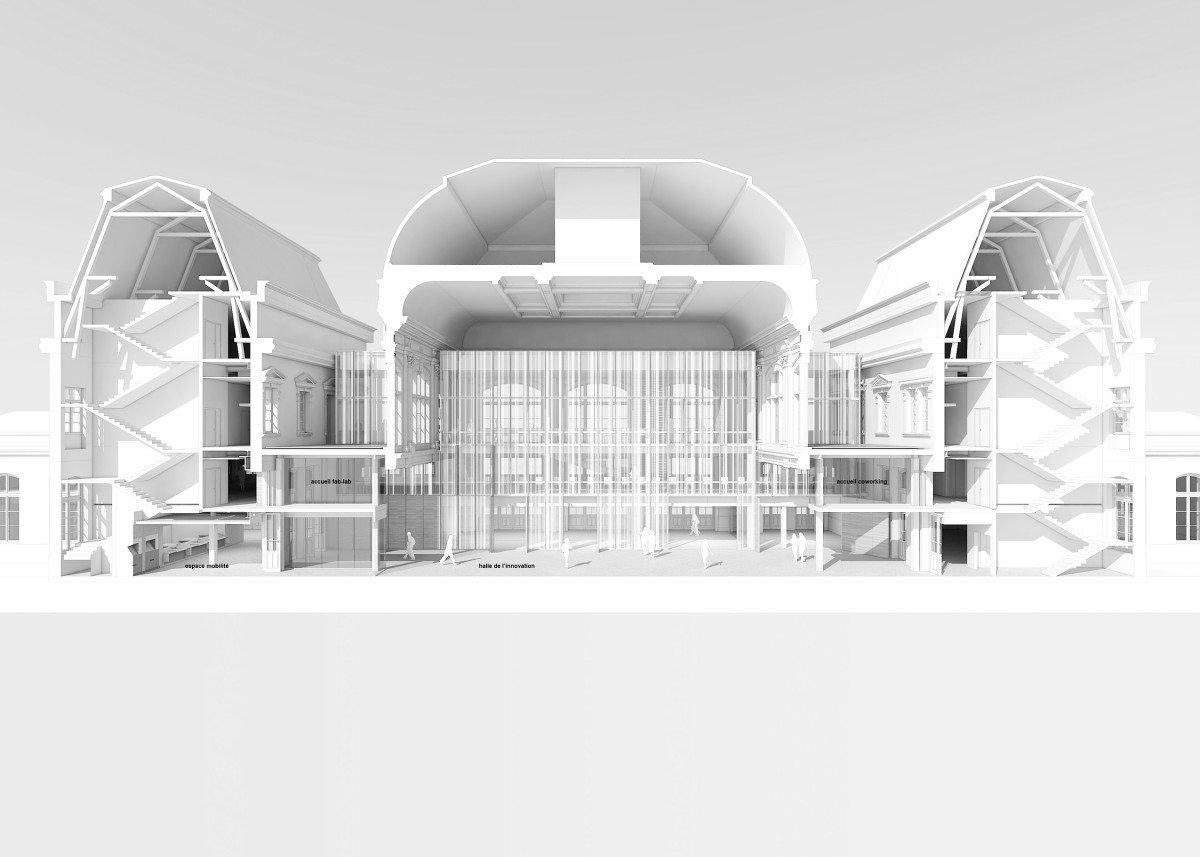
Five elements for five functions:
Located on the ground floor, the Halle d’Innovation is modular, adaptable when necessary. It can change as required by the events scheduled.
The public place and parvis extend inside, in particular during exhibitions and receptions.
Its functions give it importance within the former station – the bay accommodates shops, concierge service.
Waiting rooms and relaxation areas give access between the hall and the platforms.
Upstairs, the bay acts as a footbridge physically connecting the two pavilions, both different in size and character.
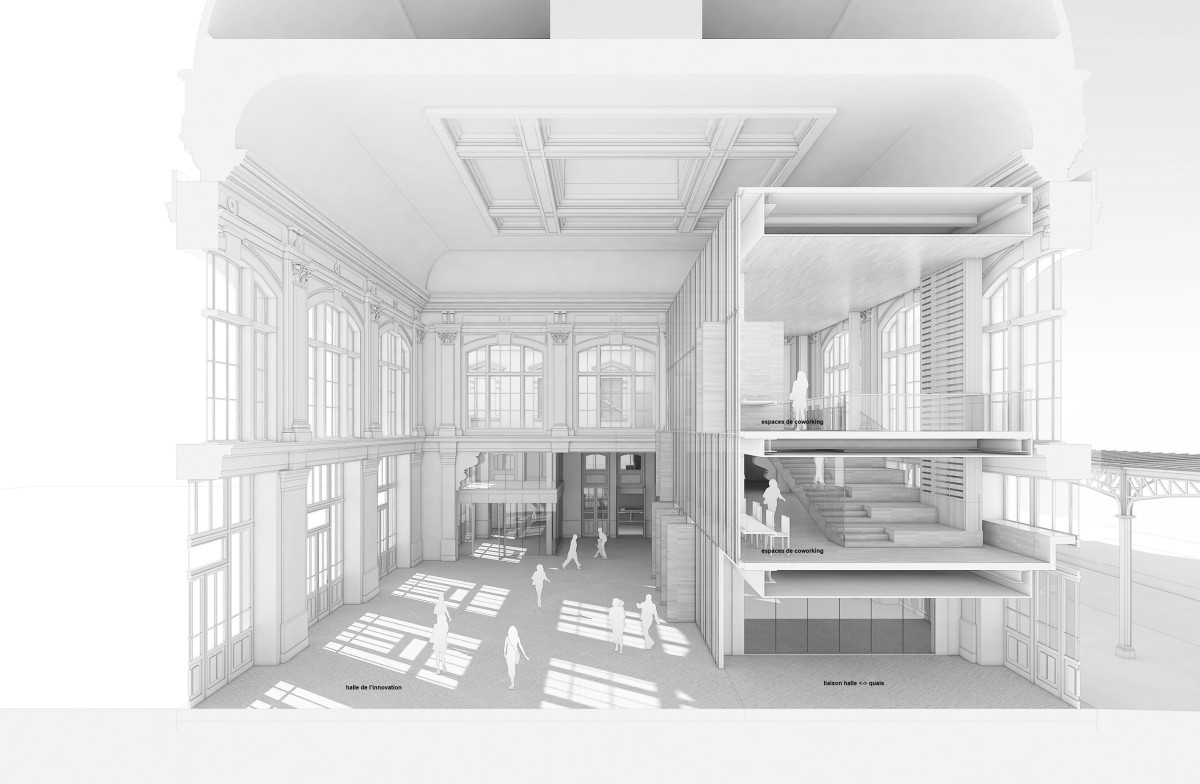
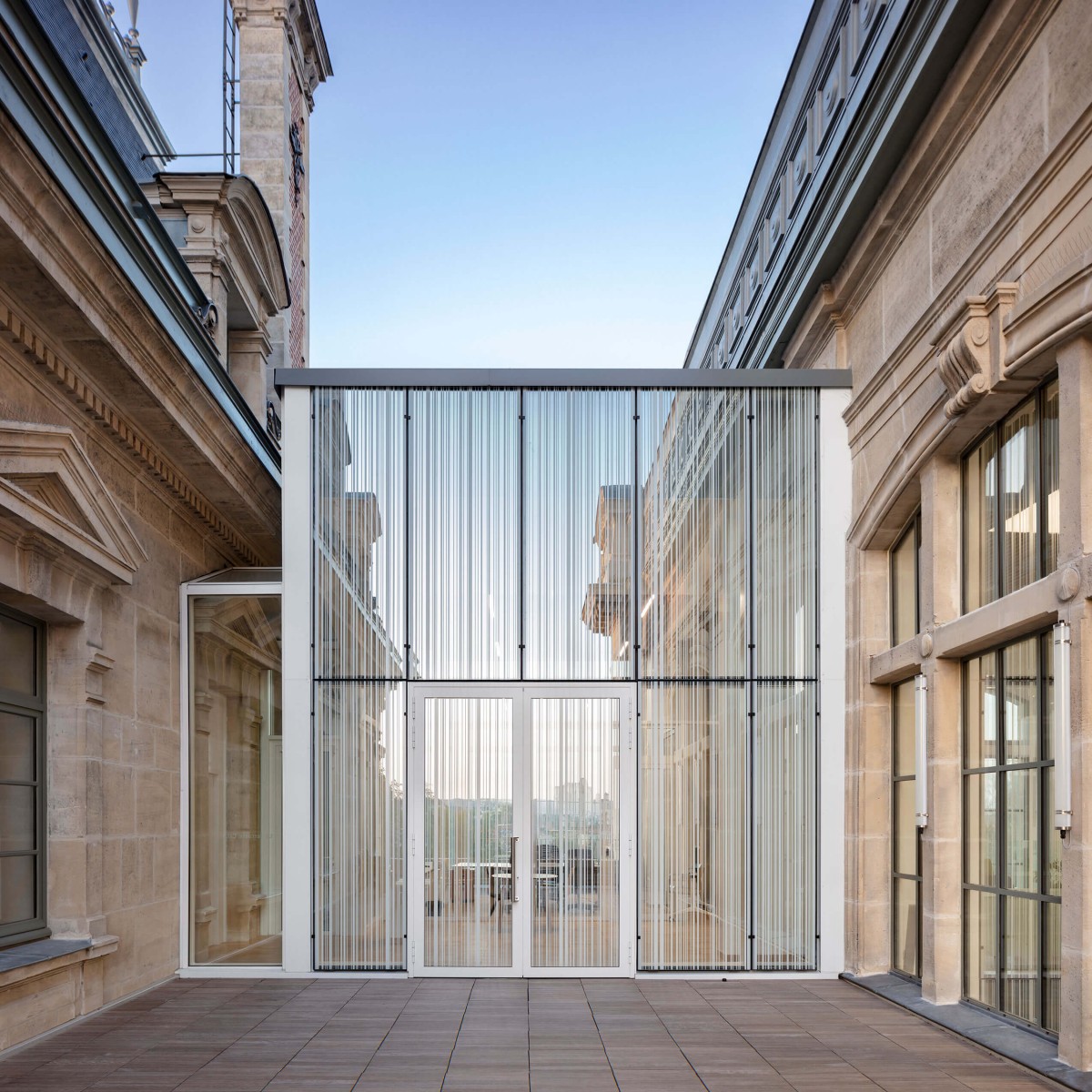
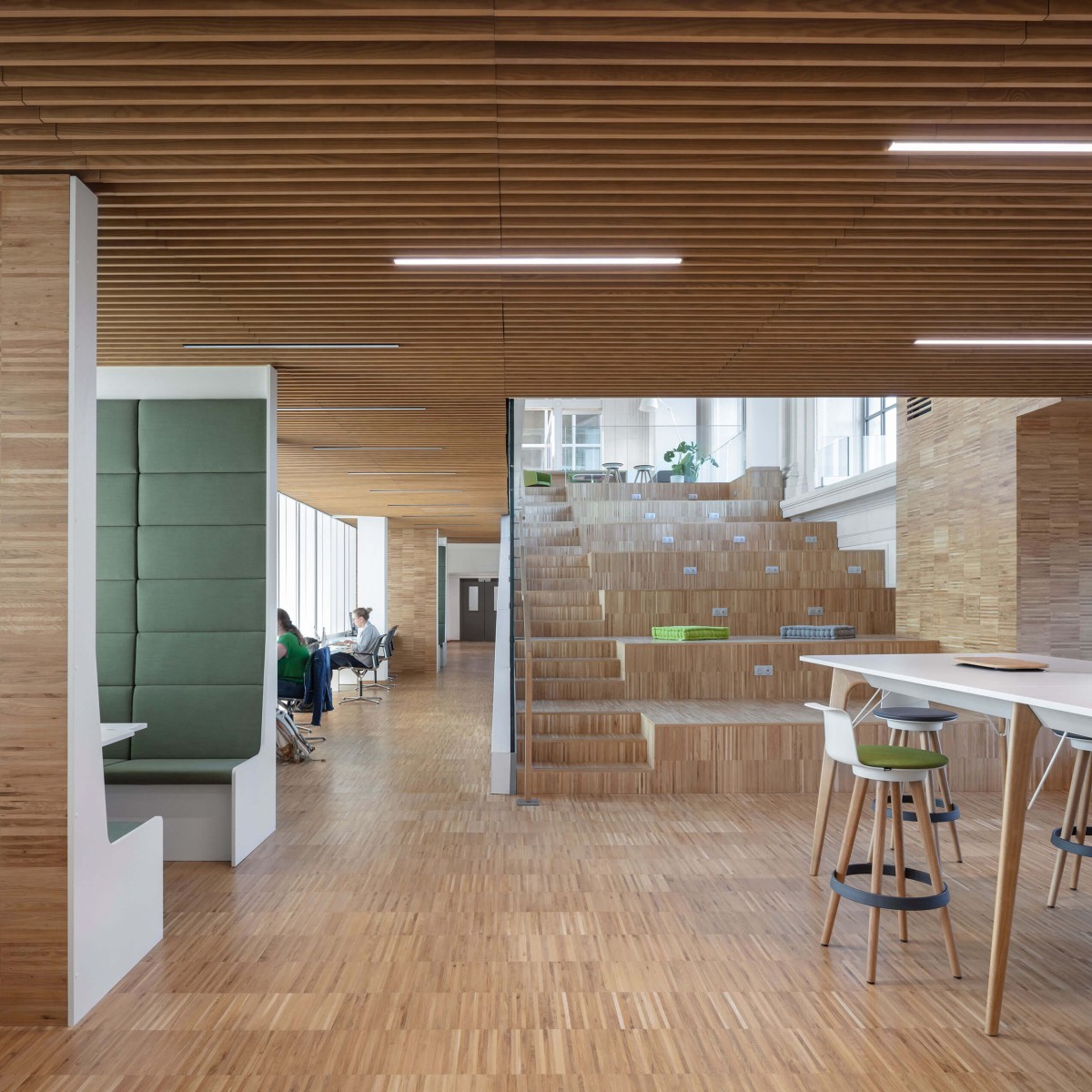
The adaptability of facilities long term becomes evident. It is also a flexible solution to facilitate sharing by programmes; linking the co-working with fab-lab zones, adapting them when required.
Easily identified by its glazed entrance, as for the co-working space, the Fab-Lab space is also deployed on three levels; from the mezzanine to the ground floor; and then up to the 3rd floor.
Co-working space accommodates standard facilities; meeting rooms, offices. Convivial spaces enjoy unique atmospheres with unobstructed views.
Transport space: Allocated to ground floor information and ticket office, this space gives the public access from the main hall.
Finally, the nursery is located in the former lamps building.
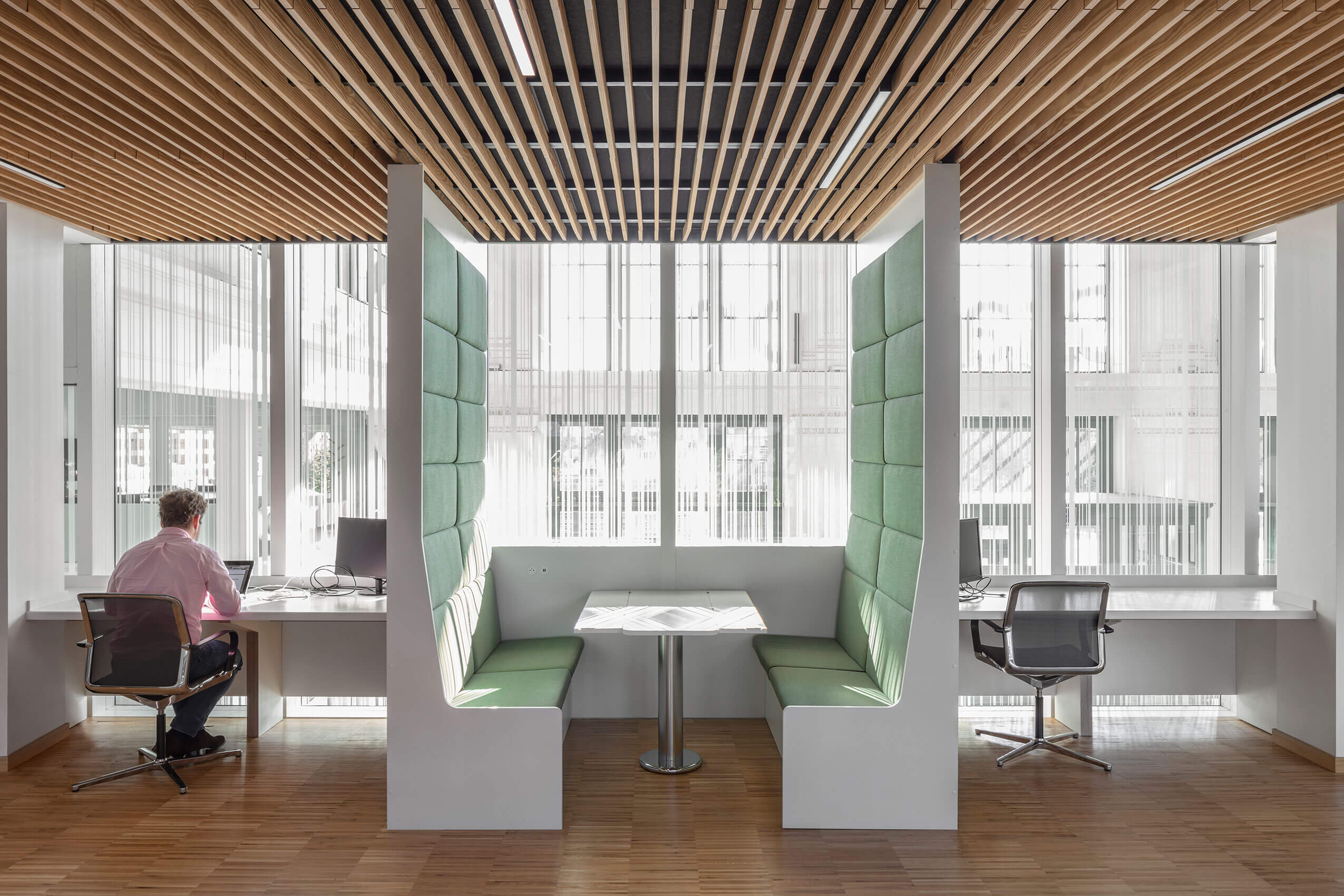
All the functions complement each other to encourage encounters, collaboration and the development of new forms of business.
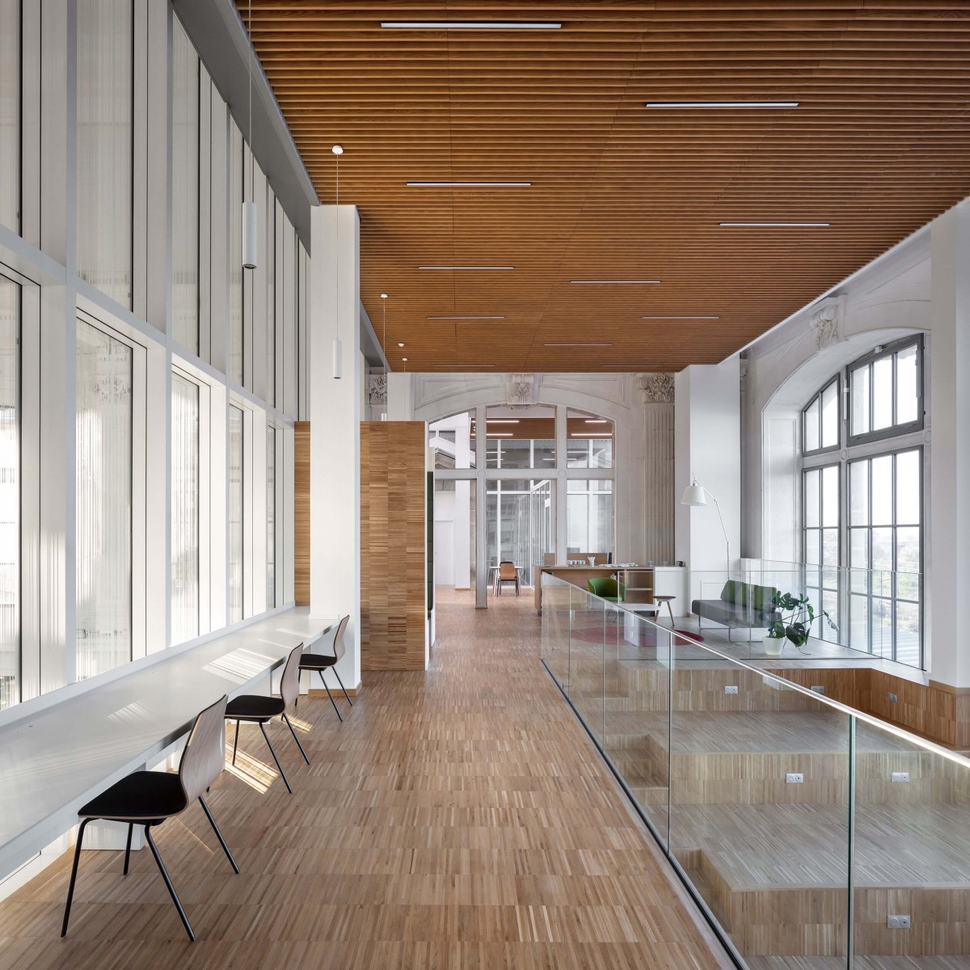
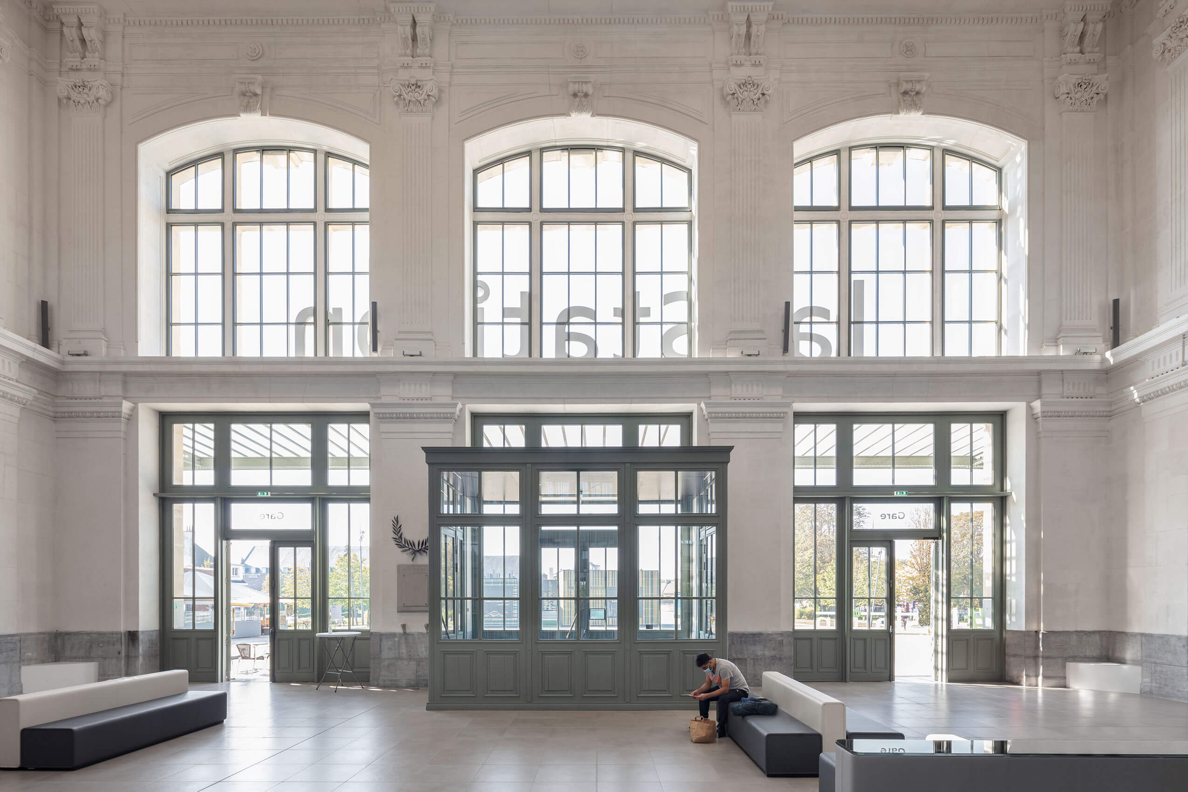
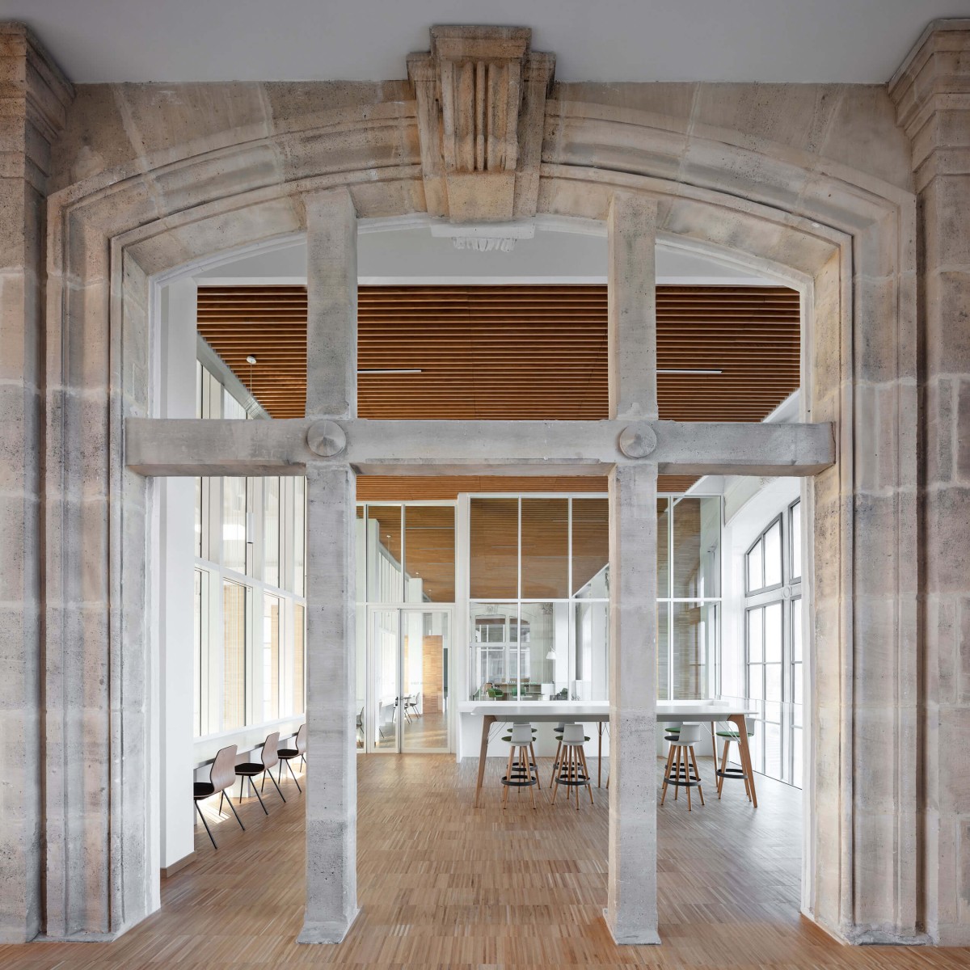
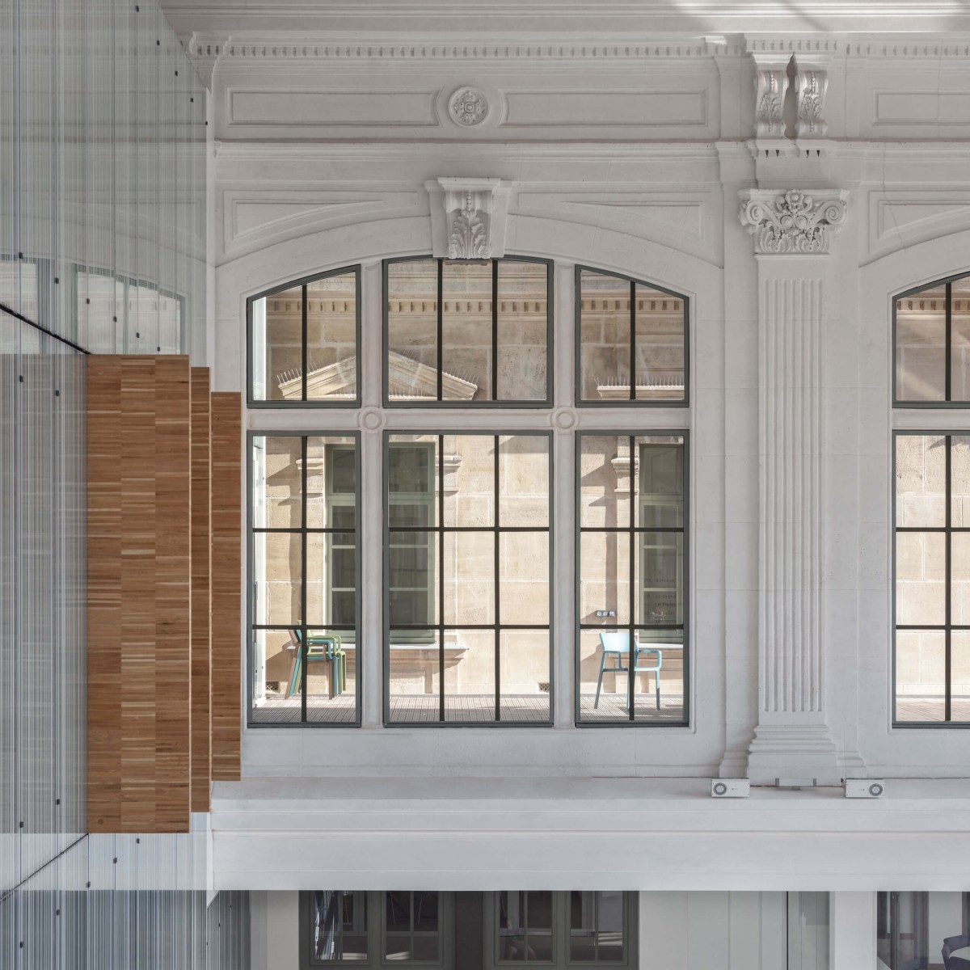
Status
Lauréat concours avril 2016 - début chantier septembre 2017 - livraison novembre 2019
Location
Saint-Omer (62)
Client
CAPSO (Communauté d’Agglomération du Pays de Saint-Omer)
Programme
Réhabilitation de la gare de Saint-Omer: espace coworking + fab lab + halle de l’innovation + espace mobilité + pôle de proximité
Area
2.900 m²
Cost
11,3 M€
Design team
Agence Nathalie T’Kint + Richez_Associés + Berim + Alternative + Action Ergo + Beatrice Fichet
Sustainable development
Pompe à chaleur à absorption gaz sur sondes géothermiques + conservation du bâtiment existant
Photographer
Cécile Septet

