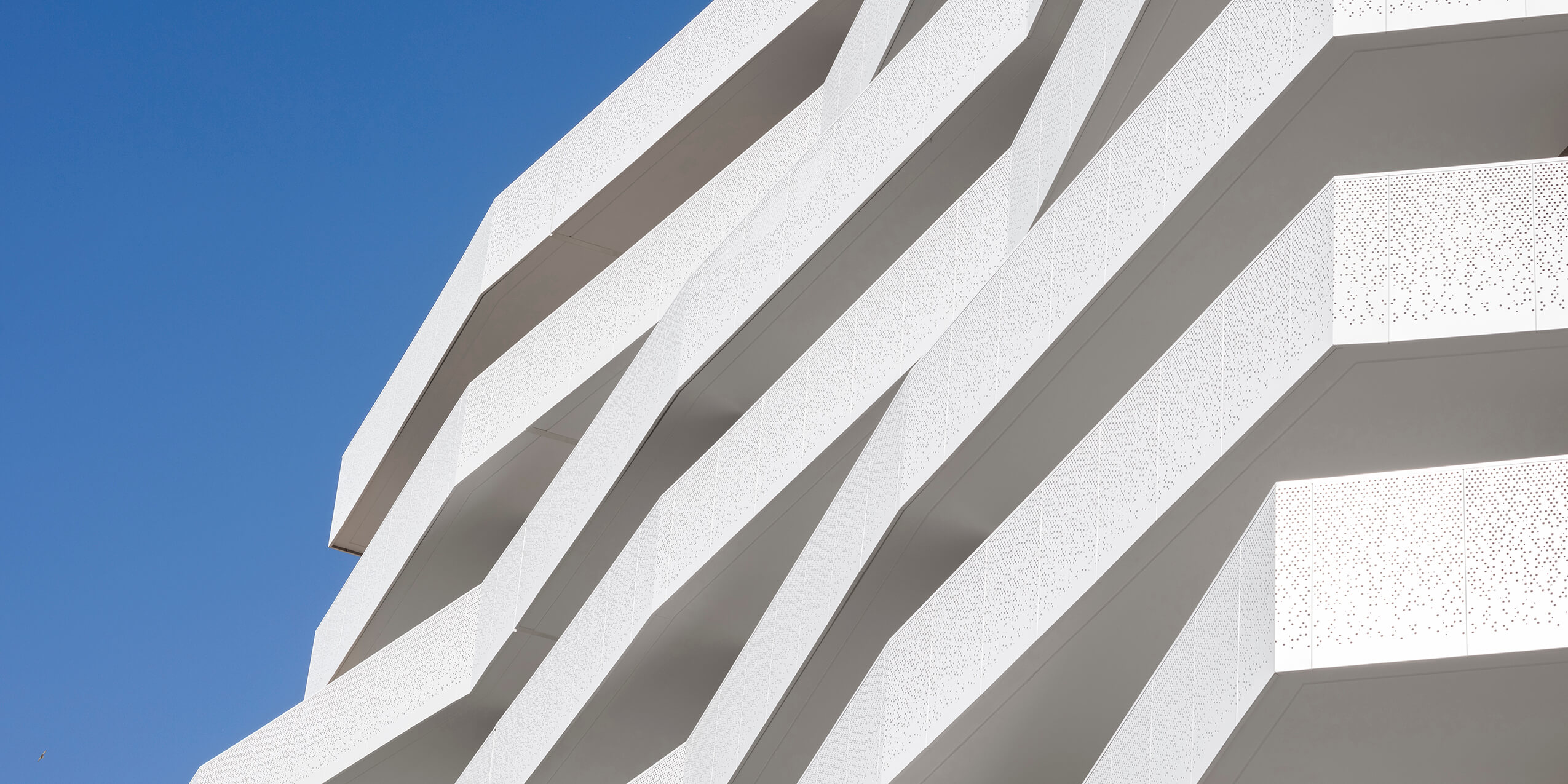
Montpellier
Eleven
Eighty-eight housing units and two-level car park, the Eleven development programme integrates into the former rail freight yards within the new Saint-Roch urban regeneration operation undertaken by Paul Chemetov and Emmanuel Nebout with EcoCité certification.

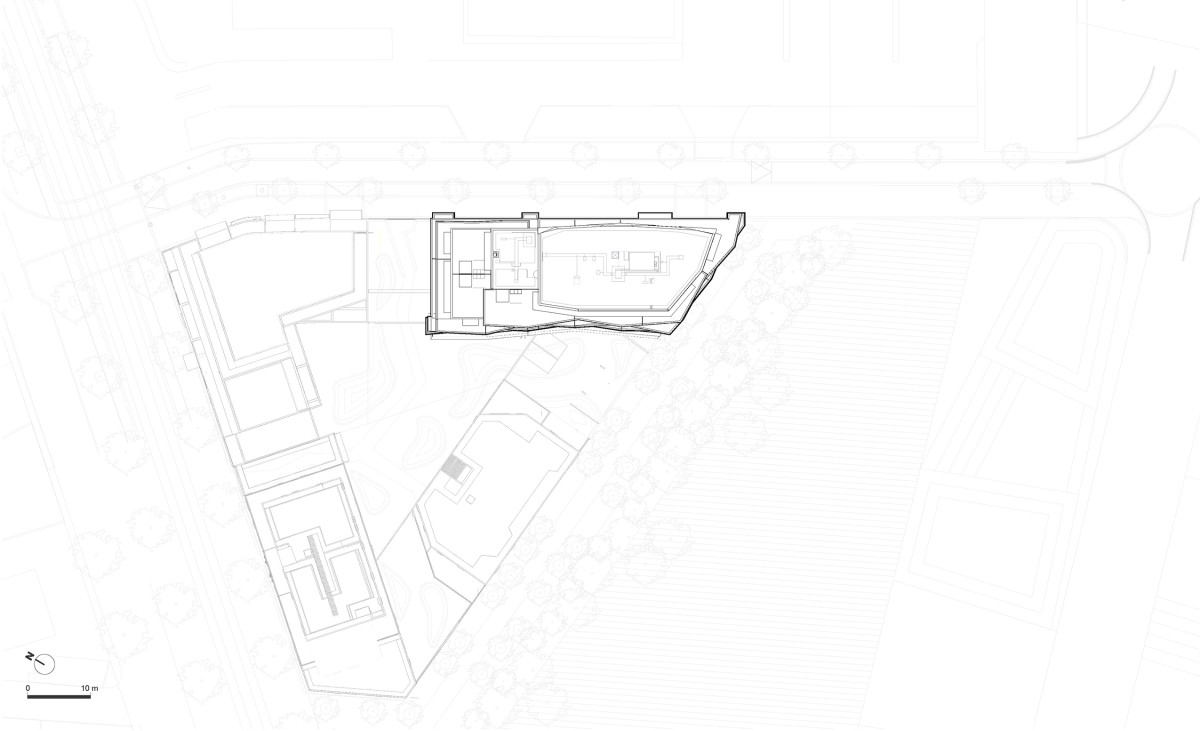
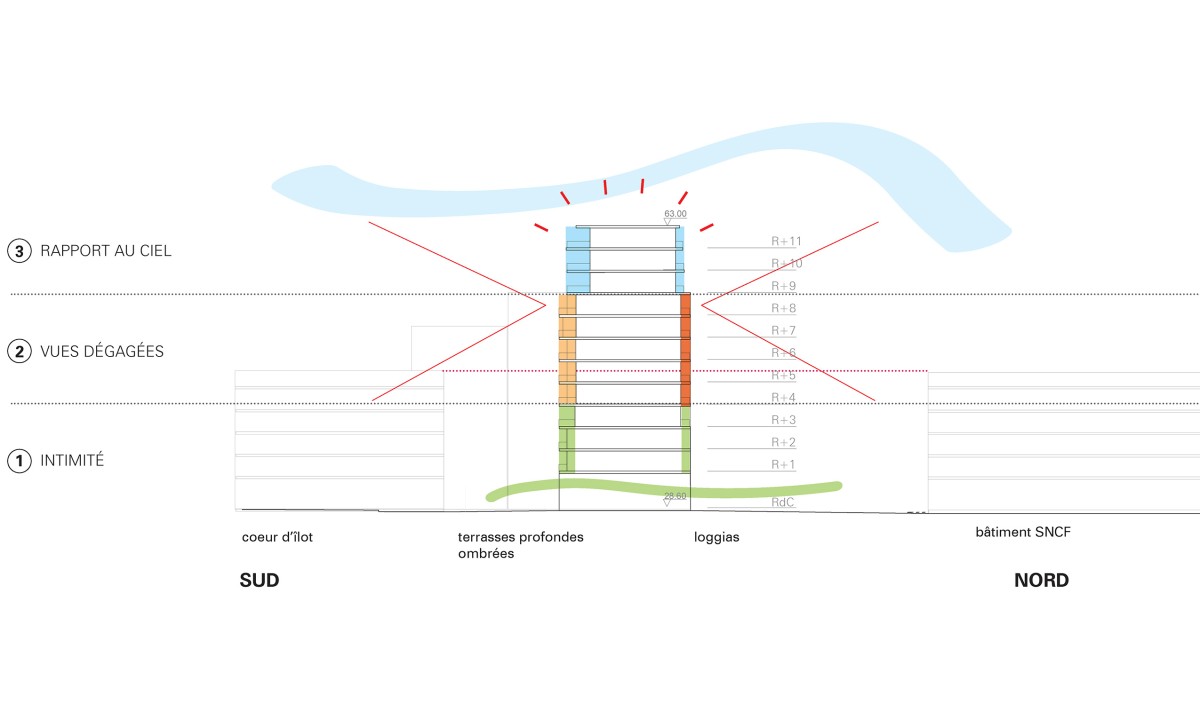
The facades respond to the urban fabric:
North: opposite the Montpellier city centre, an urban and rectilinear character.
South: opposite Parc Henri Dumont, facade is composed of continuous, undulating balconies
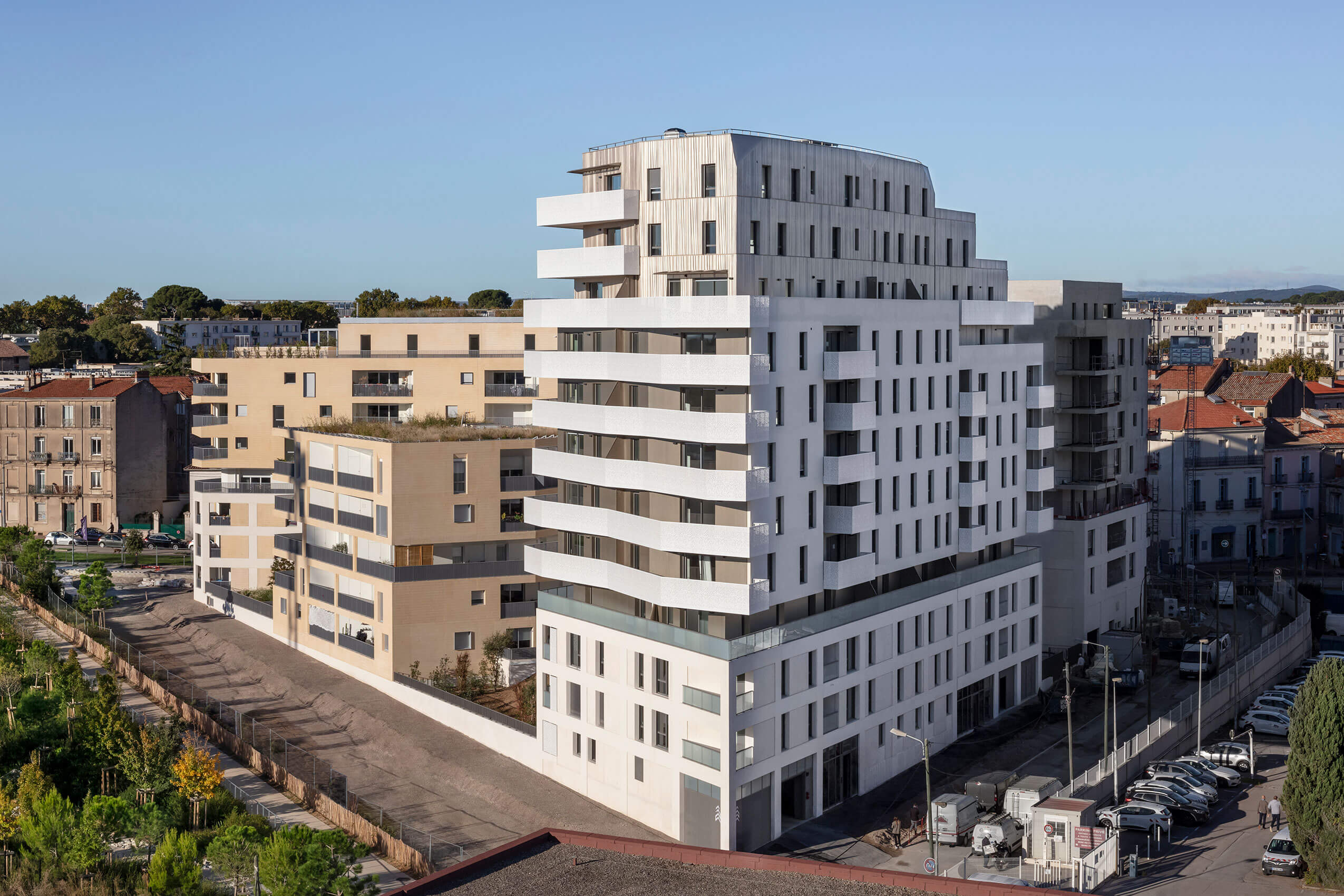
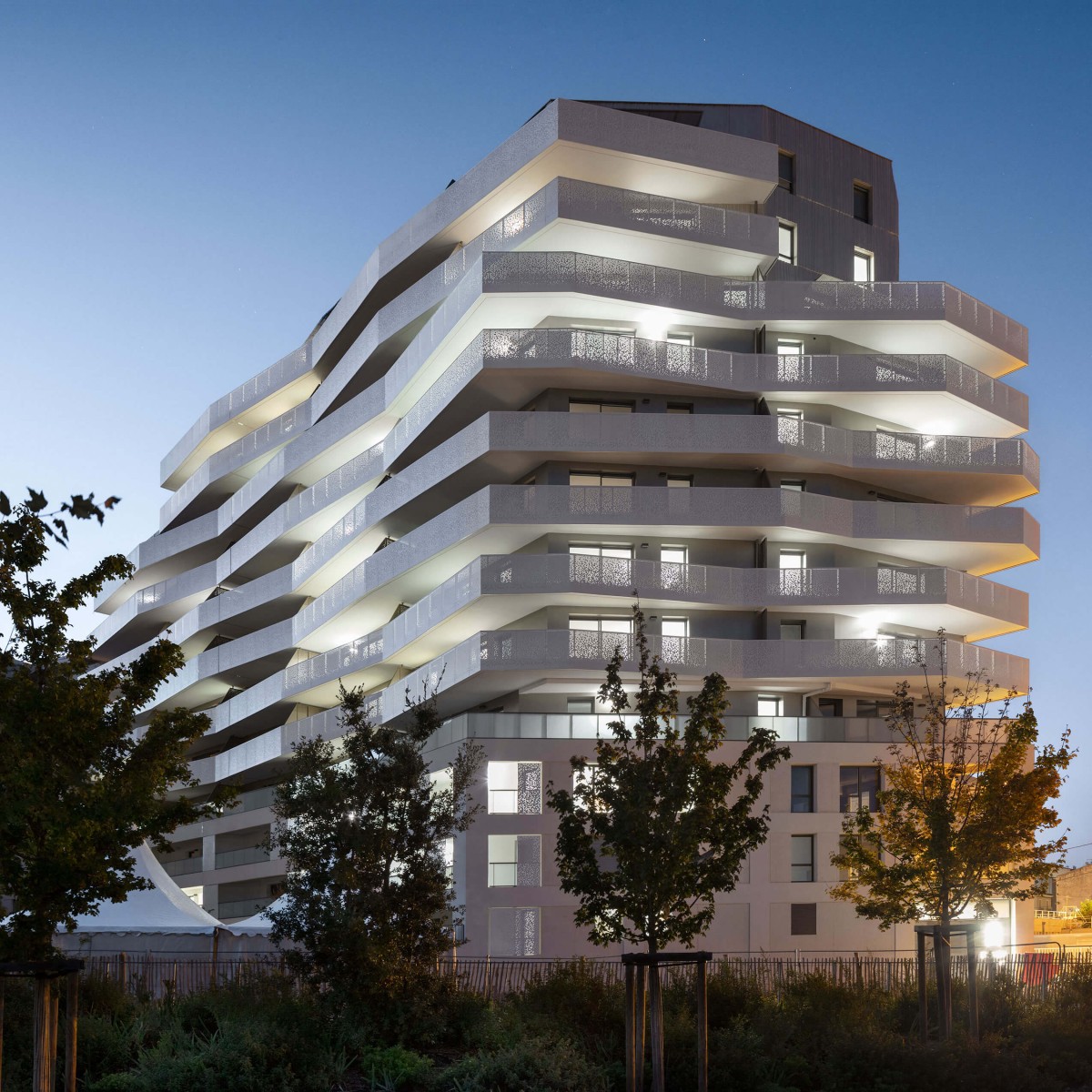
The strong character building is enhanced by a precise selection of construction materials:
- White concrete provides clarity and precision: at basement level (smooth and bush-hammered) and north facade overlooking the street. The choice of white concrete gives unity to components, brightness on the north elevation.
- Bush hammered concrete with champagne metal finish recalls the warmth of Montpellier stone, to form a backdrop.
- Steel at the level of the continuous balconies, punctuated with perforated white railings on the south elevation overlooking the park. A double skin also reflects light in elevation.
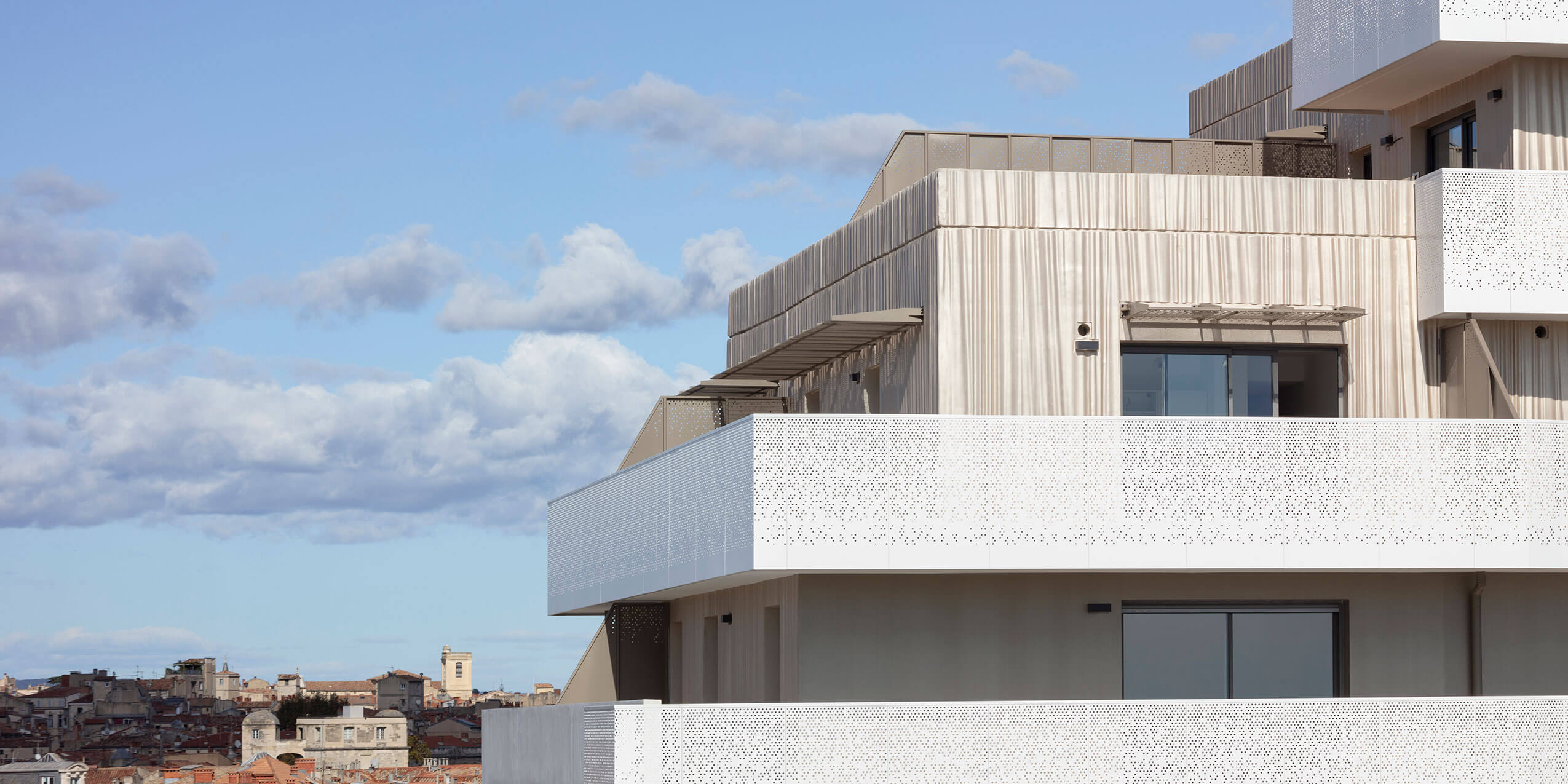
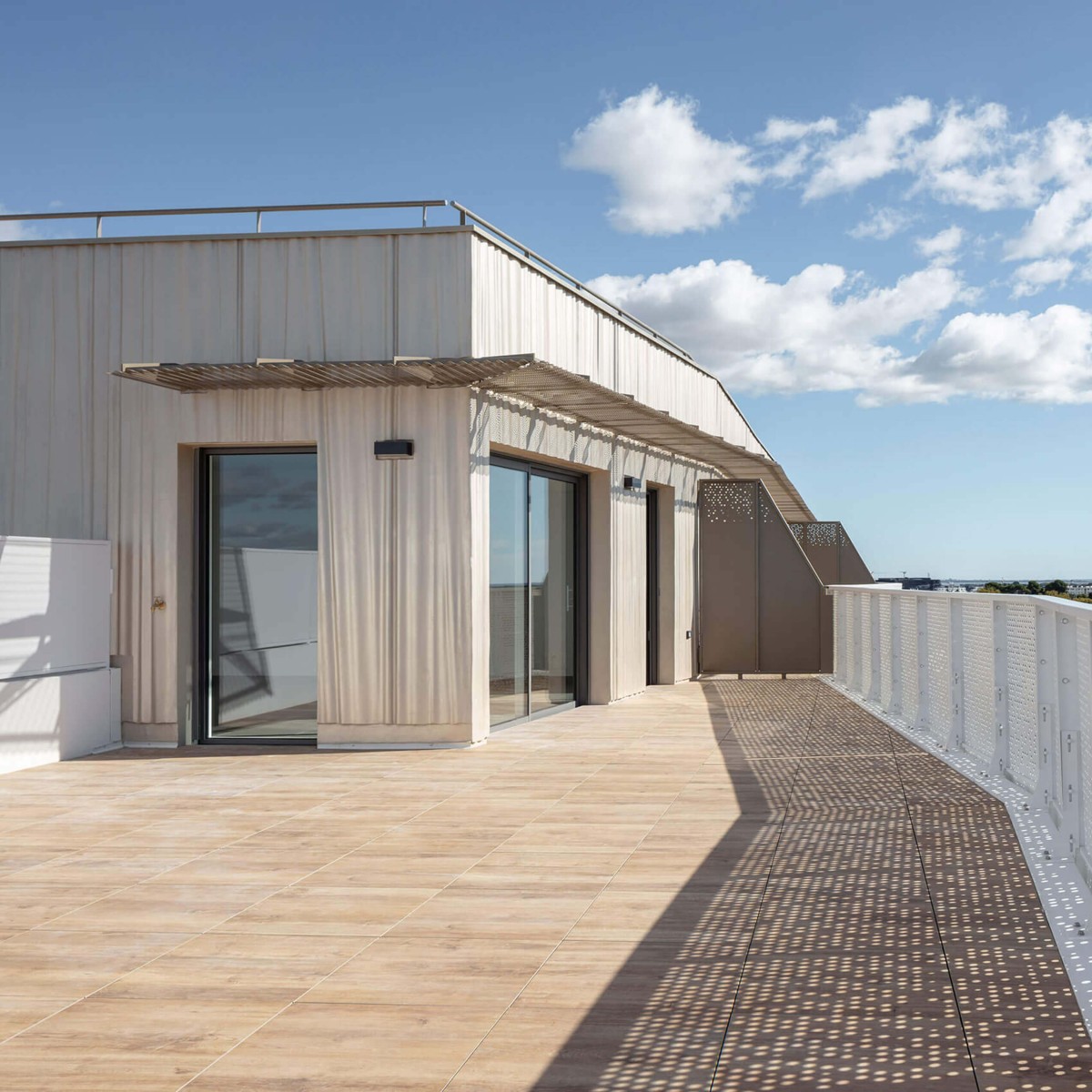
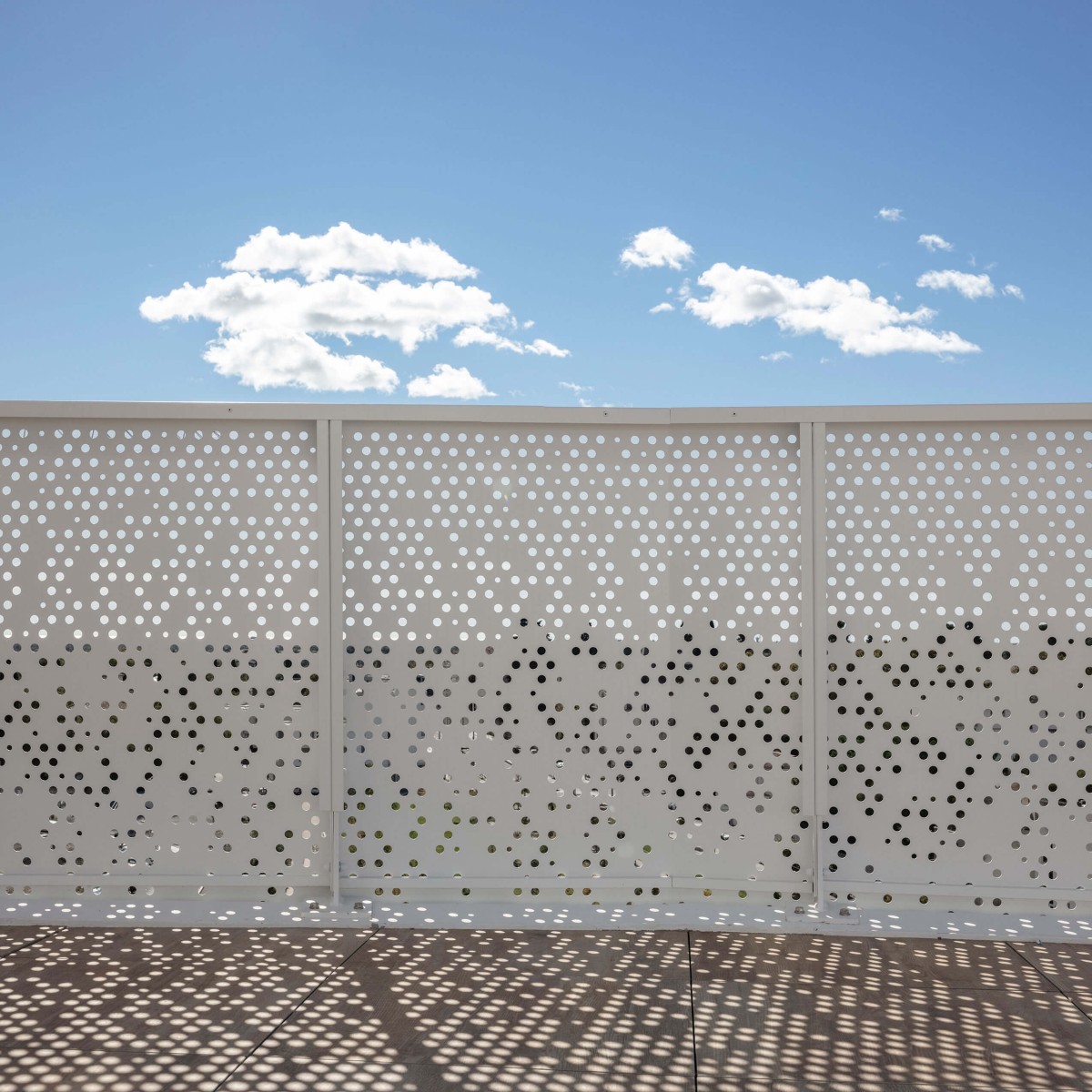
Nature invites itself into the voids on site.
The landscape stretches infinitely, beyond city limits and creates ecological continuities between open public and enclosed private space.
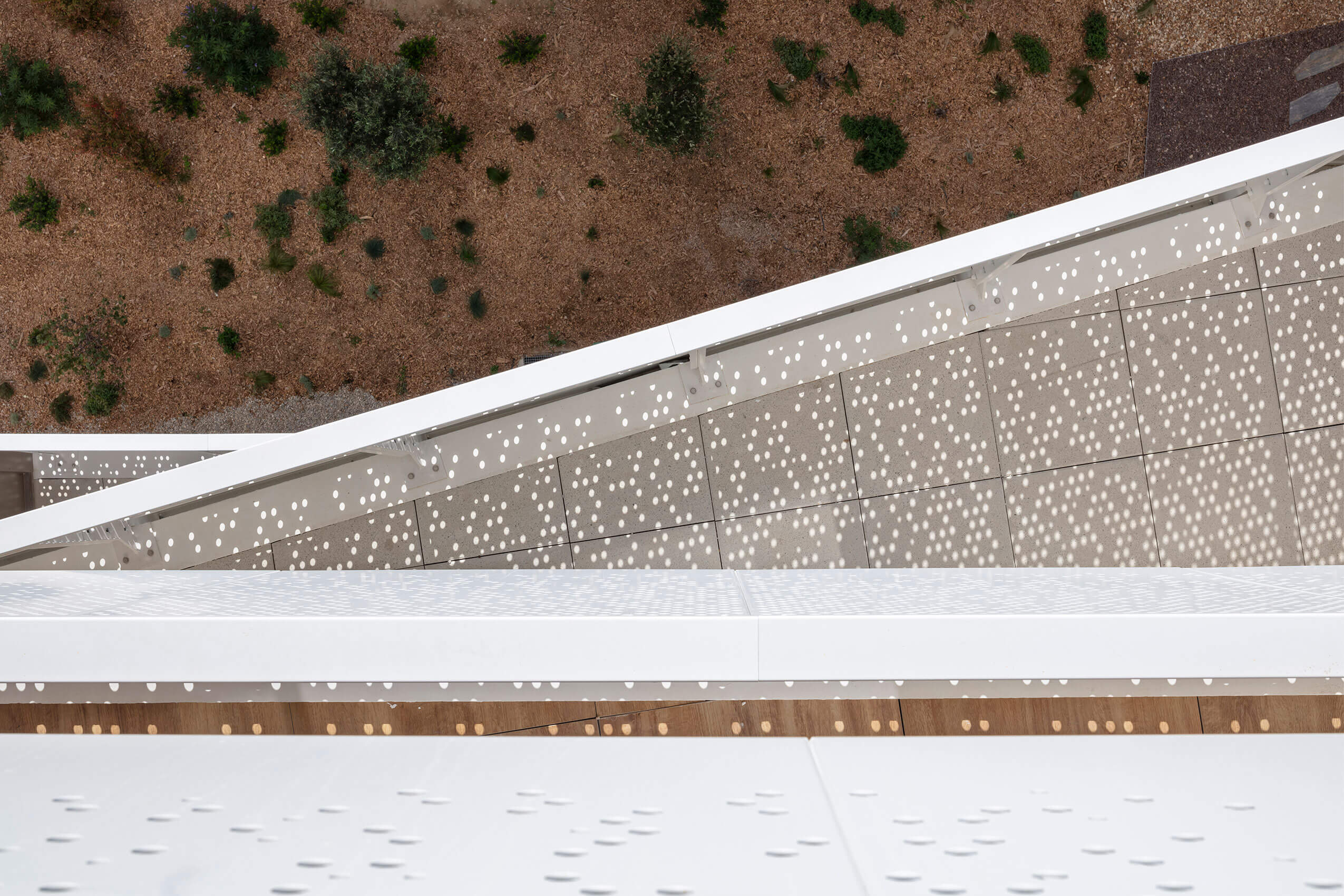
The garden located in the site centre has the form of an undulating hillside with a succession of mounds from which groves emerge. Plant density reinforces the feeling of interiority and intimacy within the site.
Status
2017 appointment - October 2021 completion
Location
ZAC Nouveau Saint-Roch / Montpellier (34)
Client
Corim
Strategic planner
SERM
Programme
88 private sector housing units
Area
5.400 m²
Cost
7,72 M€
Architect and landscape architect
Richez_Associés
Consulting engineers
Cabinet Delorme + Durand
Construction architect
GPCE
Photographer
Cécile Septet

