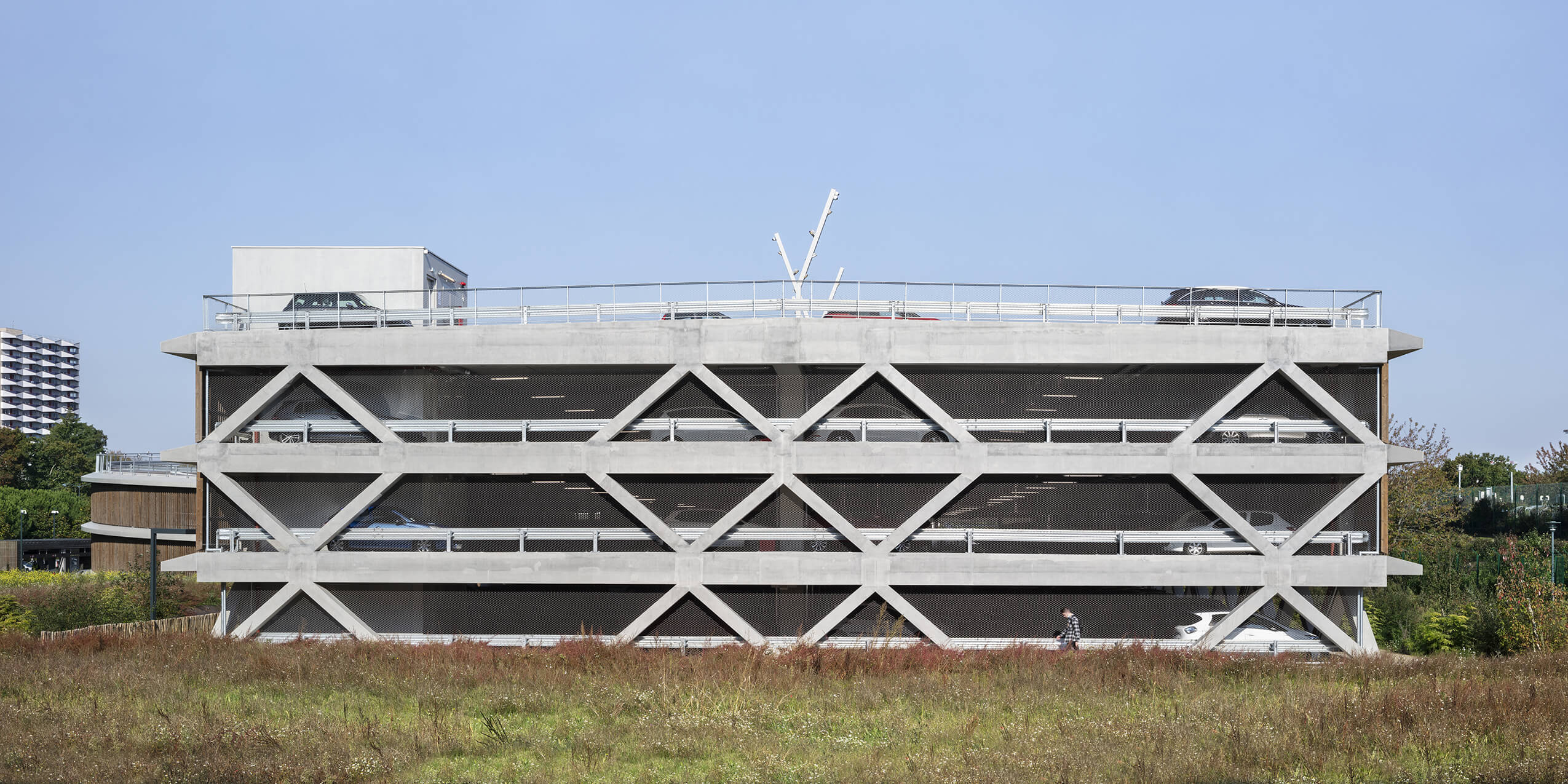
Rennes
La Poterie Transit Hub
The main objective was to improve La Poterie transit hub operations, to increase its capacity, functionality and adaptability to new transportation requirements but also to give the hub the ability to extend; in particular, the bus station.
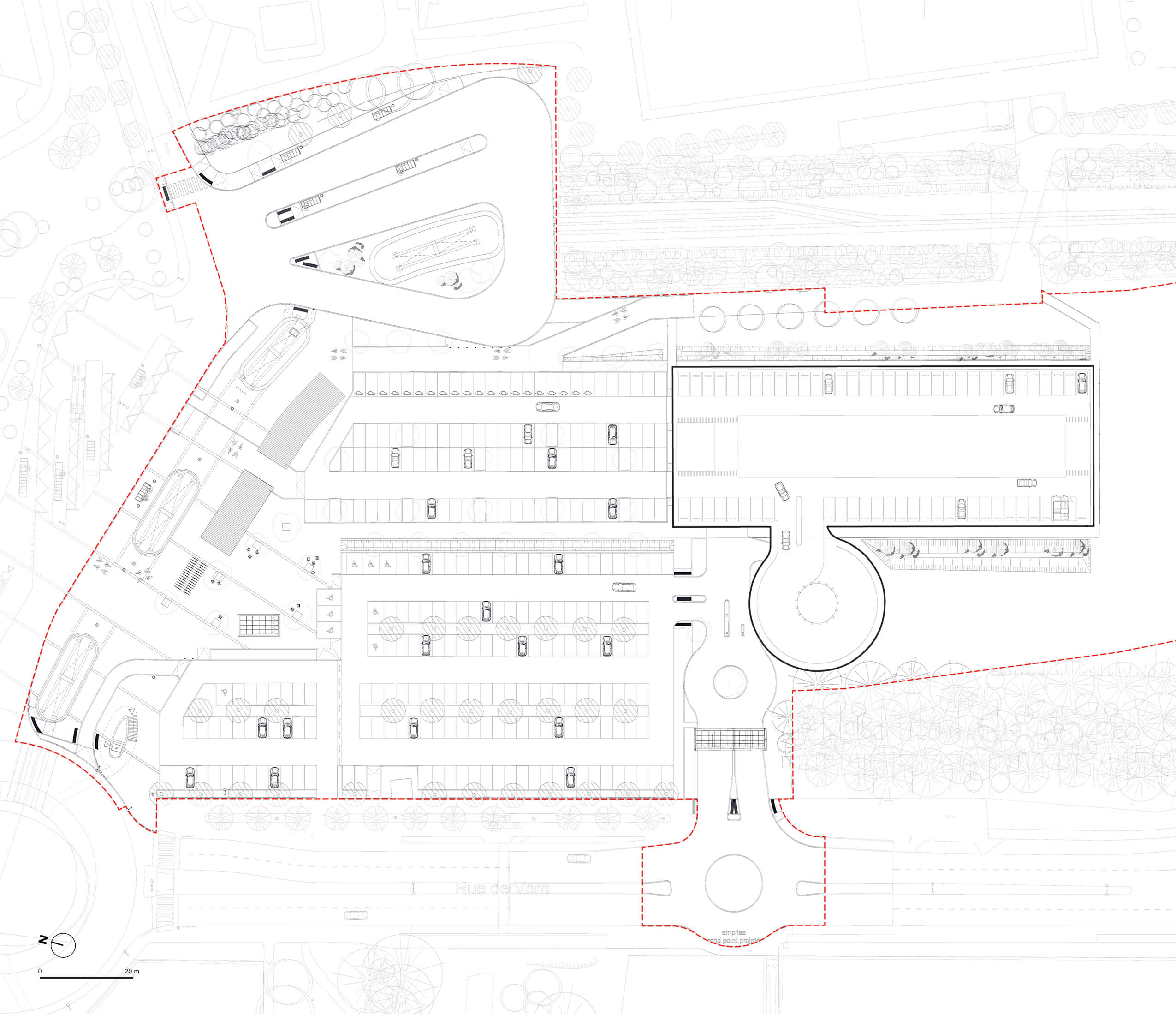
Consequently, it was decided:
- to increase car park capacity by building a superstructure car park on the lawn site to the south (693 car spaces including 313 additional spaces);
- to increase bus station capacity to accommodate additional STAR services and bus stops in the Illenoo network (departmental public transport);
- to commission the existing entrance to the park and ride facility on Rue de Vern for traffic entry and exit of the facilty and convert the existing access to exit only;
- to develop the existing car park for new traffic circulation and uses; and
- to assure road user safety at the park and ride facility new entrance.
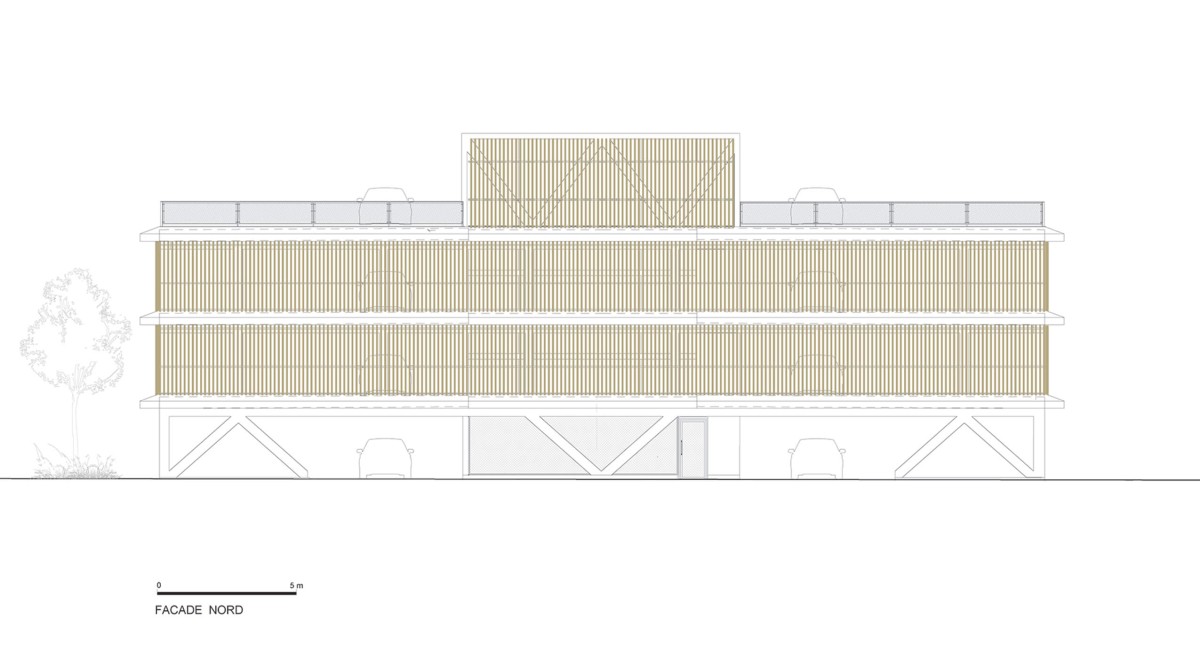
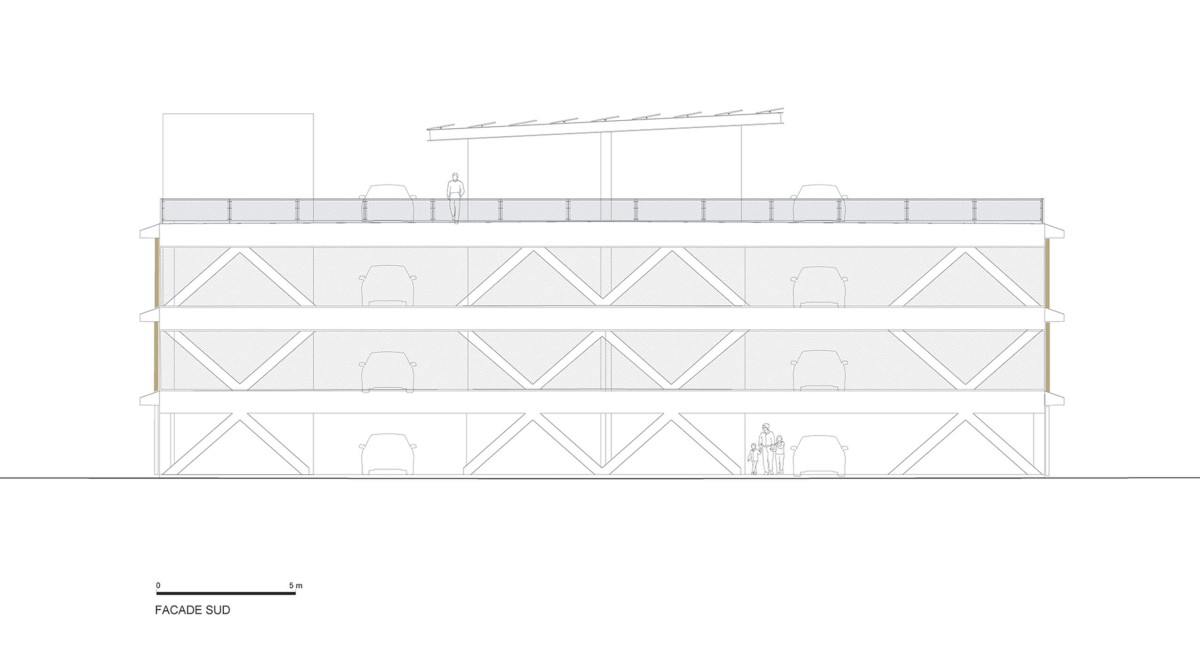



Design intent is expressed by the parallelepiped form with its cylindrical ramp.
To cope with the infrastructure environment, construction materials are limited to concrete, timber and steel.
Architectural concrete is used at the base of the main building with V-shaped columns surrounding the entire structure to give it both independence and visual continuity.
On the south elevation, grill with mesh panels act as a guardrail.
Naturally ventilated parking structure has a grey concrete internal finish.
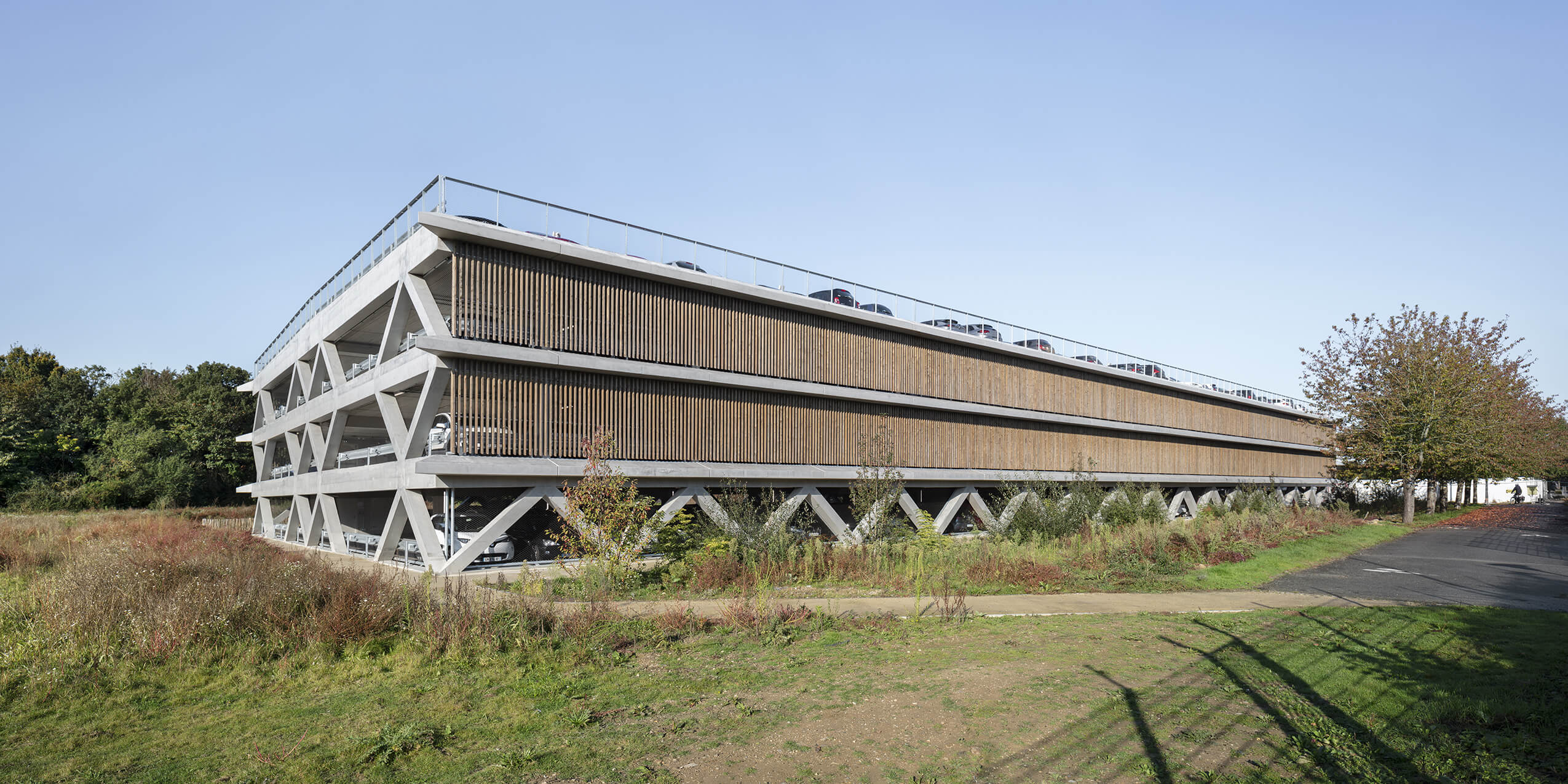
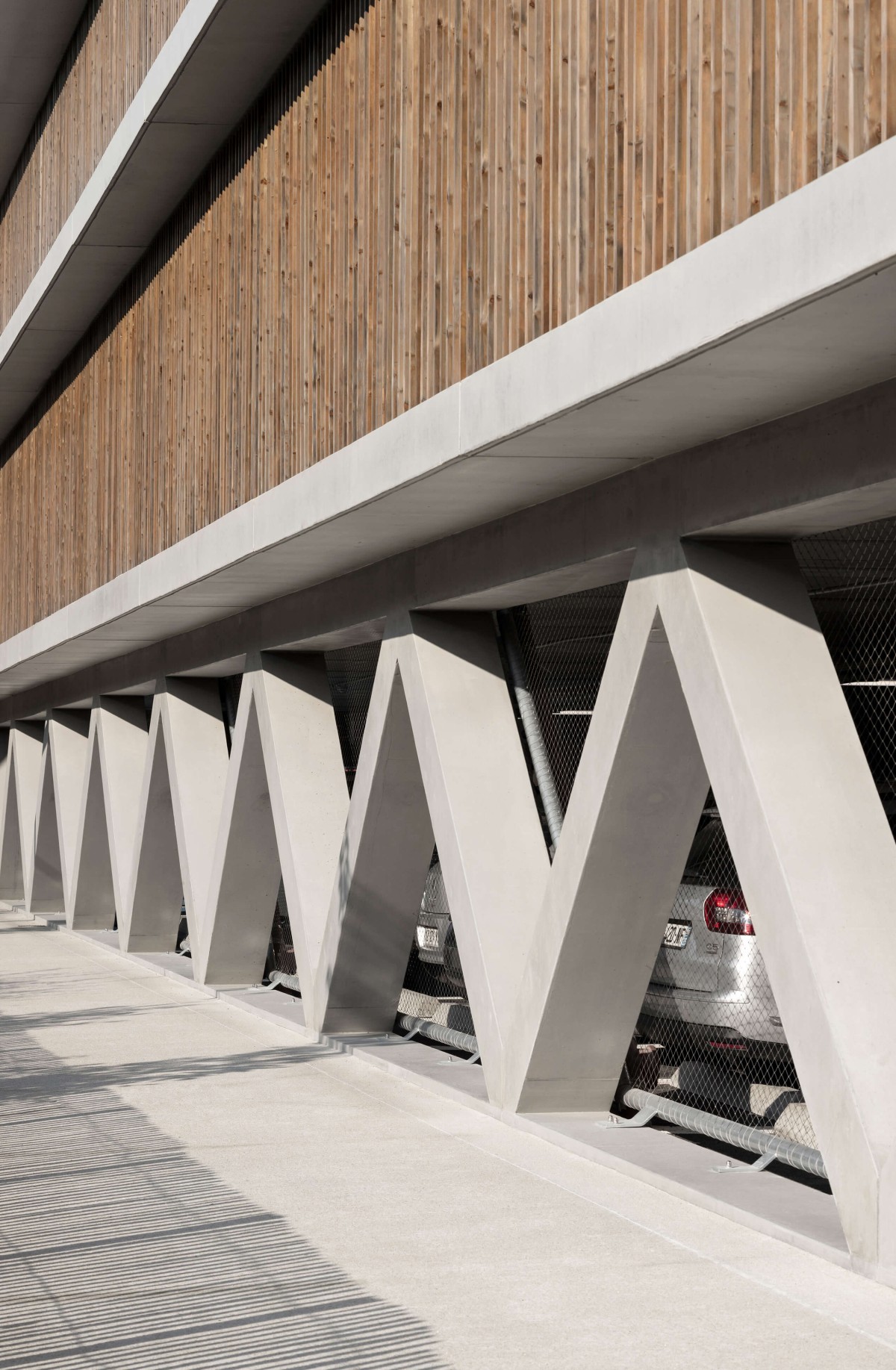
On levels 3 and 4, larch timber blades were installed in elevation to act as guardrails. The kiss and ride waiting and entrance pavilions have the same finish in elevation.
A photovoltaic panel sunshade was installed on the intermediate section on the uppermost level of the covered car park. Its frame is simple, a galvanised “over-roof” with lighting built in.
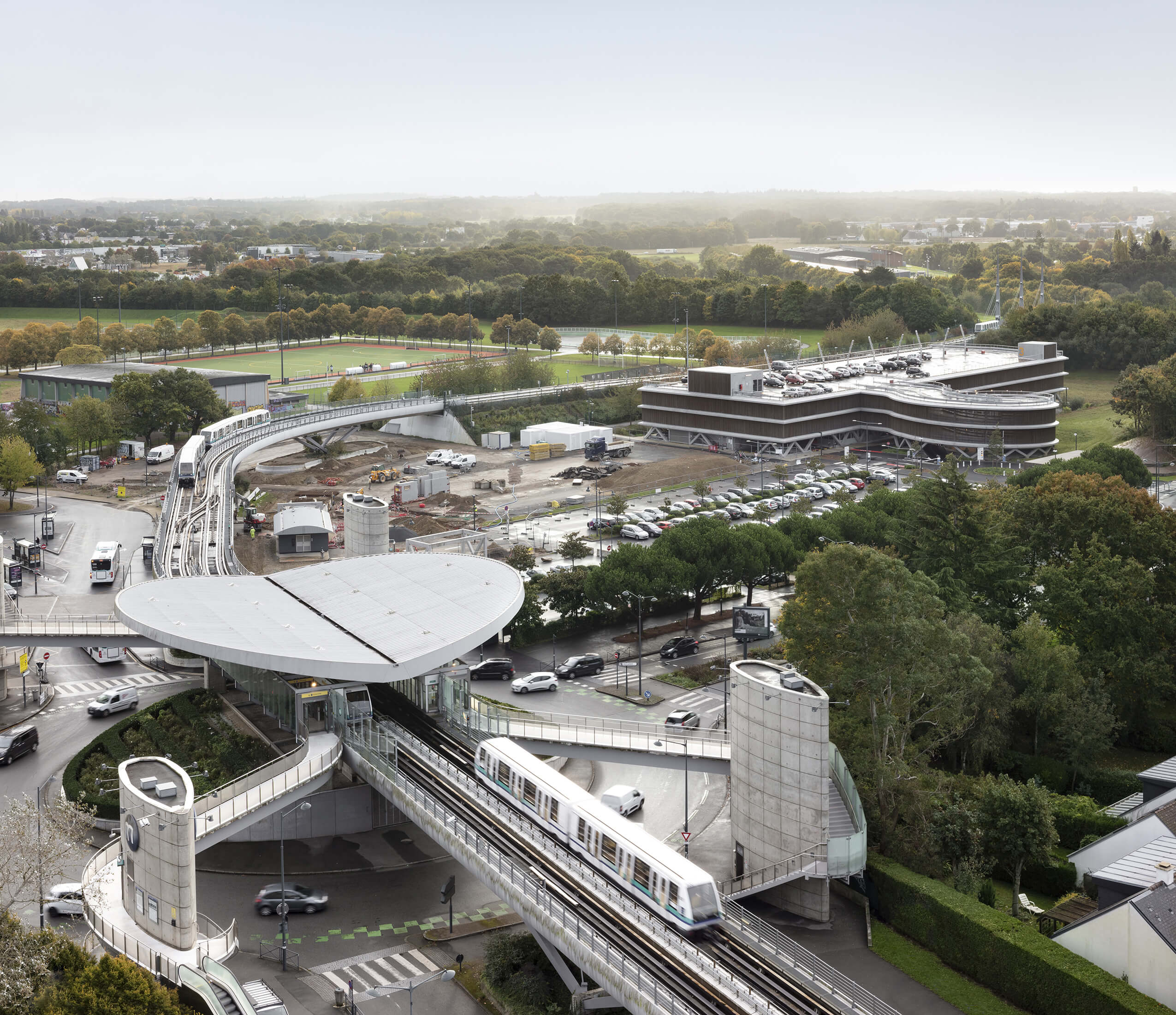
The transit hub site is vast yet intimate as if enclosed by embankments. To connect the city to its inner suburbs, it takes into account access constraints and the adjoining motorway.
Major alterations to the road layout reconfigure soft means of transport.
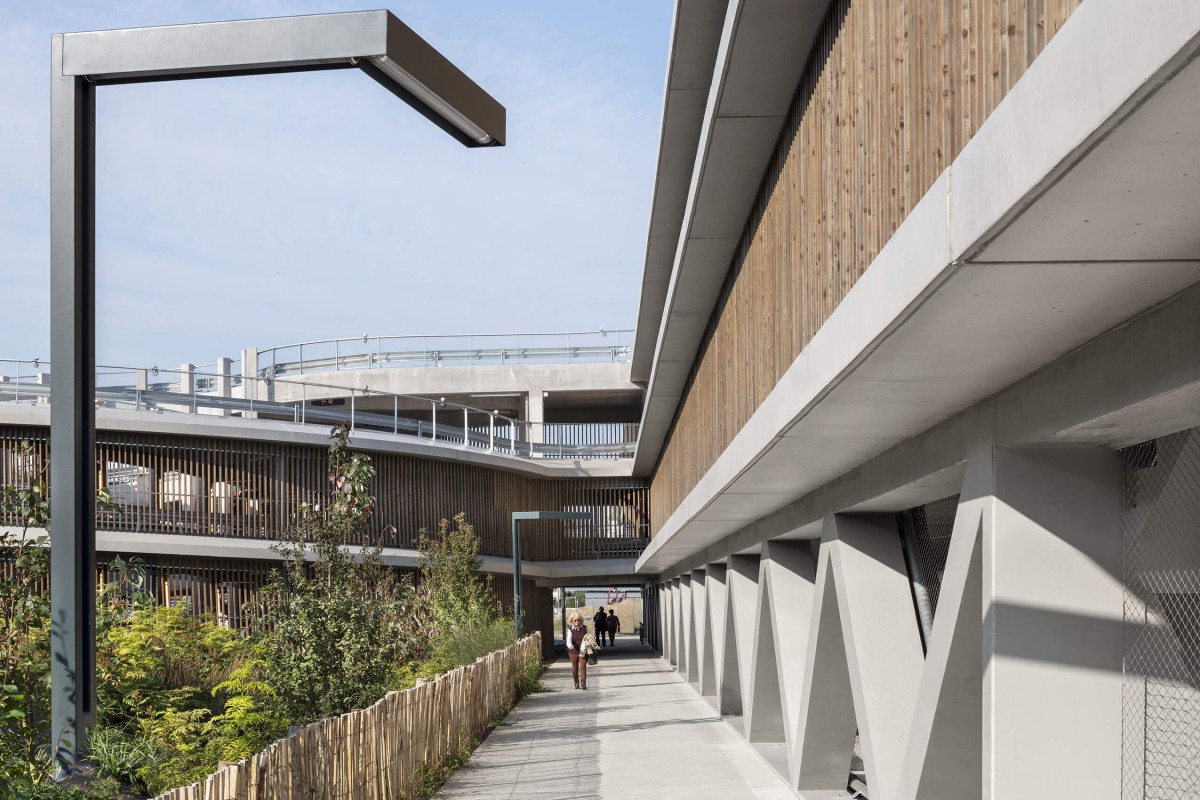
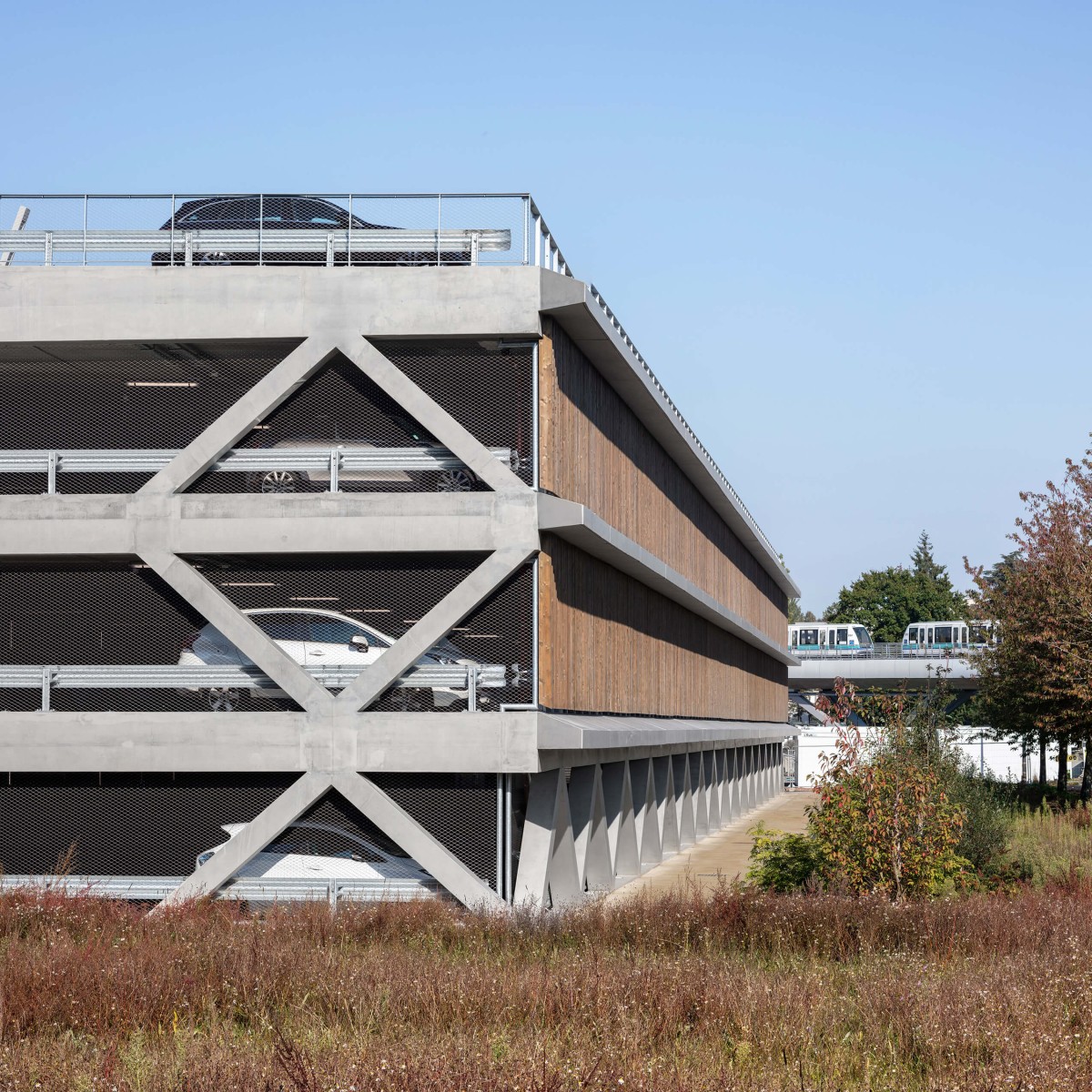
Mobility is at the heart of site regeneration, to ensure traffic safety and facilitate exchanges.
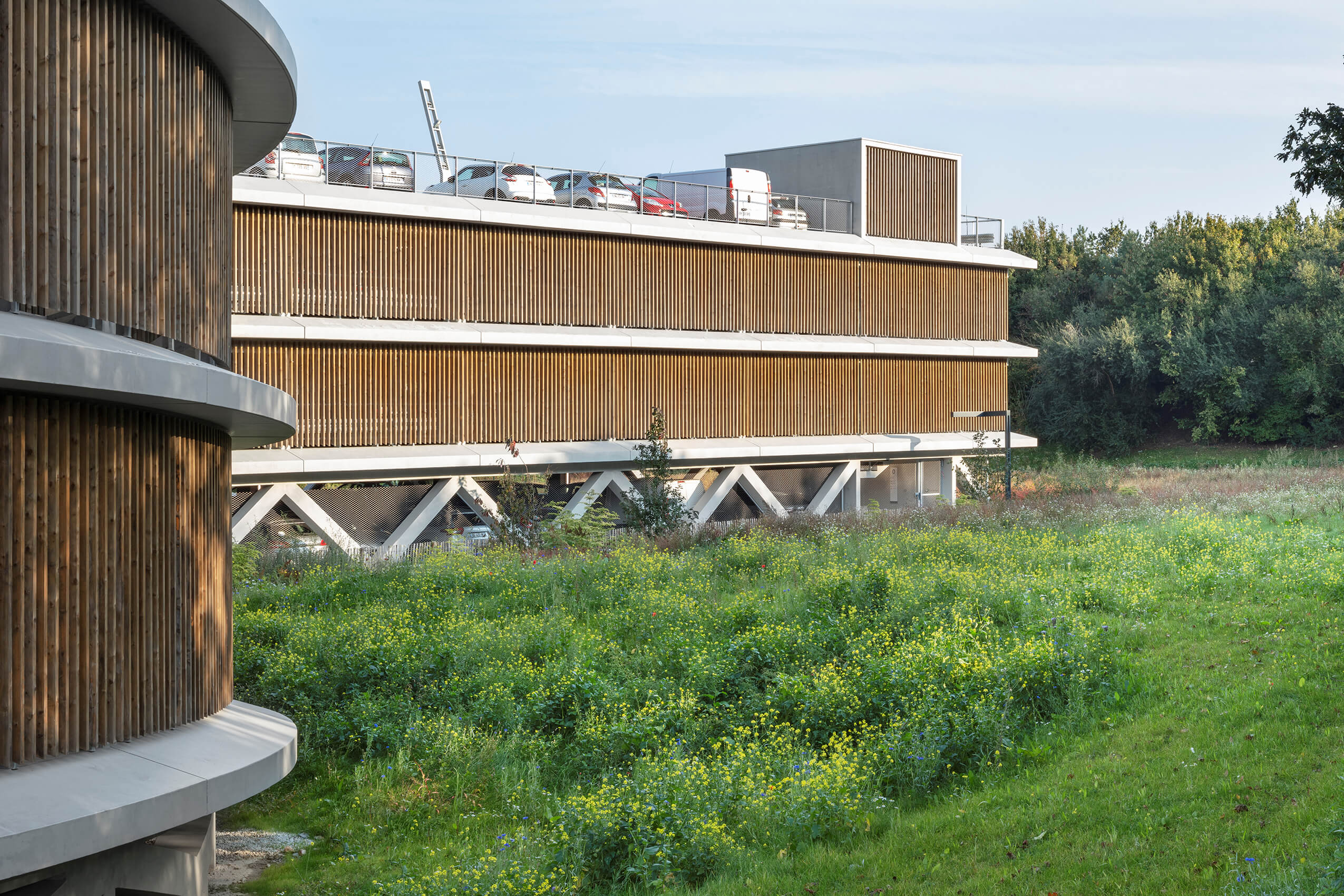
Status
2018/2019 design – June:December 2021 completion
Location
Rennes (35)
Client
Rennes Métropole
Programme
8-line bus station + 693-space parking structure (future extension to 1000-space capacity)
Area
9.000 m² sur 2 ha
Design team
Richez_Associés + Richez_Associés paysage + Artelia + Prima ingénierie + Concepto
Architect
Richez_Associés
Photographer
Cécile Septet

