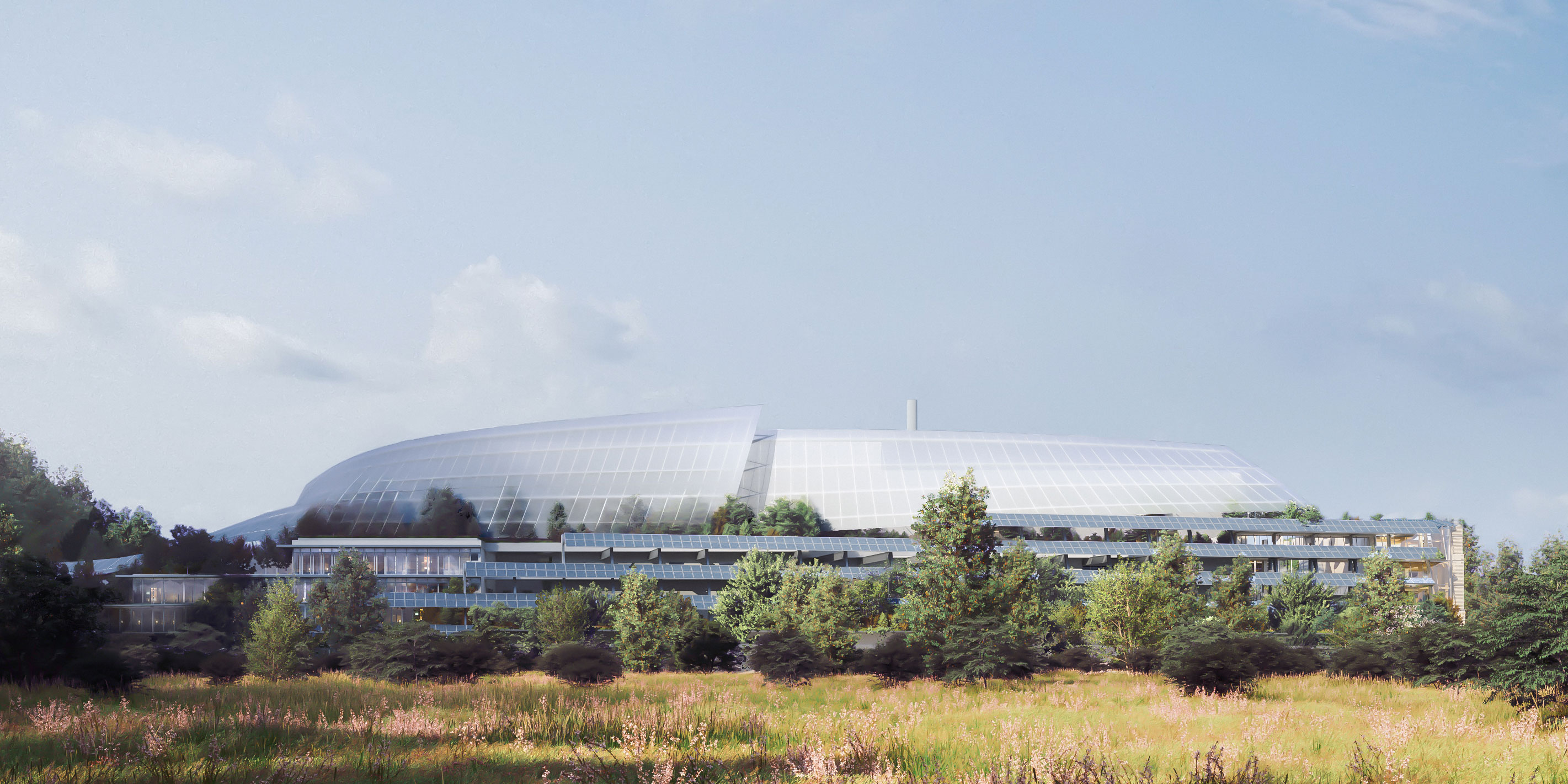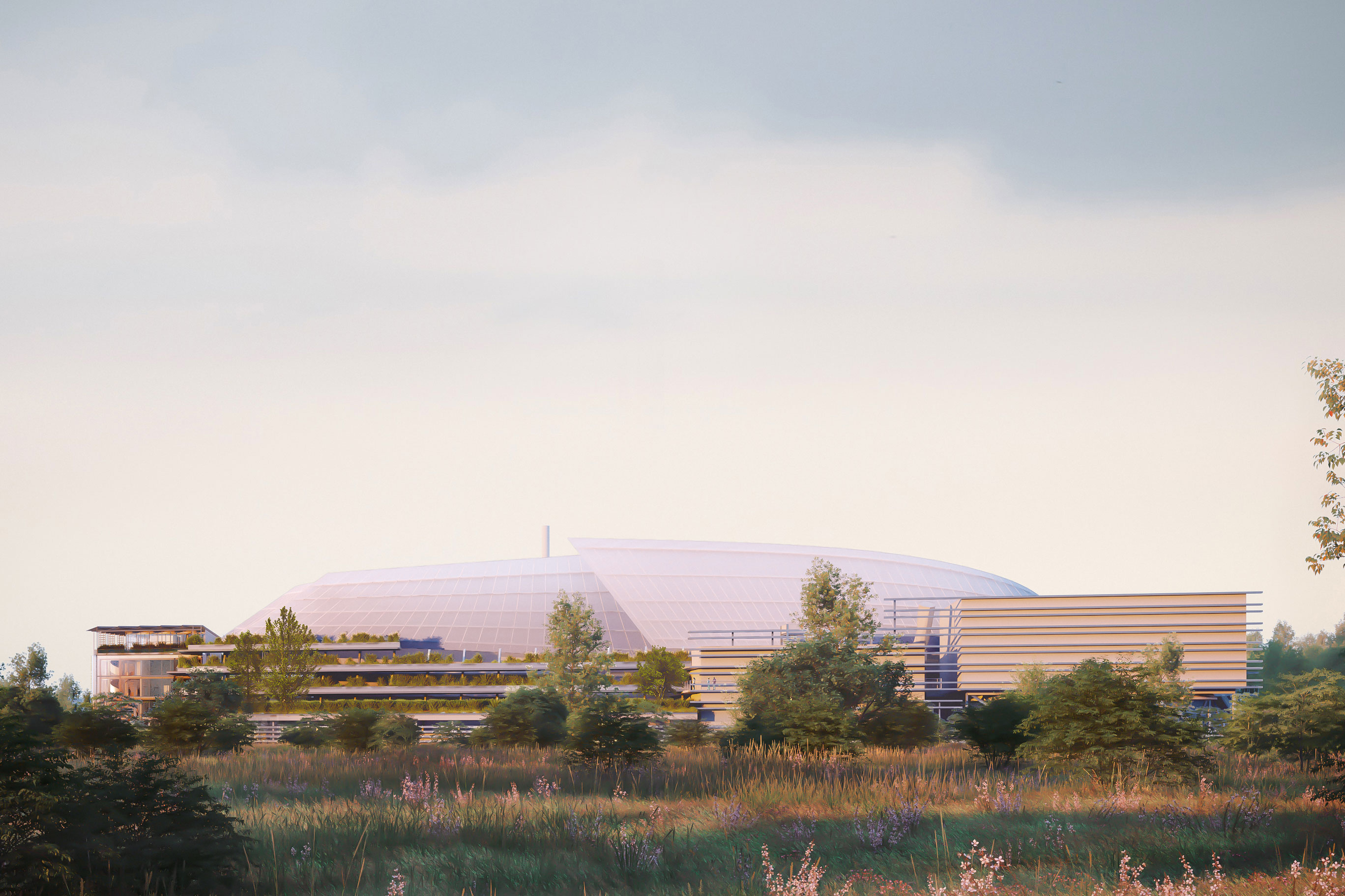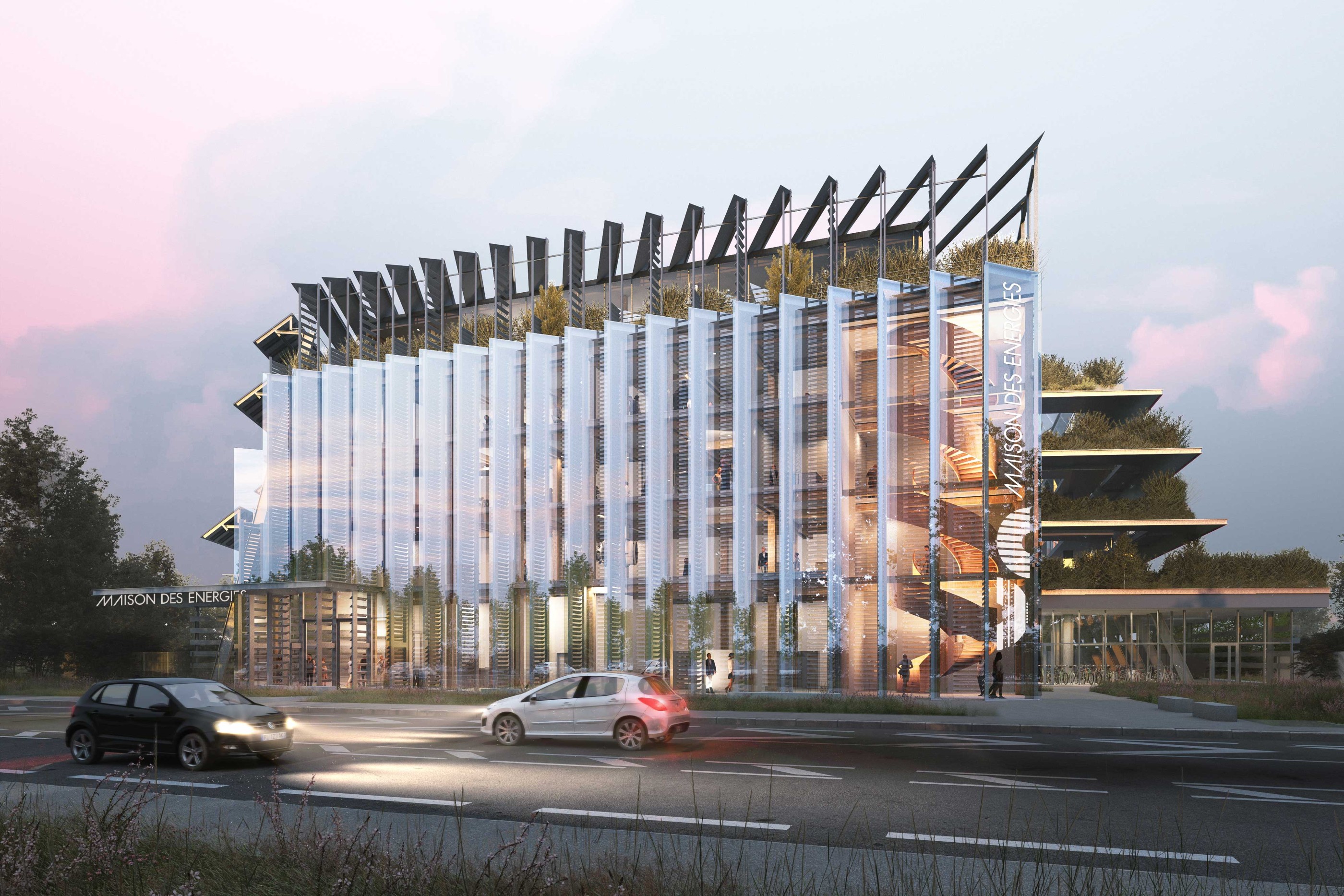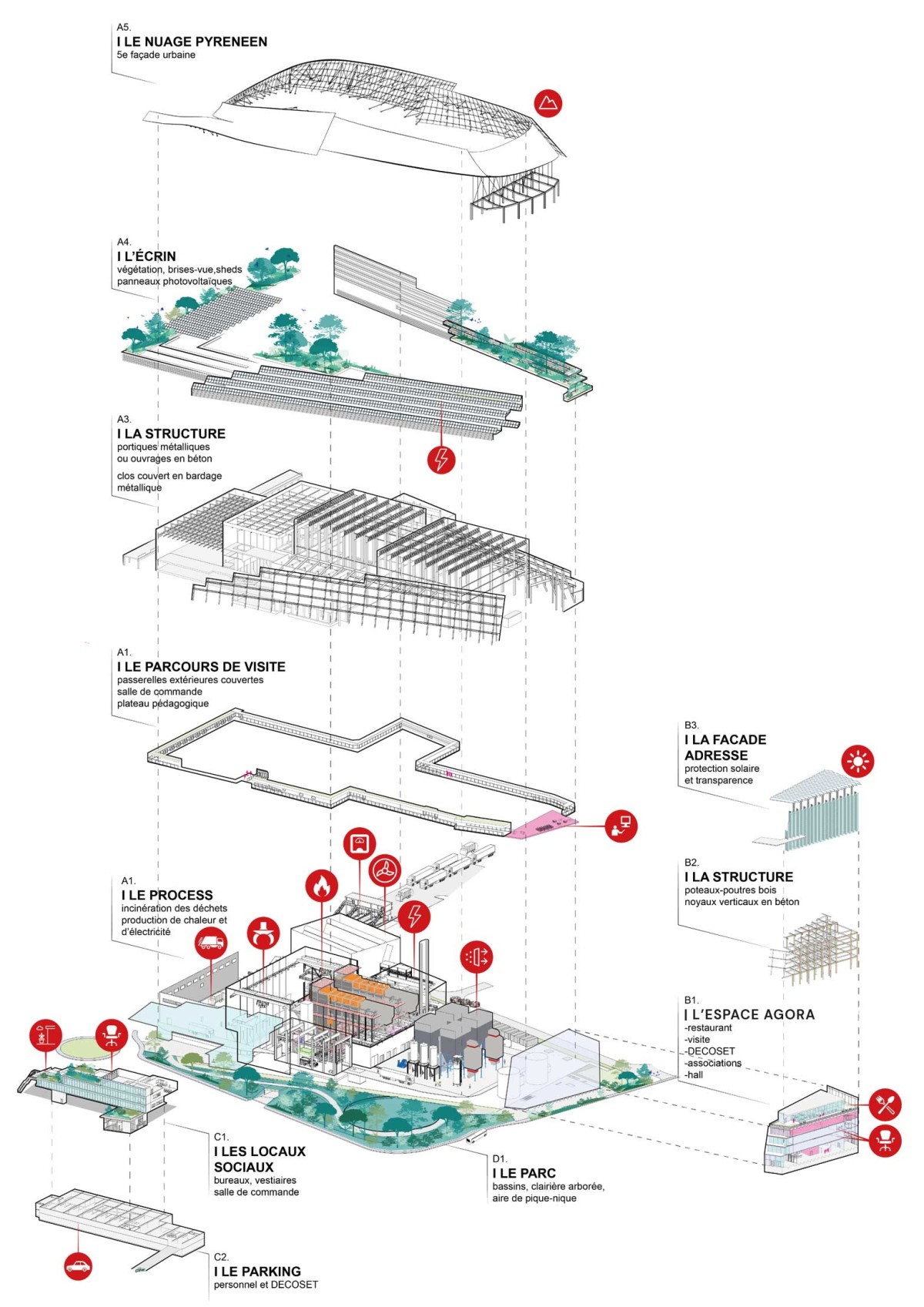
Toulouse
Toulouse’s New Waste-to-Energy Plant
The new Waste-to-Energy Plant is a tool that embodies today’s urban challenges. As a vehicle for both technical and poetic imagination, we adopted a transdisciplinary approach inspired by a rich historical legacy and landscape heritage. This industrial facility is elevated through a refined and elegant Landscape Architecture, offering an Architectured Landscape seamlessly integrated into its surroundings.

This Waste-to-Energy Plant does more than fulfill its operational functions: it also conveys a strong technical, environmental, and poetic dimension.
The tangible reality of this Landscape Architecture has been carefully designed to achieve seamless integration between the facility’s industrial identity and its urban and landscape context.

At the core of the project is the goal of creating harmony between the Waste-to-Energy Plant and its architectural, urban, landscape, and social context. Central to this is the Agora Space – an open, educational, and interactive Third Place fostering dialogue with the city and its people.
This dialogue begins with a transparent façade: a pleated glass structure that reveals rather than hides, inviting the public to see and understand the facility’s inner workings. Inside, an immersive educational journey unfolds, with exhibition paths and open-air walkways offering insights into the energy recovery process.
The Agora Space also serves as a hub for learning and exchange, connecting citizens, experts, and students. It redefines industrial architecture as inclusive, integrated, and open to all.

Status
Winner of competition 2024 Completion due 2032
Location
Toulouse (31)
Client
Syndicat Mixte Decoset + Toulouse Métropole
Programme
Waste-to-Energy Plant
Area
5000 m² (tertiaire)
Design team
Suez + Banque des Territoires + Richez_Associés + Séquences

