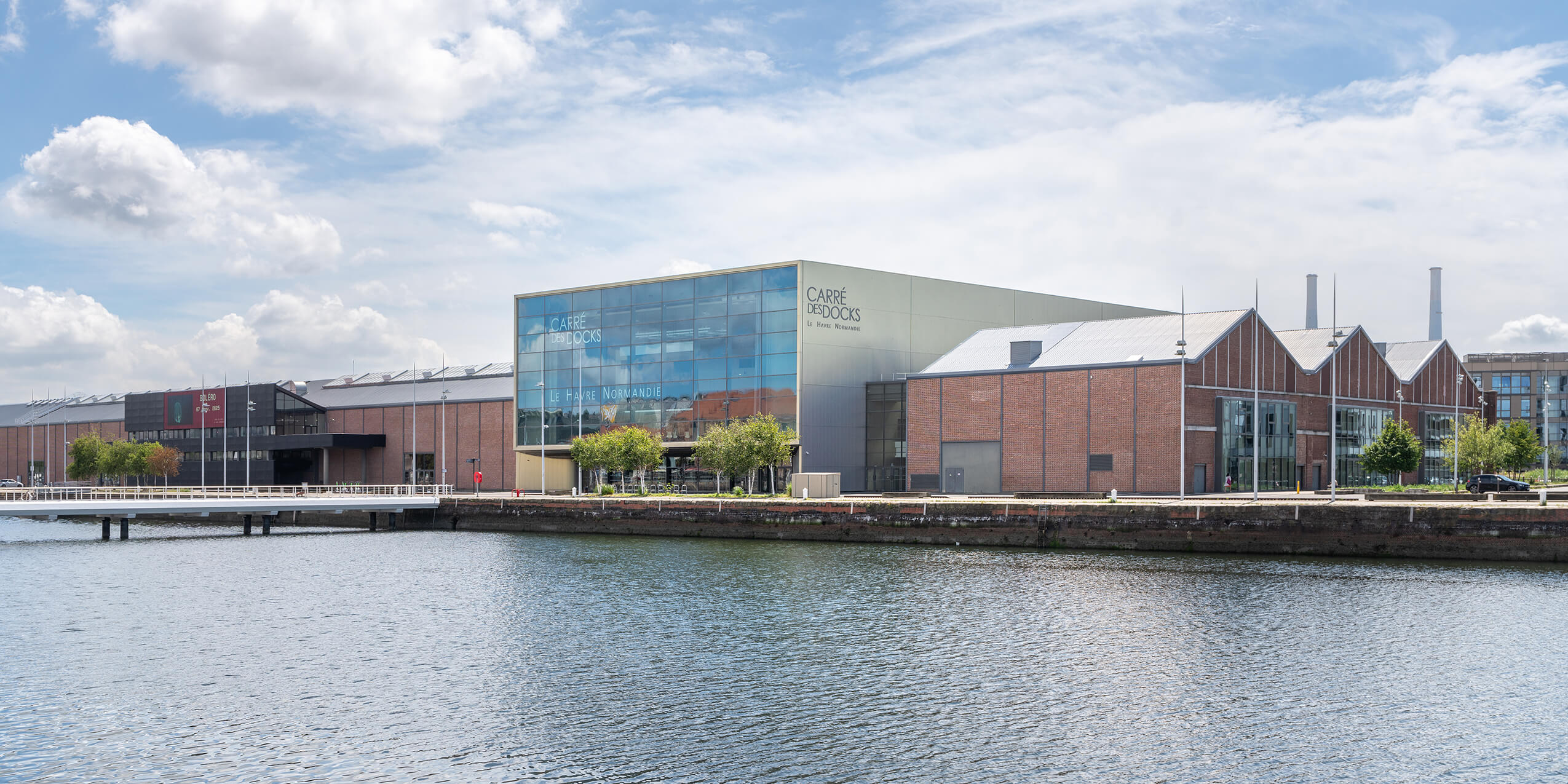
Le Havre
Carré des Docks
Le Havre Convention and Exhibition Centre contributes to the urban regeneration; its image strongly linked to its basins.
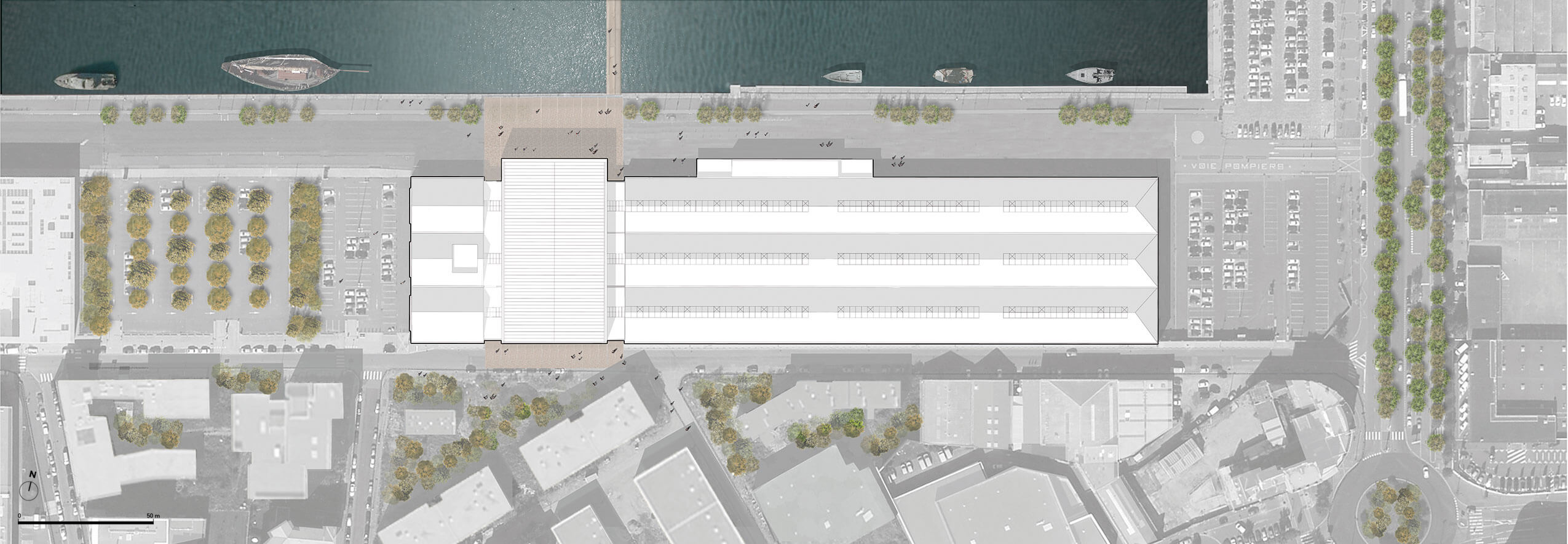

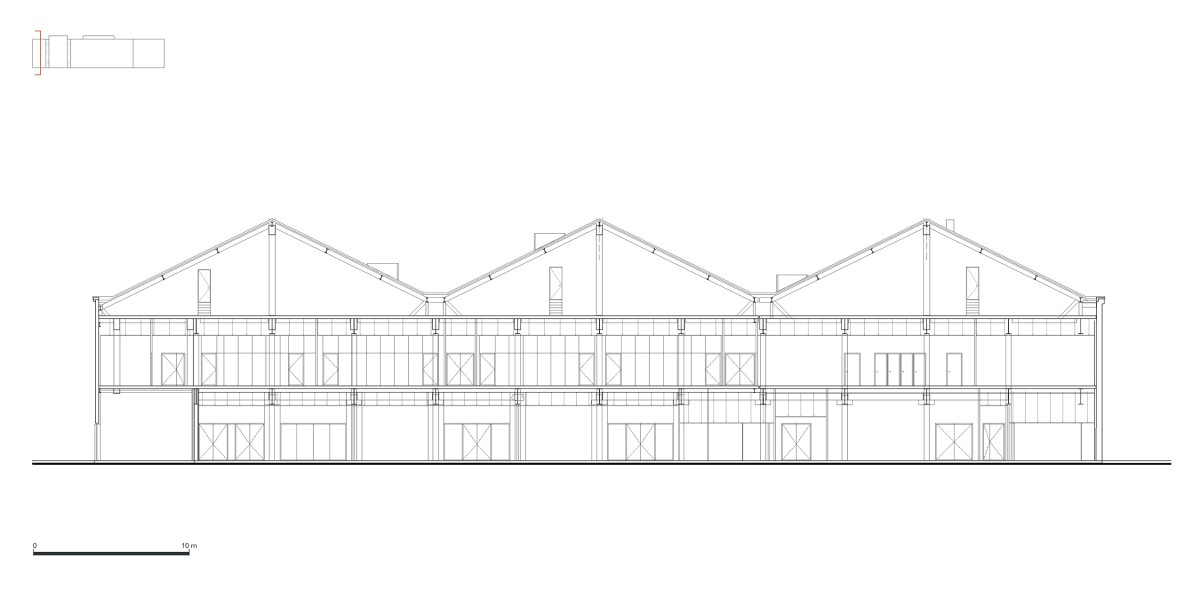
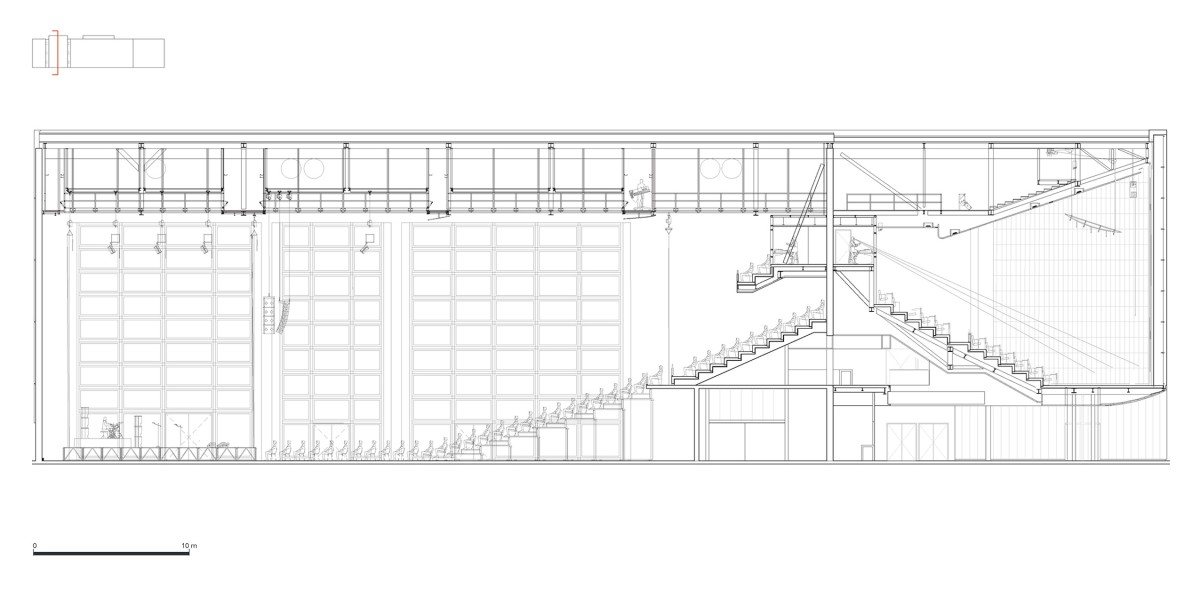
The Centre is a new urban space.
Integrated into the vast landscape of the basins and docks, it creates a link between the city centre, the Saint-Nicolas and Eure neighbourhoods. Designed within its built environment, the existing urban district was redeveloped to assert its centrality and attractiveness.
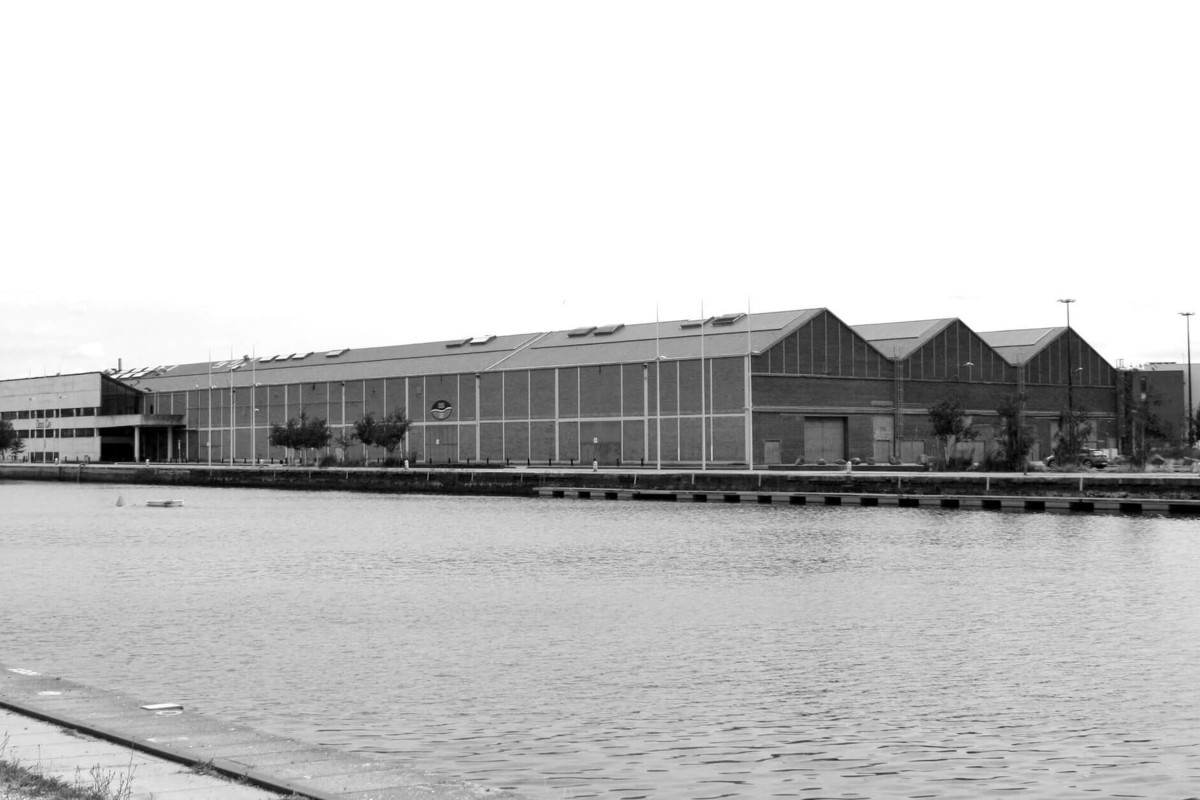
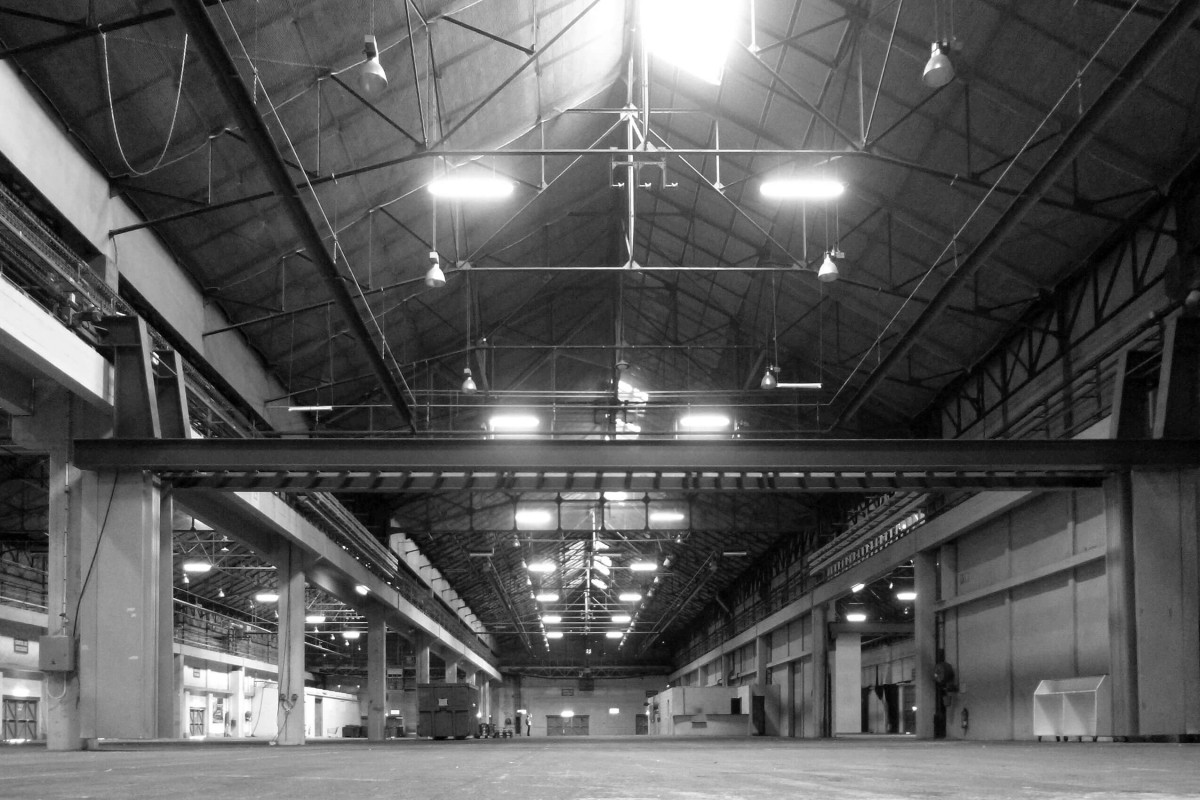
Changing the perception of scales by redesigning the district, by connecting facilities and neighbourhoods, seemed necessary to bring out a domestic scale in this port facility of large-scale buildings.
An urban passage was developed to give the Saint Nicolas neighbourhood residents access to a floating footbridge and the docks.
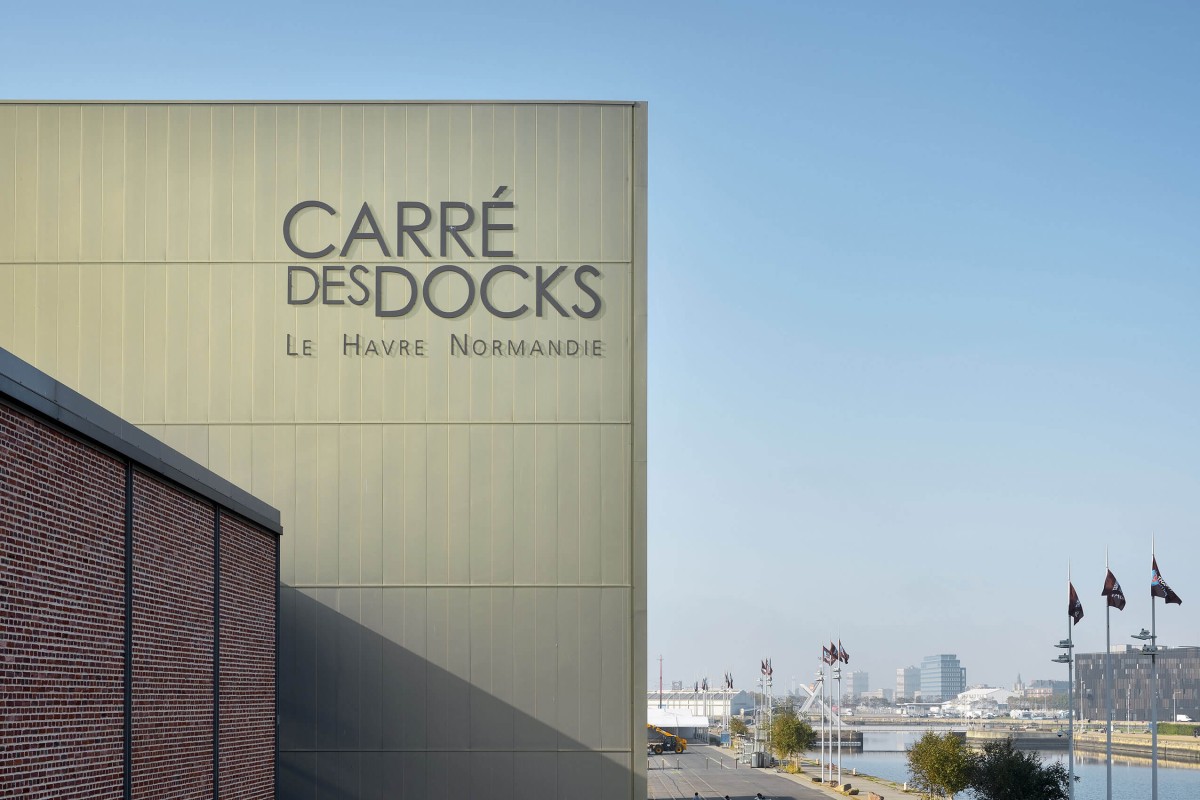
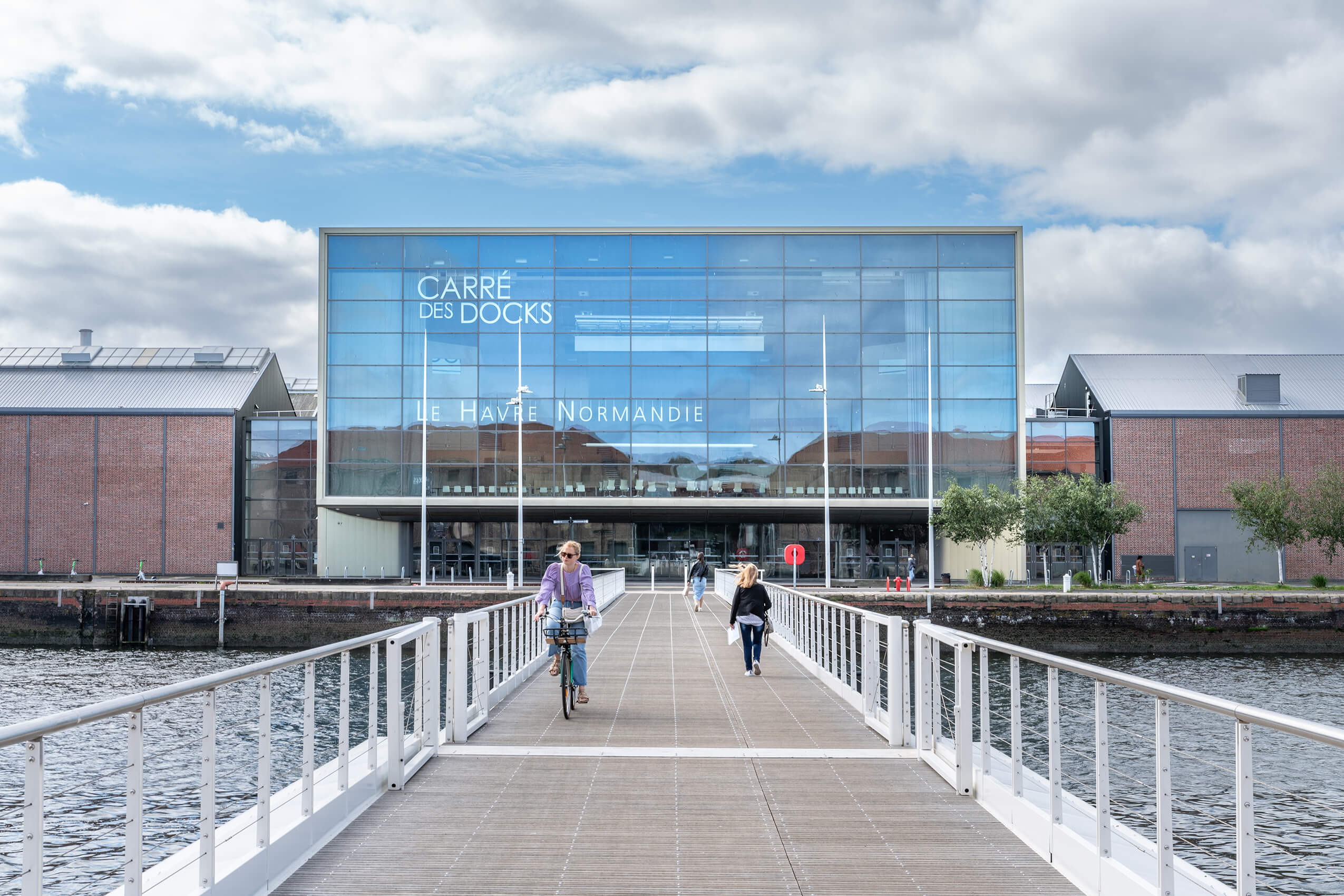
The Centre is designed to magnify it materially, to give it the dimension of a landmark building.
The side and rear elevations are clad in copper with orange-red reflections which highlight the texture of the brick. An immense sheet of glass - magnificent window with views of the basins - the facade becomes a motif on its outside. This transparency extends to the west elevation.
At night, the lighting brings the copper-clad volume alive, varying according to its programming.
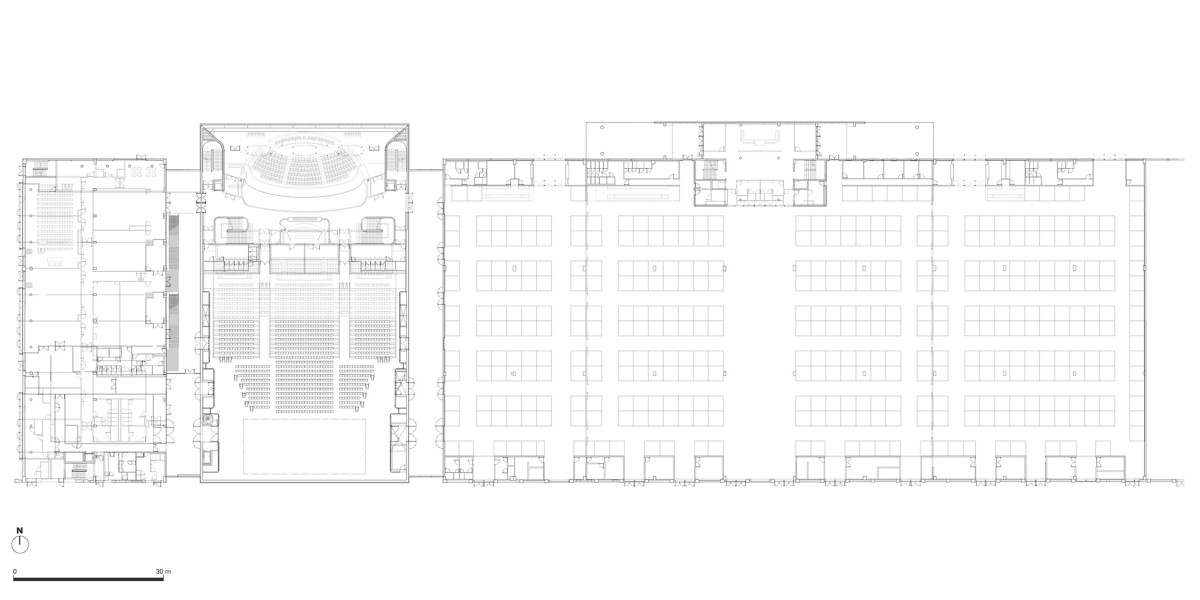
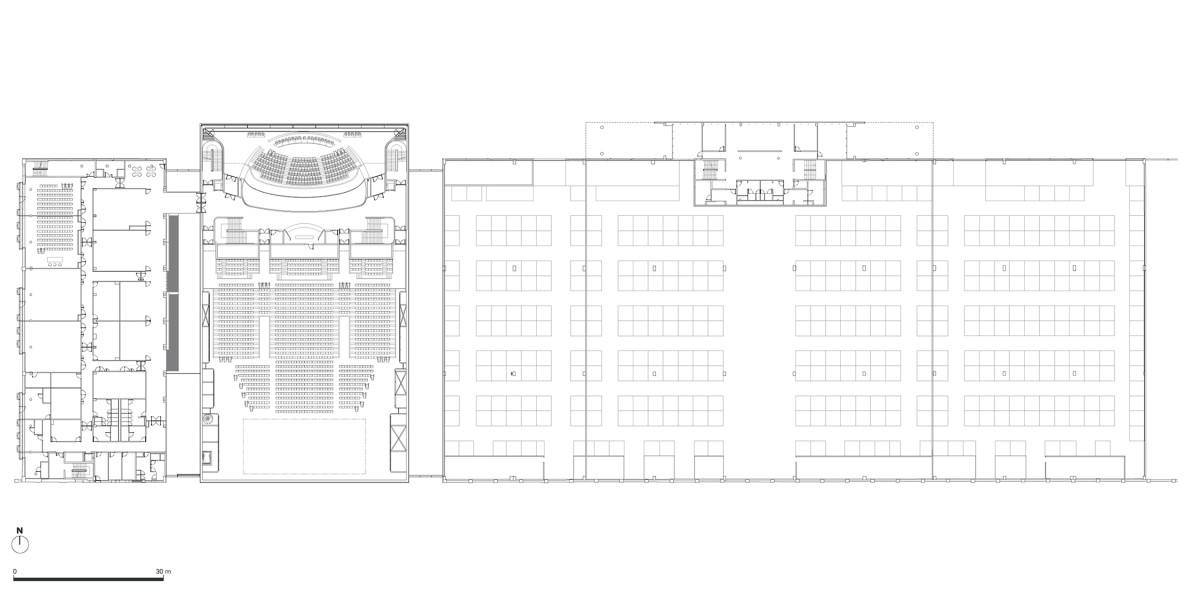
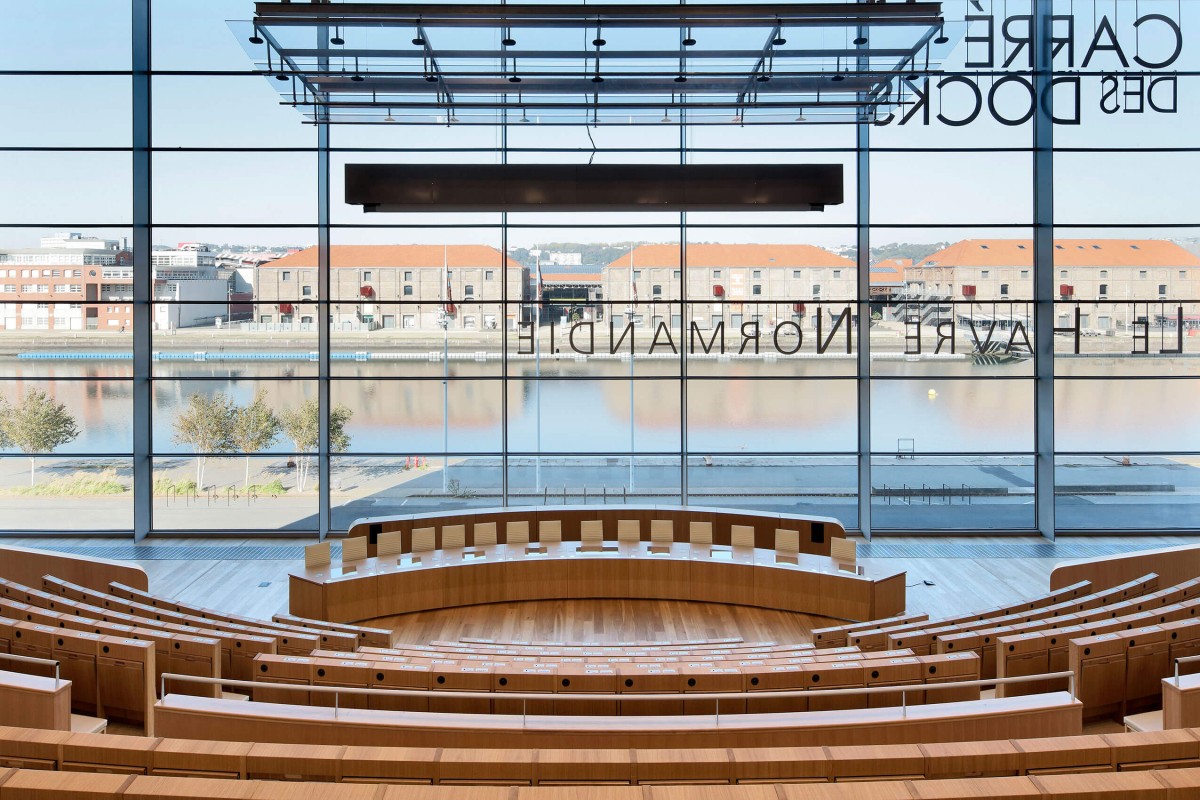
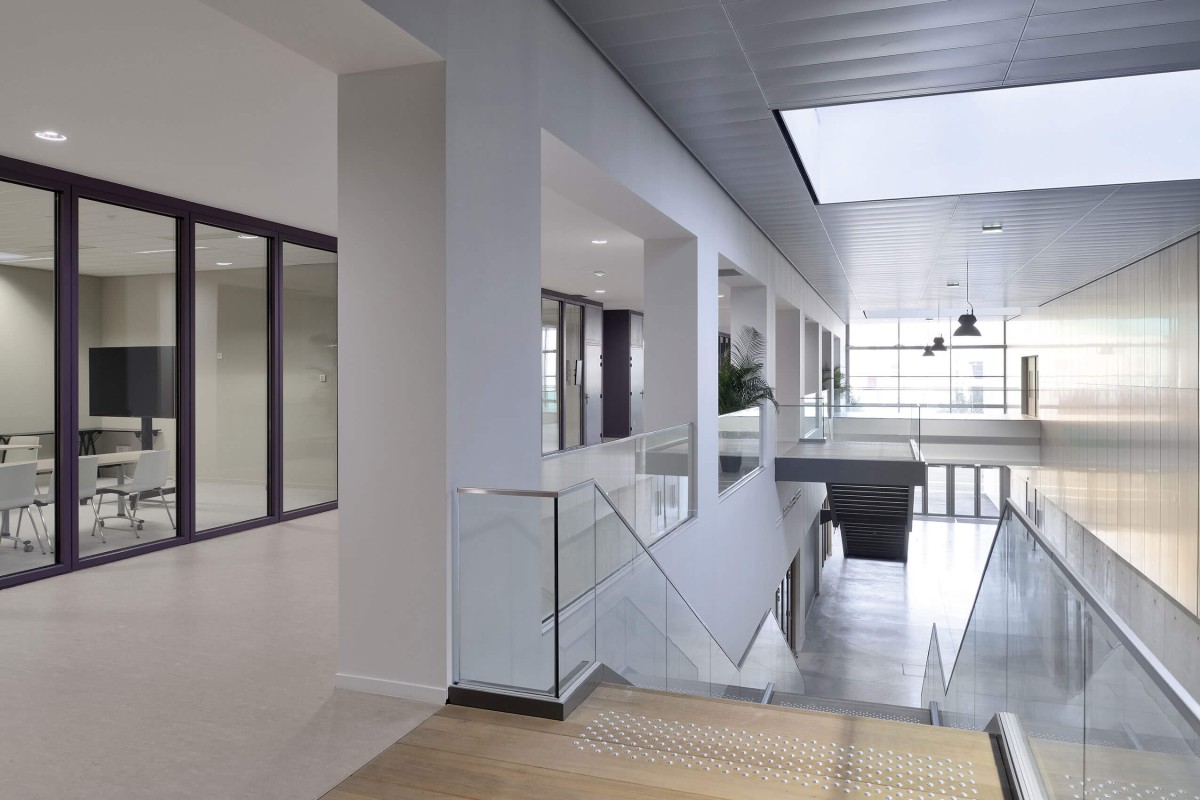
The building layout is functional and flexible to allow a multiplicity of configurations depending on the scheduled events.
In the centre of the composition, the new volume accommodates two auditoriums, one with 400-2100 seats treated as a “black box”.
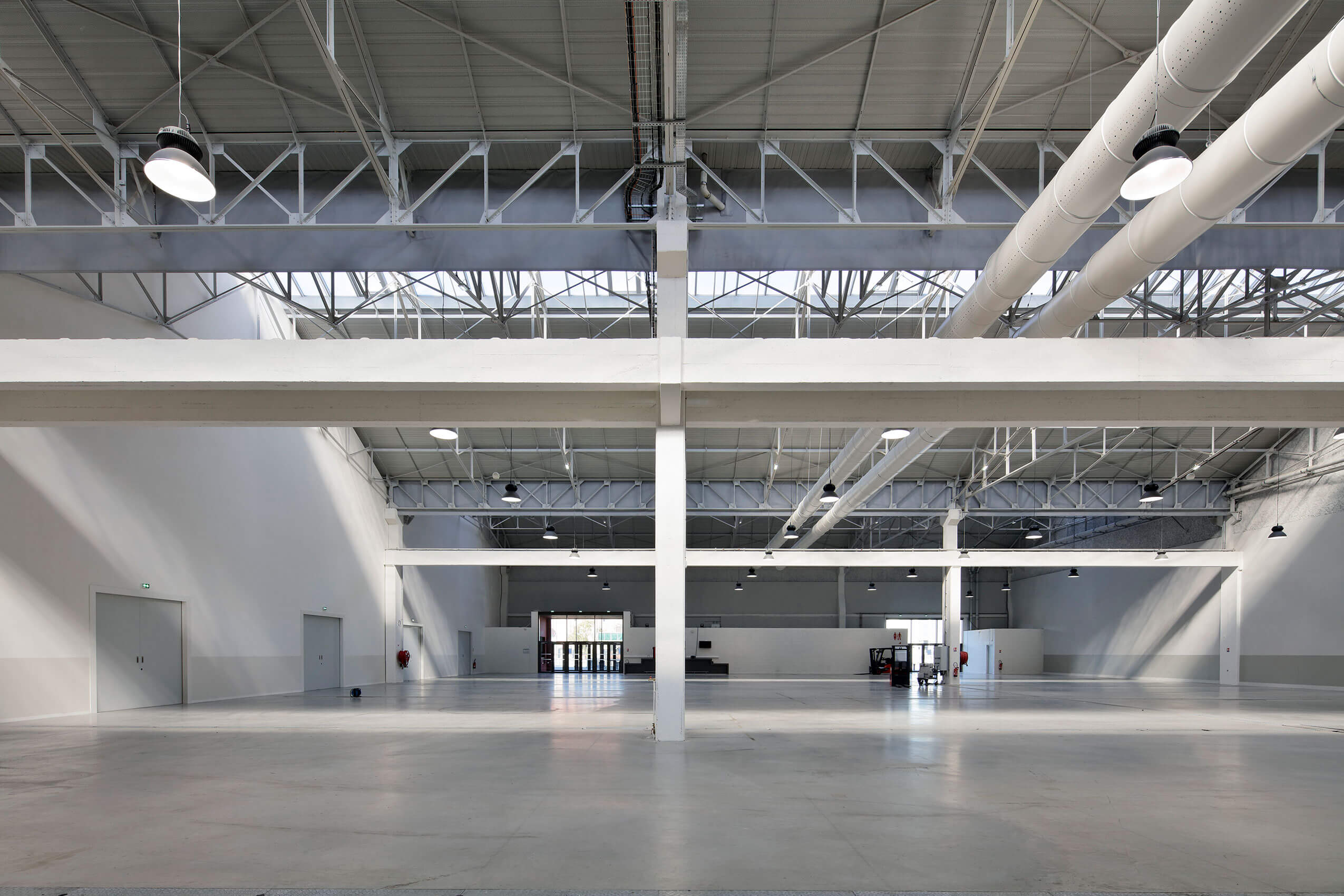
Under three naves, the Exhibition Centre includes an exhibition hall bathed in abundant daylight, as is the community council chamber.
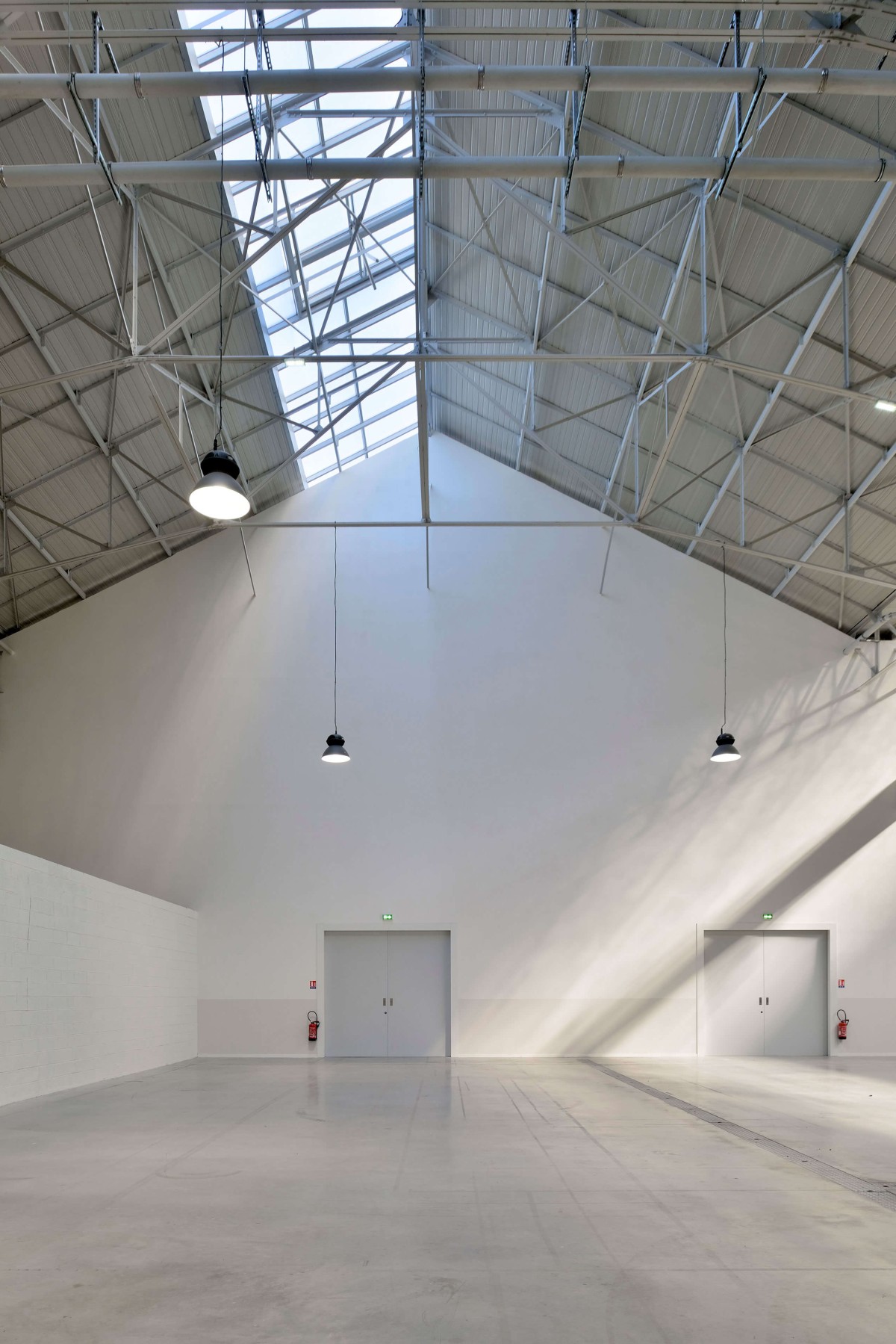
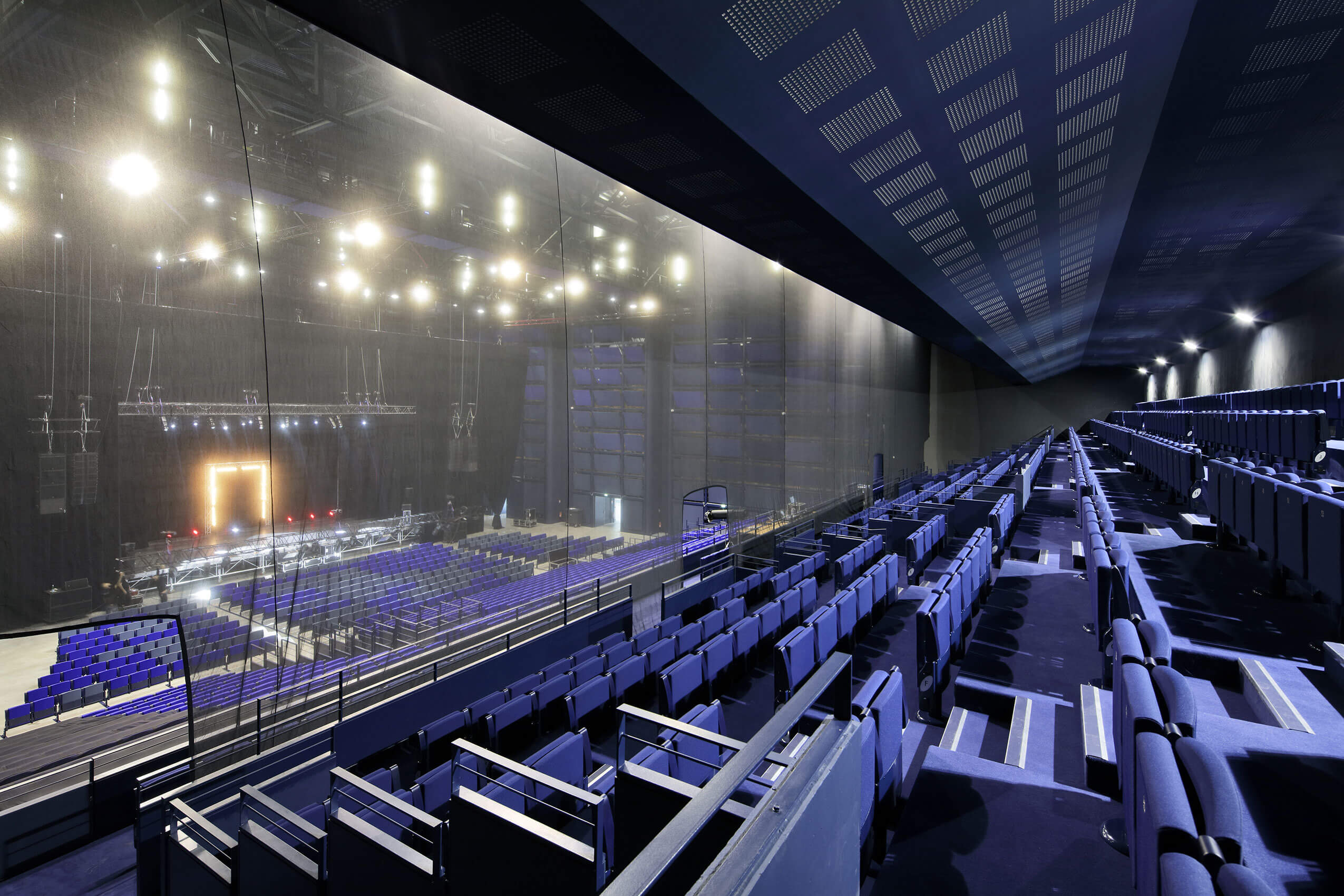
Status
Completed 2016
Location
Le Havre (76)
Client
SPL des Docks, instituée entre la Ville du Havre et la CODAH
Commission
Design and construction services
Programme
Design and build contract for the redevelopment of the Exhibition Centre on Quai de la Réunion and the construction of a convention centre
Area
20.650 m²
Cost
28,5 M€
Design team
SPIE Batignolles Nord + Richez_Associés + Paul Andreu architecte paris + dUCKS scéno + Kahle Acoustics + TPFI + T/E/S/S + Franck Boutté Consultants + Sodecset
Sustainable development
Existing buildings conversion ; Natural roof light ; Heating : sea water heat pump ; Cooled by natural ventilation
Photographer
Georges De Kinder

