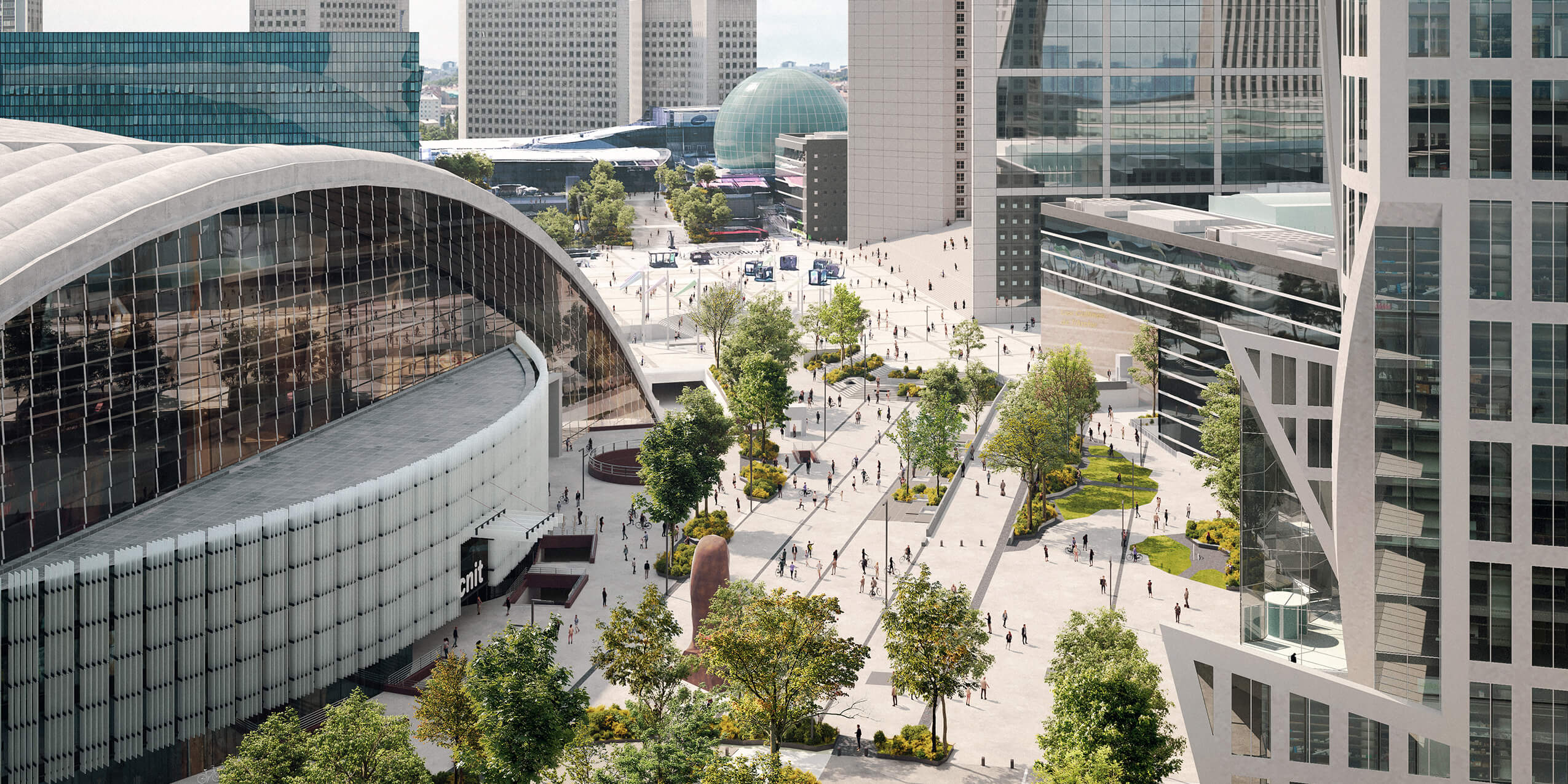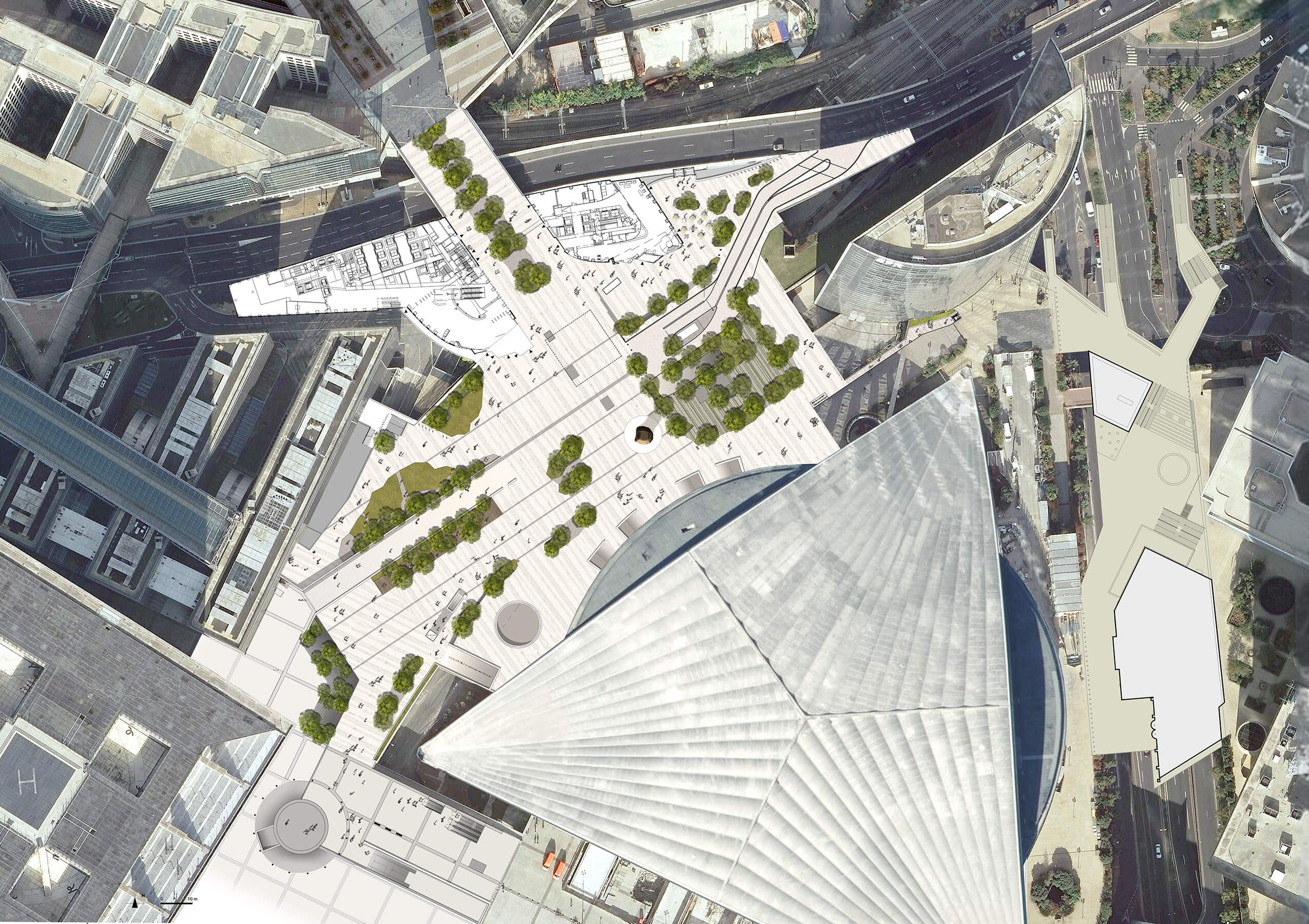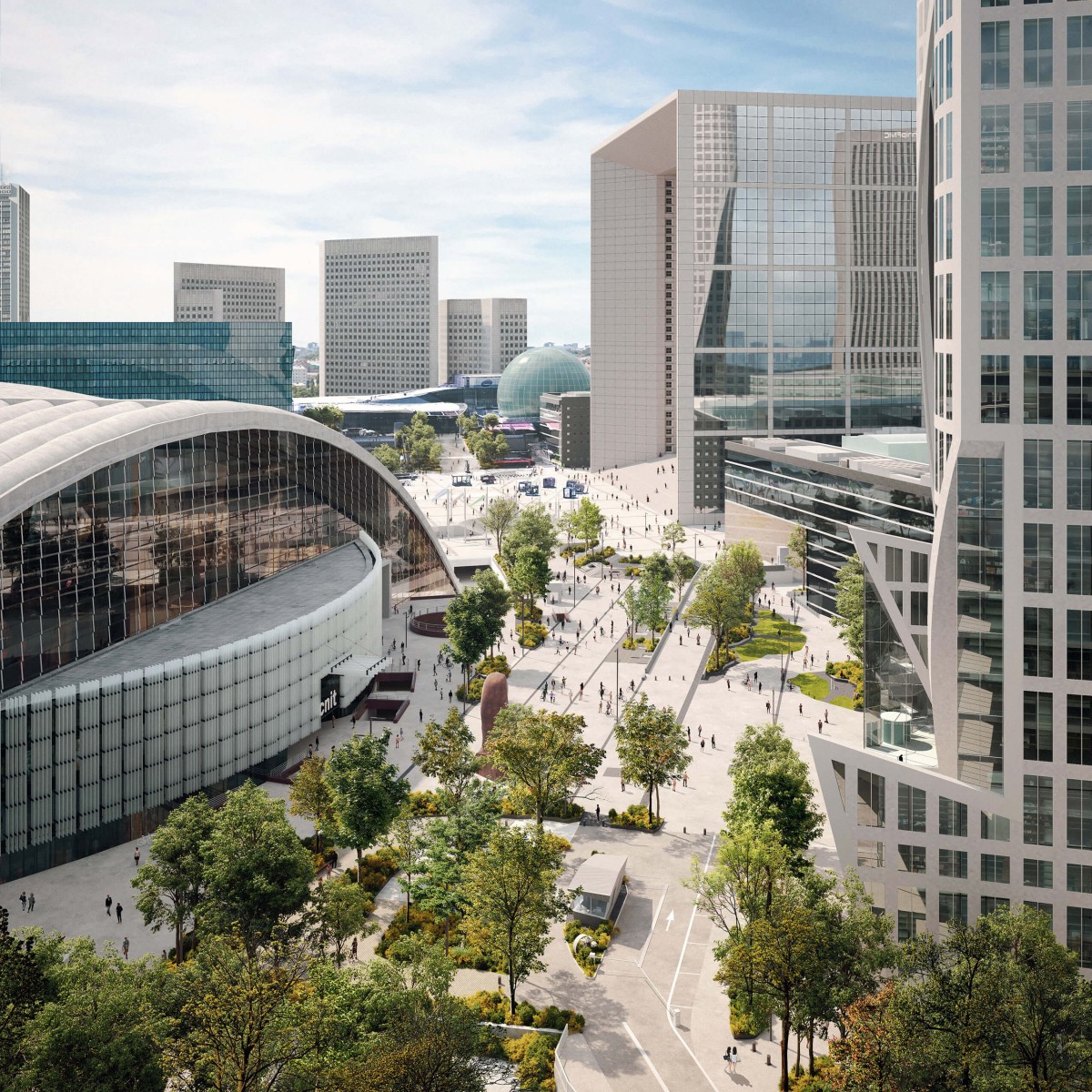
La Défense
Place Carpeaux
Development of the Sisters Towers on the north boundary, extension of the RER Eole to provide exits to the right of the CNIT and the need for Paris La Défense to renovate Place Carpeaux led to its regeneration, complete review of its finished ground levels and the redesign of its uses, links with its surroundings, its atmosphere and the quality of public spaces.

This multiple interface project on the ground slab over the RER Eole and Transilien is connected to the Boulevard Circulaire, the La Défense parvis and the Arche inner suburbs via the Carpeaux footbridge and the Collines de l'Arche nave.
Liability, comfort and planting are the key issues of the redesigned square. Developments are also designed to enable future change in uses by integrating a ”tampon’’ zone to accommodate future shops.
Another component, Rue de la Demi-Lune is completely redeveloped to maintain the neighbourhood links at ground level and develop a new place at the foot of the Sisters Towers which adds quality and comfort for users despite a difficult, extremely constrained site..

Status
2016 Public consultation - 2016 design stage
Location
La Défense/Carpeaux district
Client
Paris La Défense
Commission
La Défense Carpeaux preliminary greement
Programme
Redevelopment of Place Carpeaux and Rue de la Demi-Lune with the construction of the Sisters Towers and new Eole exits
Area
2,1 ha
Cost
21,2 M€
Design team
Richez_Associés (mandataire) + Coloco + Scène Publique
Consulting engineers
Ingérop
Sustainable development
Planting on ground slabs

