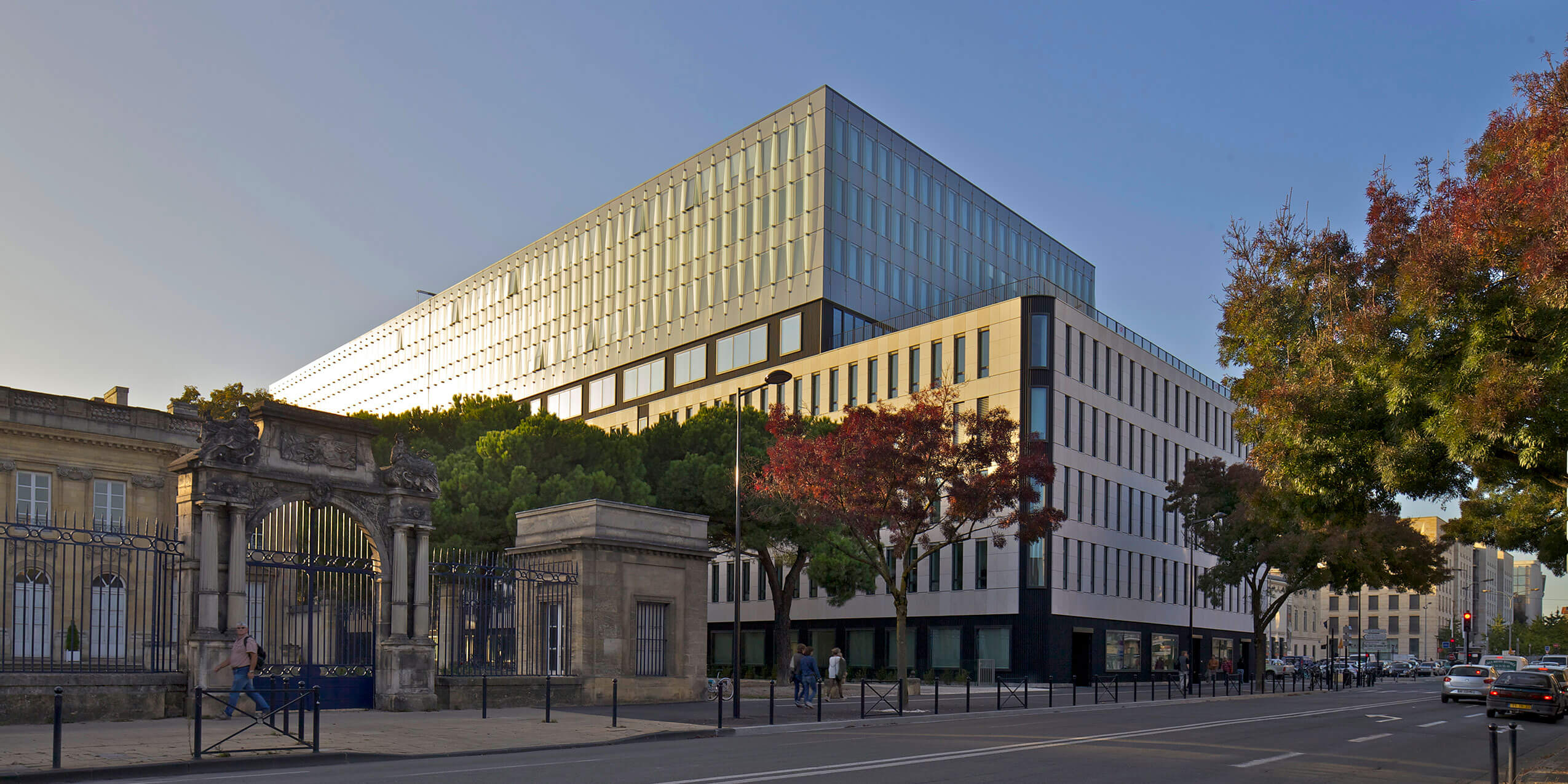
Bordeaux
Cité Municipale
The Cité Municipale in Bordeaux programme is to provide a more qualitative workplace for municipal staff and improved public reception.
At the urban level, it also unites two components of the City of Bordeaux: the historic 18th century town built in stone and Mériadeck, the 20th century city.
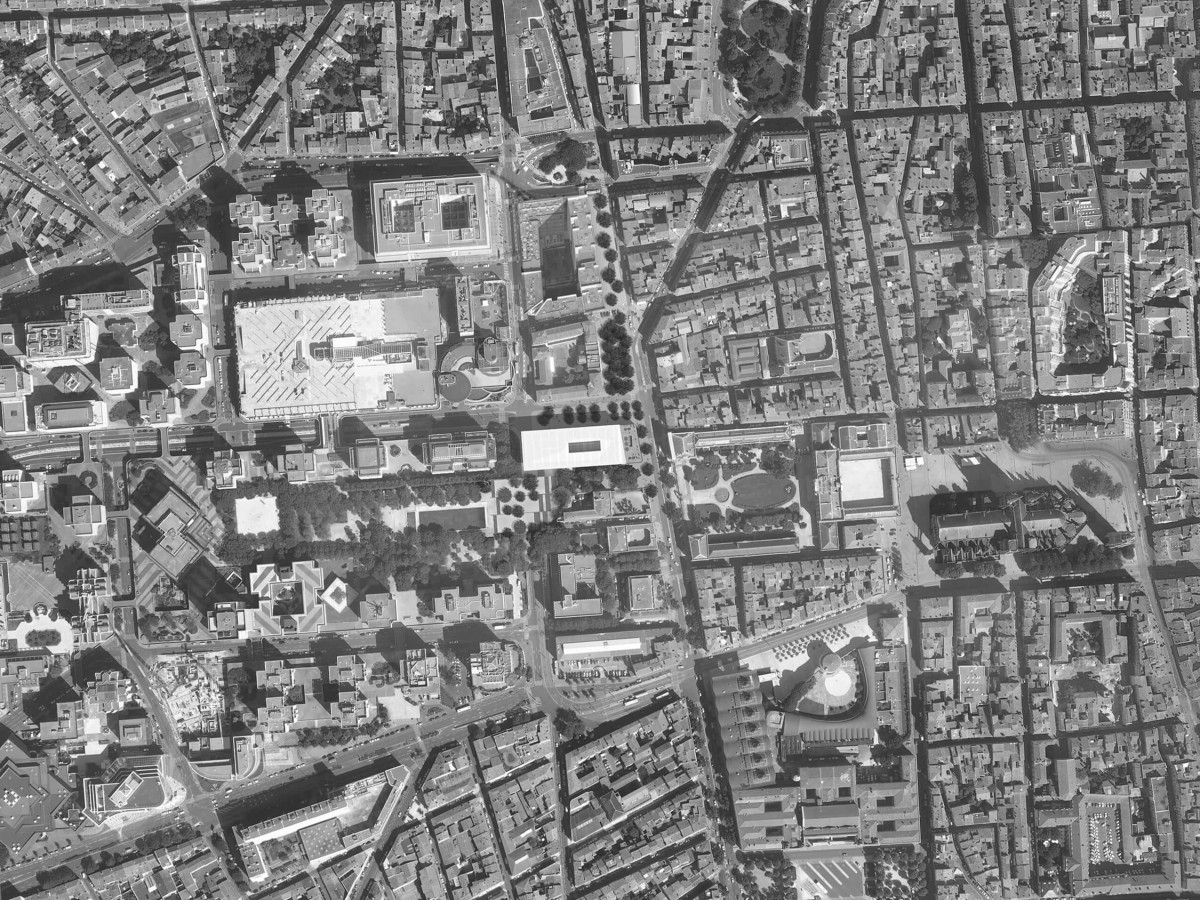
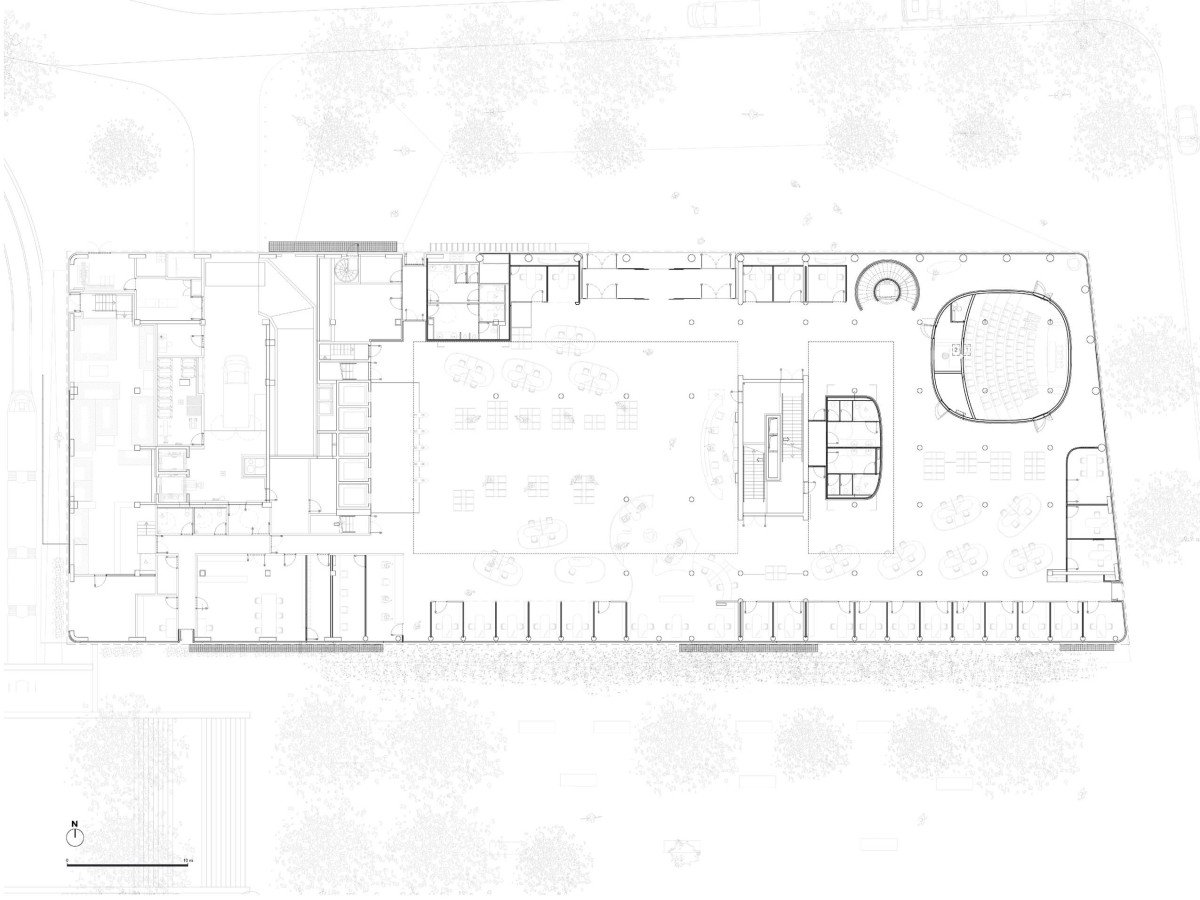
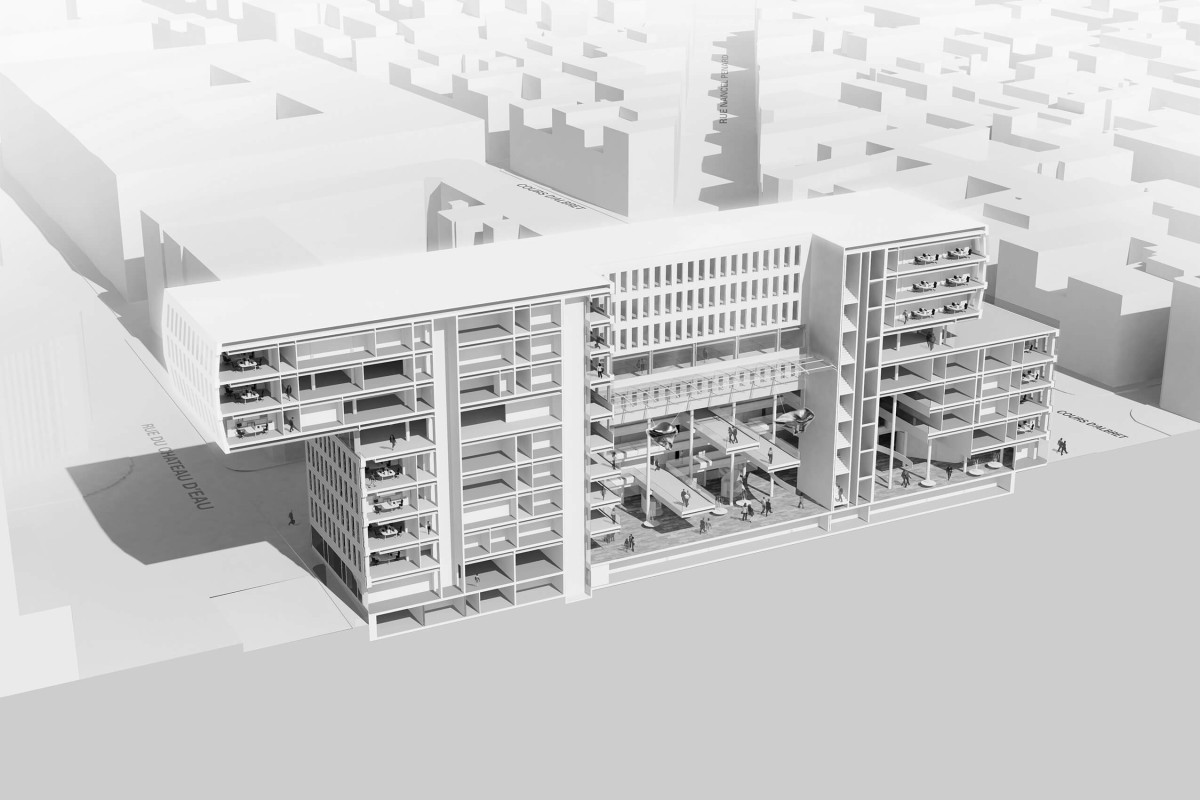
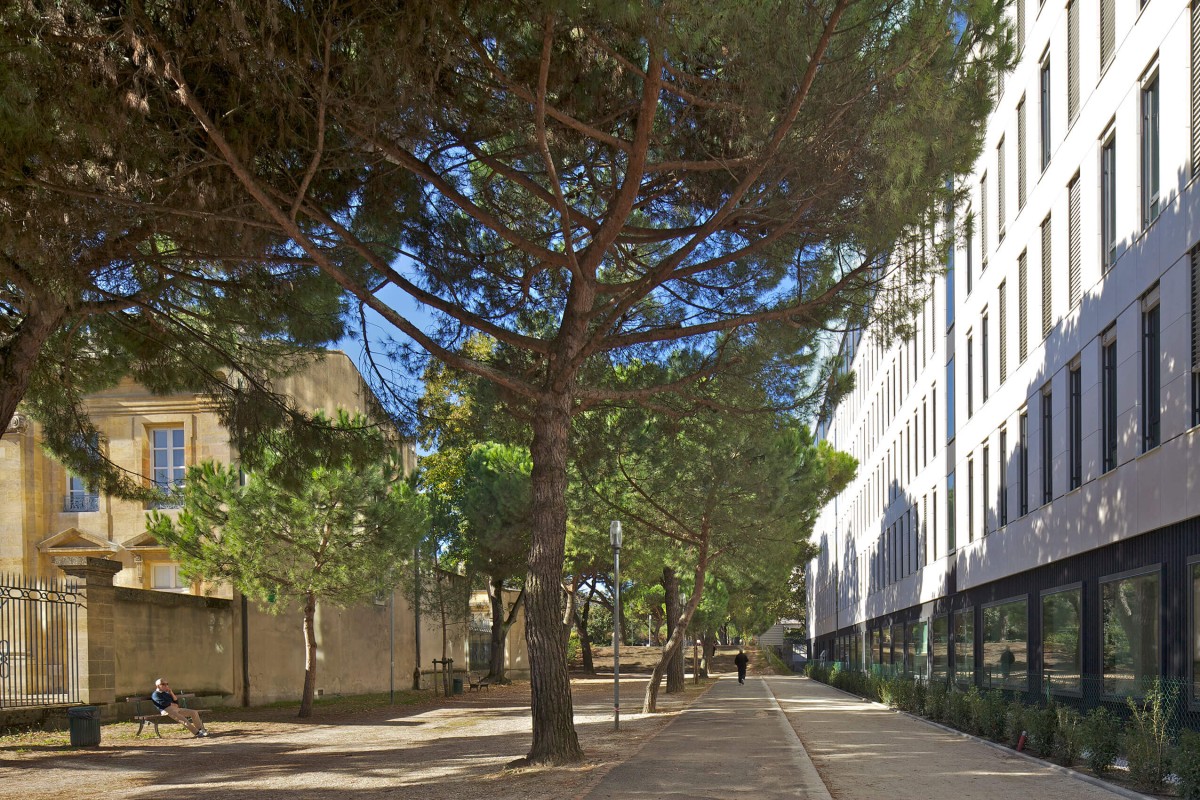
Between minerality and vegetation
The choice of construction materials gives the site its harmony. The lower volume of offices is built in stone, to be felt and attached it to the old city.
Its respect the height of adjoining buildings.
The offset, white, smooth, transparent volume above echoes contemporary development and tower blocks in Mériadeck.
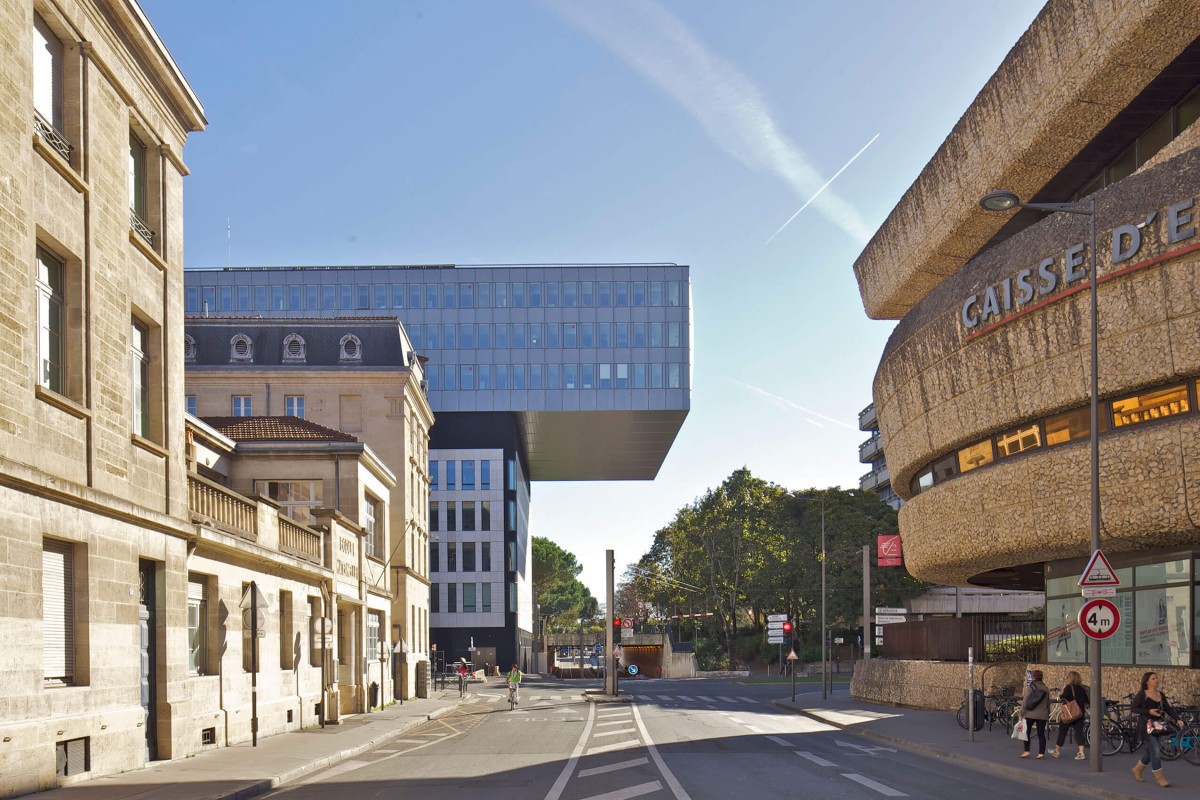
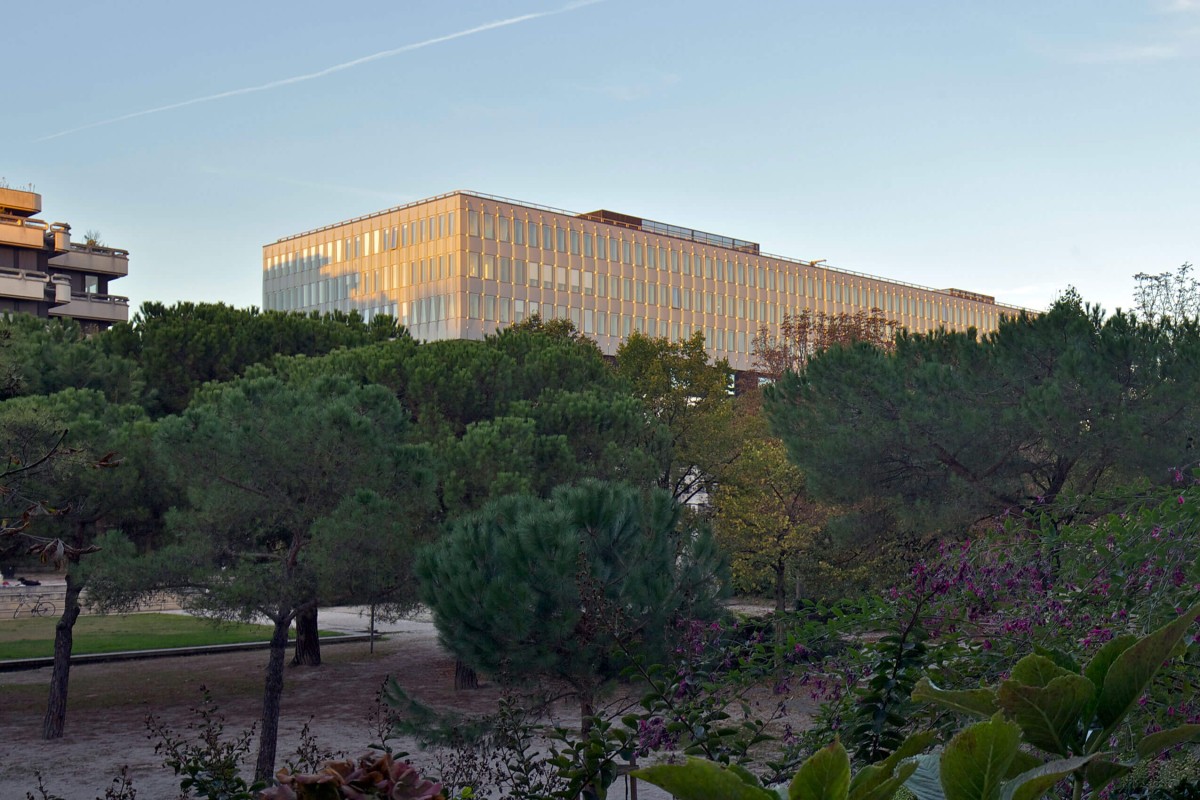
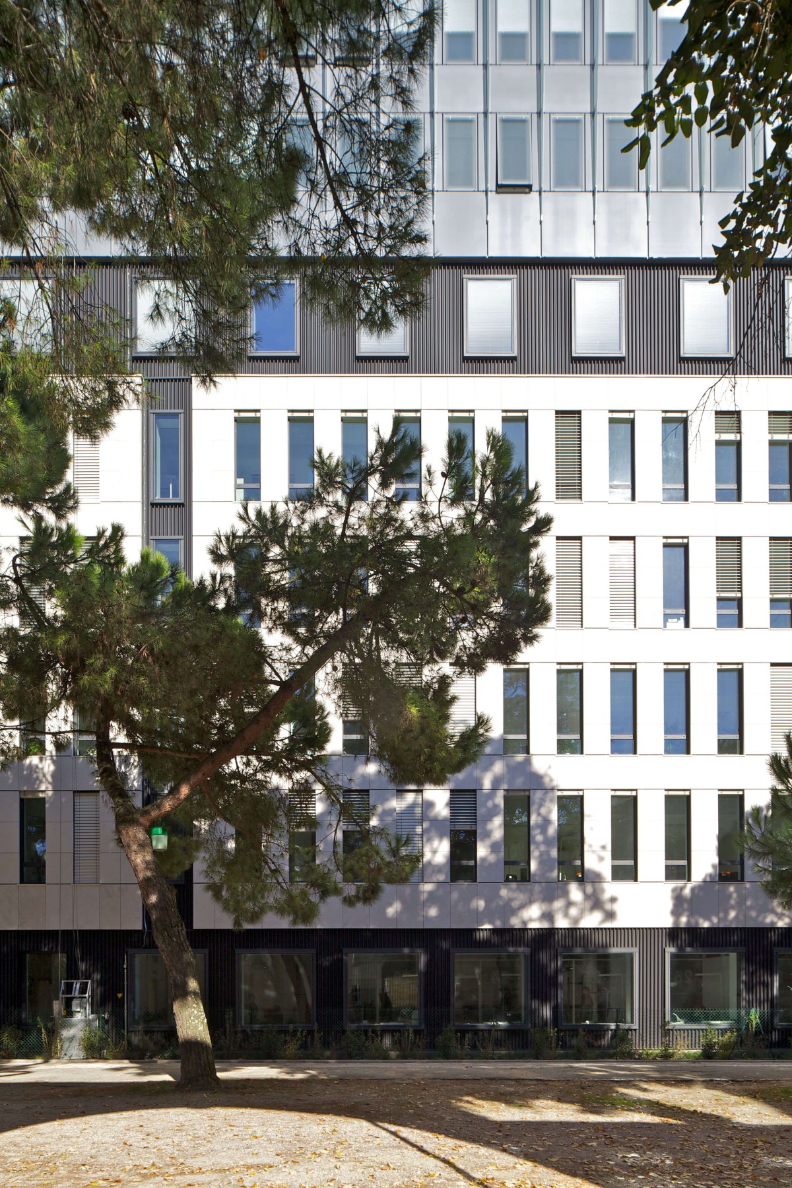
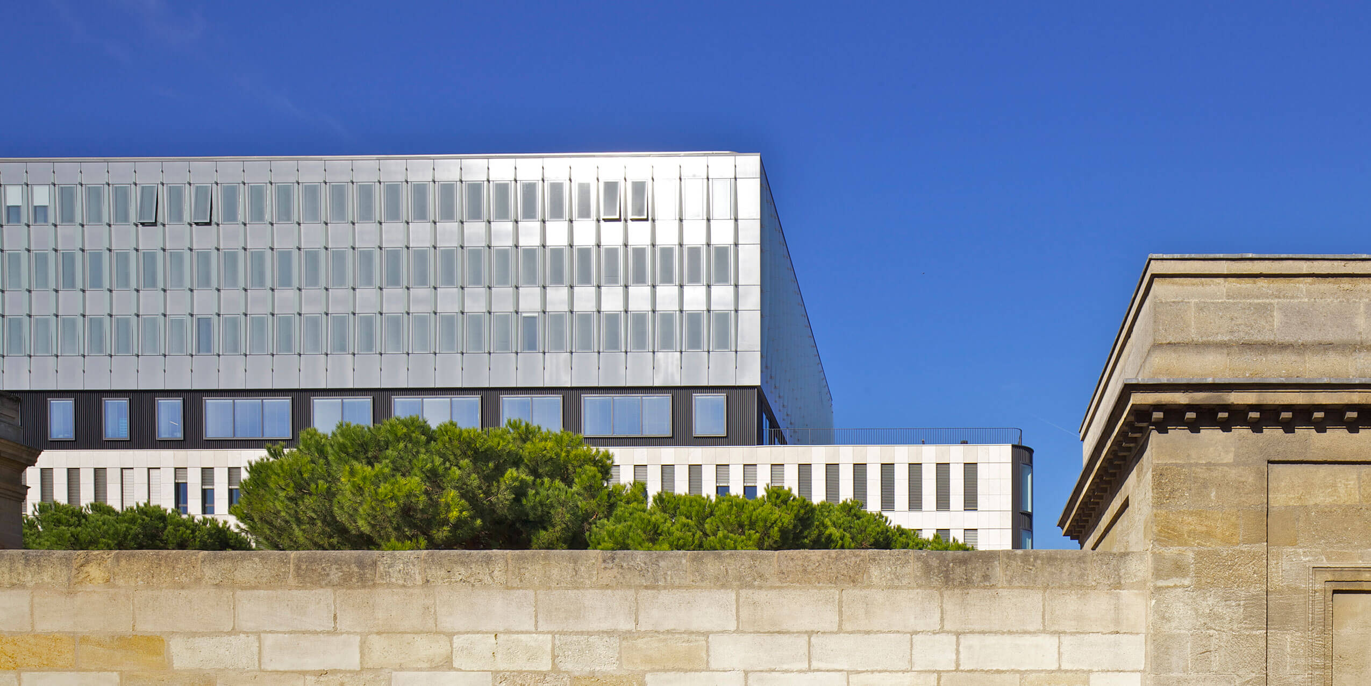
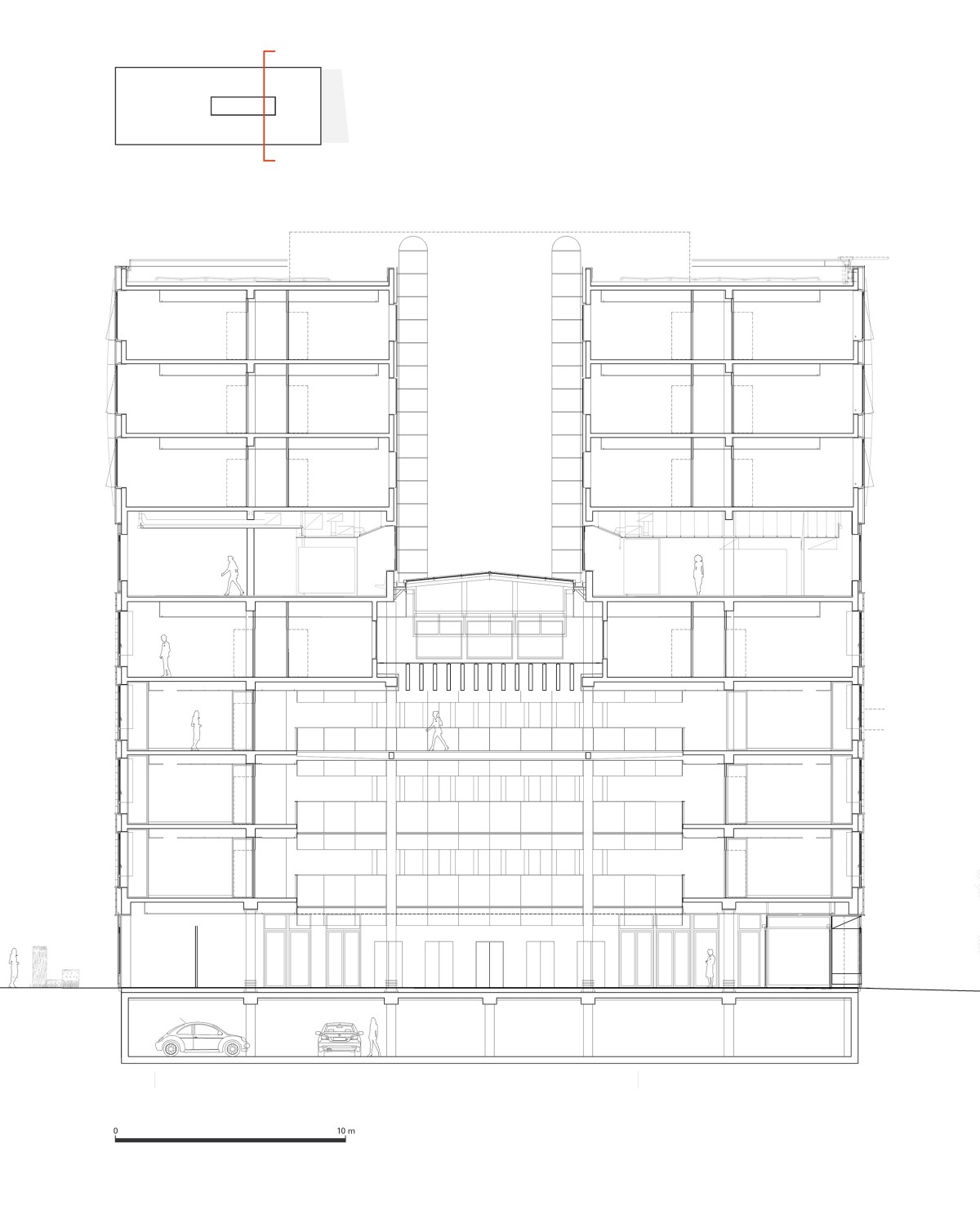
On four levels, the internal layout makes the building functions evident.
The clear and transparent ground floor is allocated to the general public.
The spacious standard workspaces benefit from daylight with views, accessed by a central staircase in a single volume designed in the Chambord style.
This element contributes to the legibility of the space, crossed by footbridges with several functions - that of access but also of encounters.
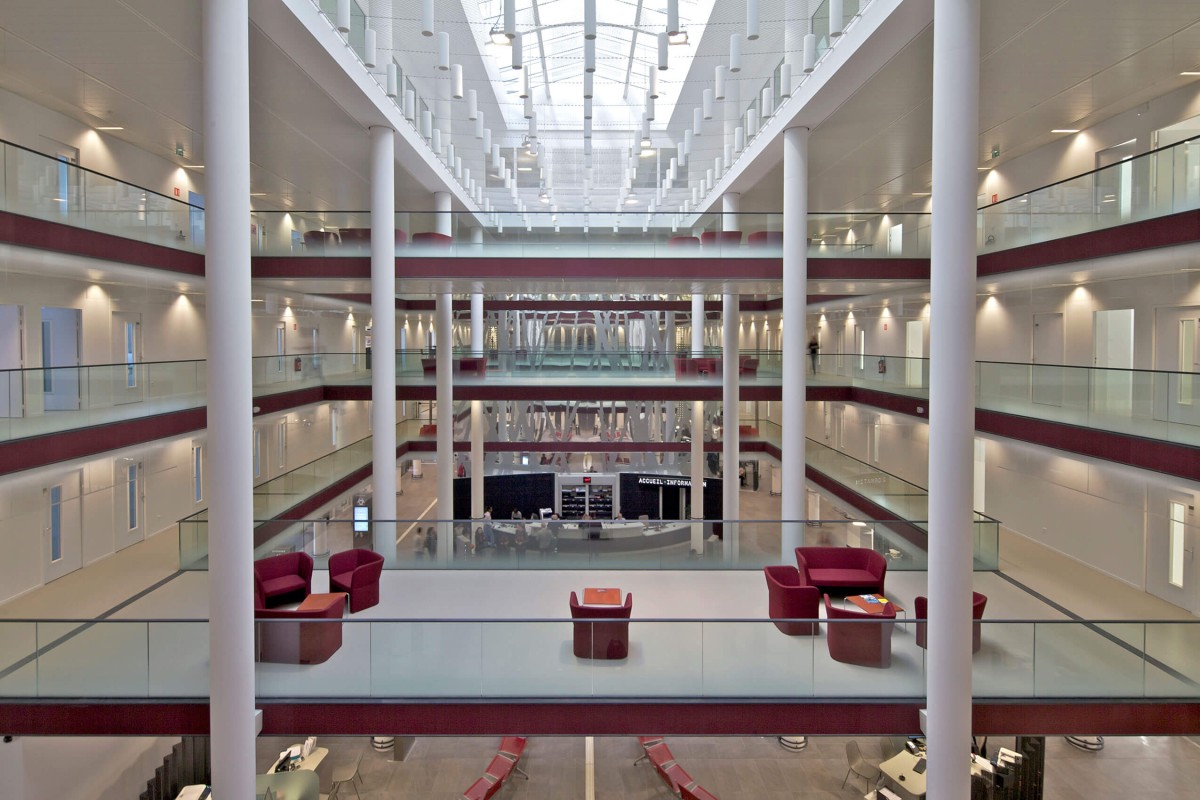
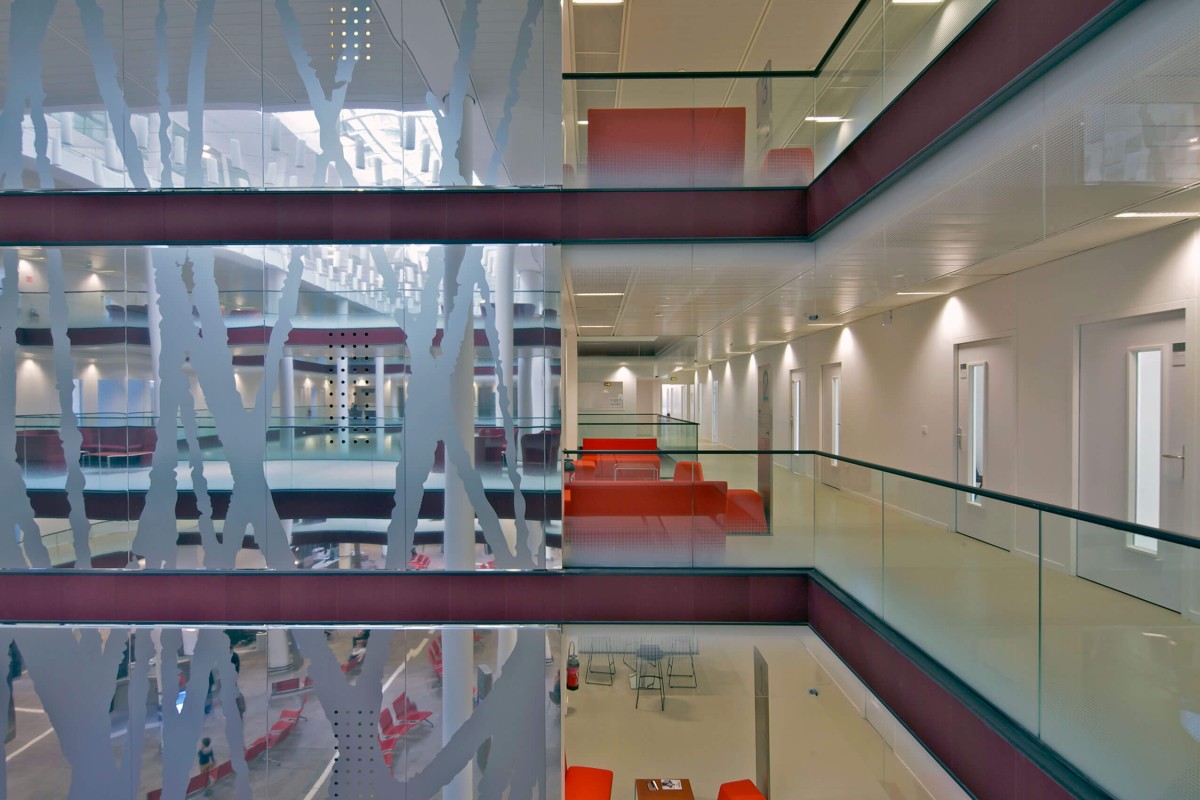
500-seat restaurant with panoramic views and perspectives of the old town.
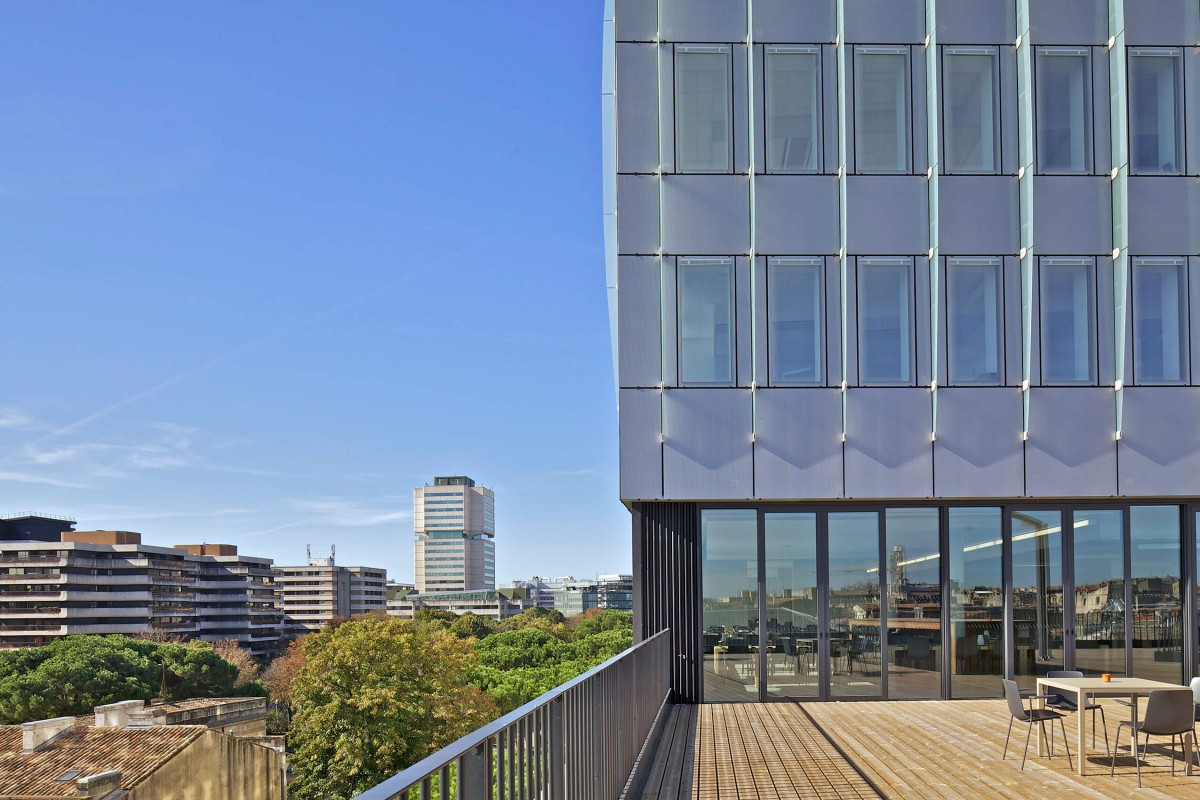
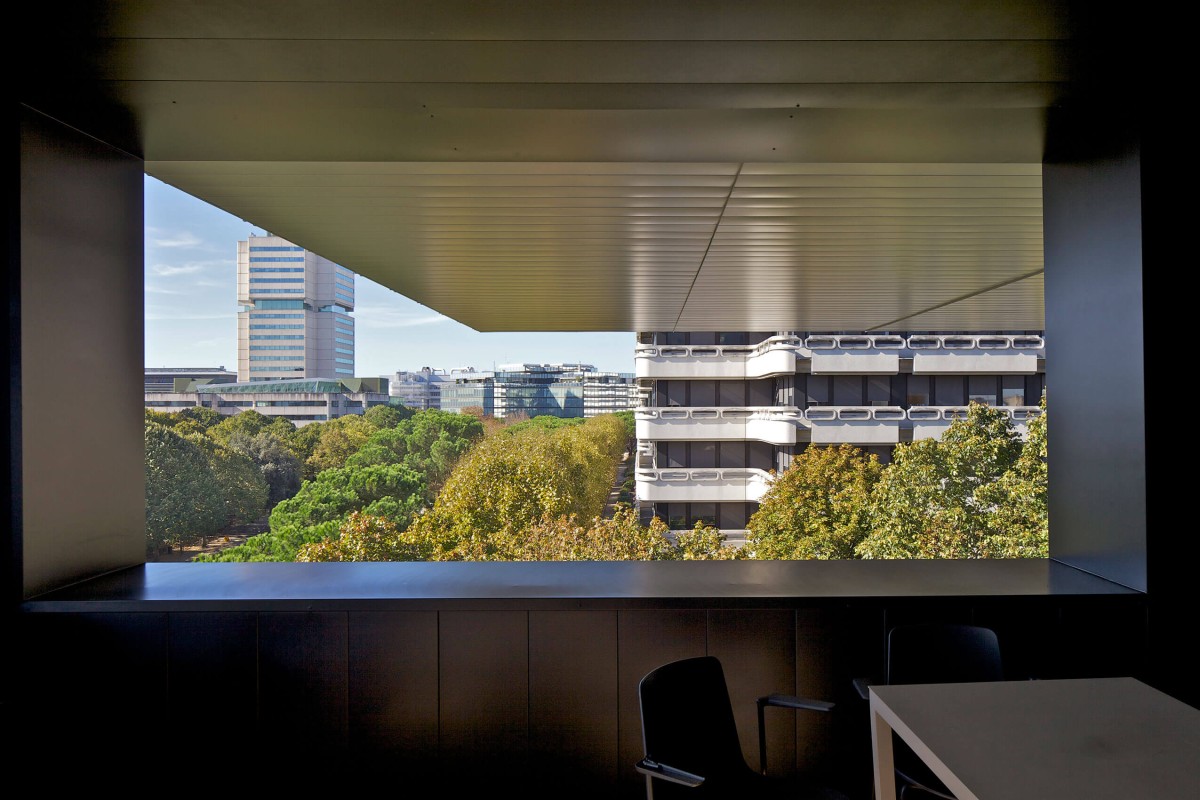
Status
September 2011 PPP winner - March 2012 planning application - September 2012 construction commencement - August 2014 completion
Location
Bordeaux (33)
Client
Mairie de Bordeaux
Commission
Design and construction services
Programme
Public reception + municipal offices + restaurant
Area
21.350 m²
Cost
40 M€
PPP
Linkcity + Bouygues + Exprimm (groupe Bouygues)
Architect
Richez_Associés + Paul Andreu architecte paris + King Kong (restaurant)
Consulting engineers
Franck Boutté Consultants + Math Ingénierie + Gaz de Bordeaux + Bernadberoy + Des Signes + Vincent Hedont Conseil
Sustainable development
Positive energy building (BEPOS) + photovoltaic panels on roof and cogeneration + tram service + extensive bicycle park (no staff car park) + offices with daylight + bird biotope: nesting boxes on elevations
Photographer
Philippe Ruault

