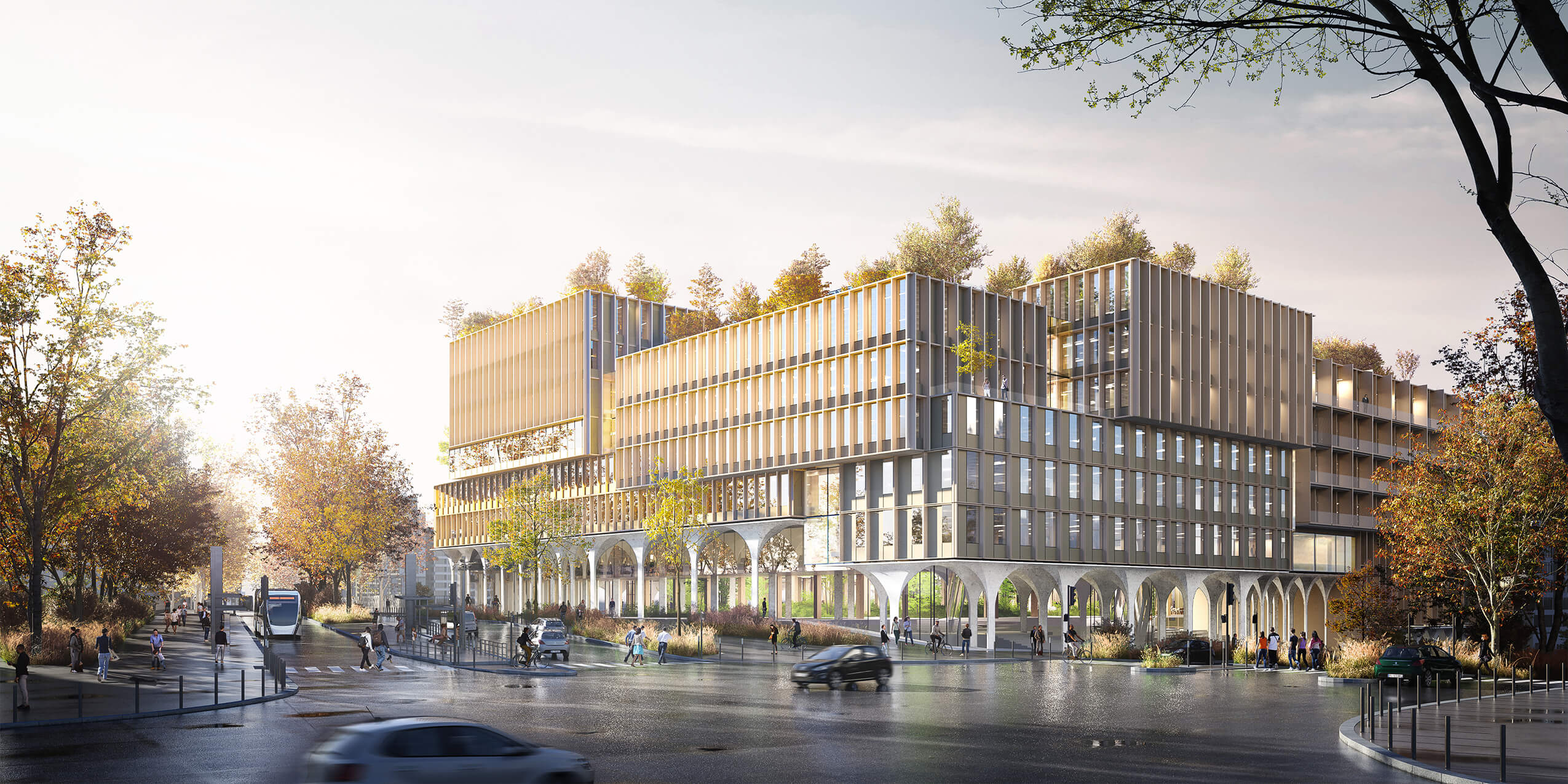
Vitry-sur-Seine
Ardoines Campus
For a long time, EPA ORSA prepared the development of the “Pôle Gare des Ardoines” sector, Vitry-sur-Seine.
This ambitious urban development is based on four principles:
- strengthen the Arc Sud and reinforce the East-West exchanges within the region by developing a new transit hub around the future Ardoines train station;
- open the future Ardoines urban centre to the outside world and promote its impact,
- build the “ville nature” located in the vast Vallée de la Seine landscape; and
- transition from enclosure to an accessible urbanisation by connecting the Seine to its hillsides.
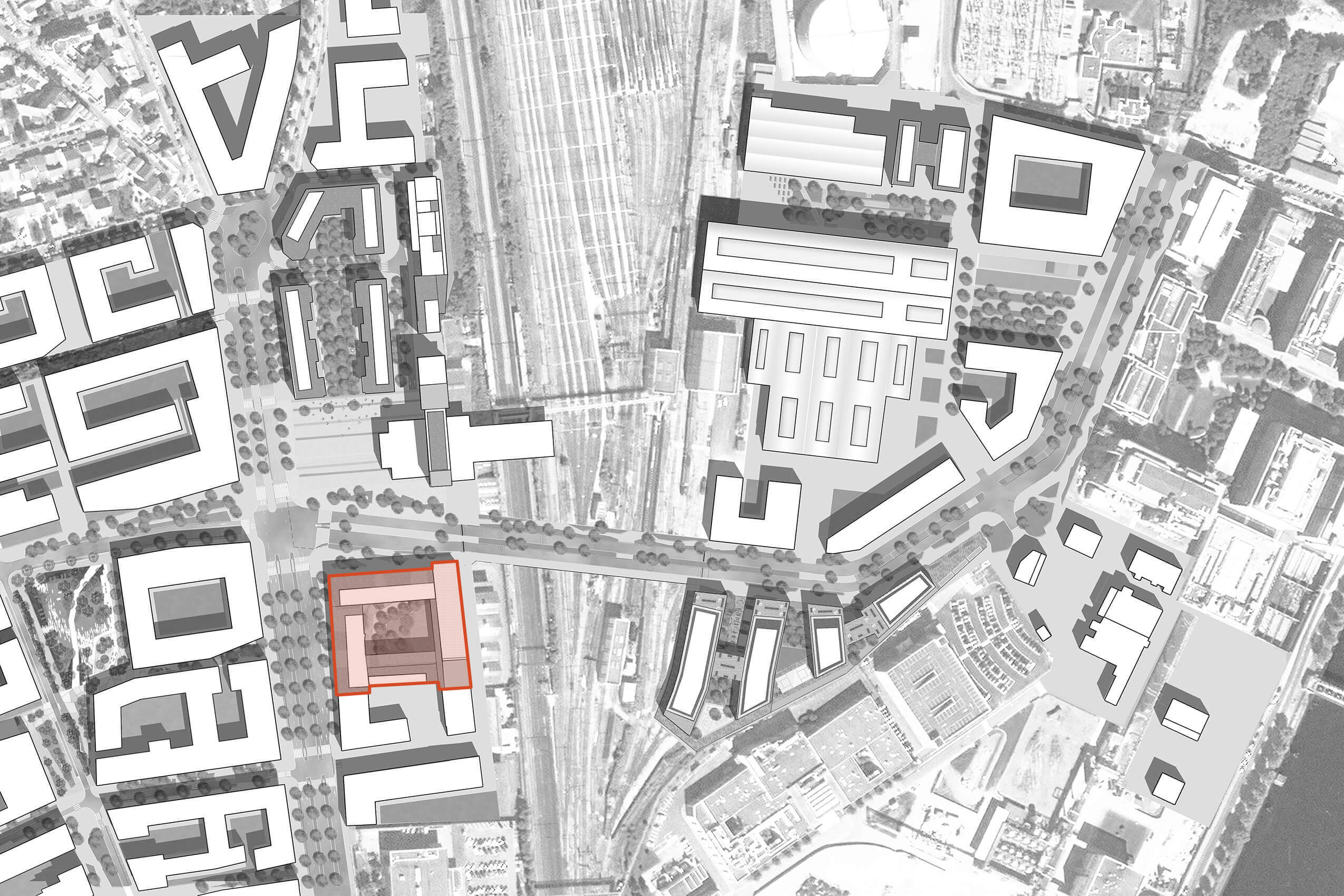
The objective is to transform a large industrial zone within a flood-prone valley into a contemporary urban centre, attractive and connected to its adjoining region.
Block PM6 is located on both sides of the railway line in proximity to the parvis and planted bridge.
Consequently, it has strong urban impact because it is visible from the neighbourhood.
Its north elevation determines its urbanity opposite the square while the railway elevation becomes its main facade.
Straddling the railway tracks, there is a significant difference in ground levels across the site. At level 41.80, its high point is adjacent to the bridge while on rue Léon Geffroy; the low point at level 35.50.
There are almost two floors difference between the highest and lowest points on site.
The building also has the particularity to accommodate vertical access to the public car park located under the ramp and a service road.
Parallel to the railway tracks, this road gives service and logistic access to the building.
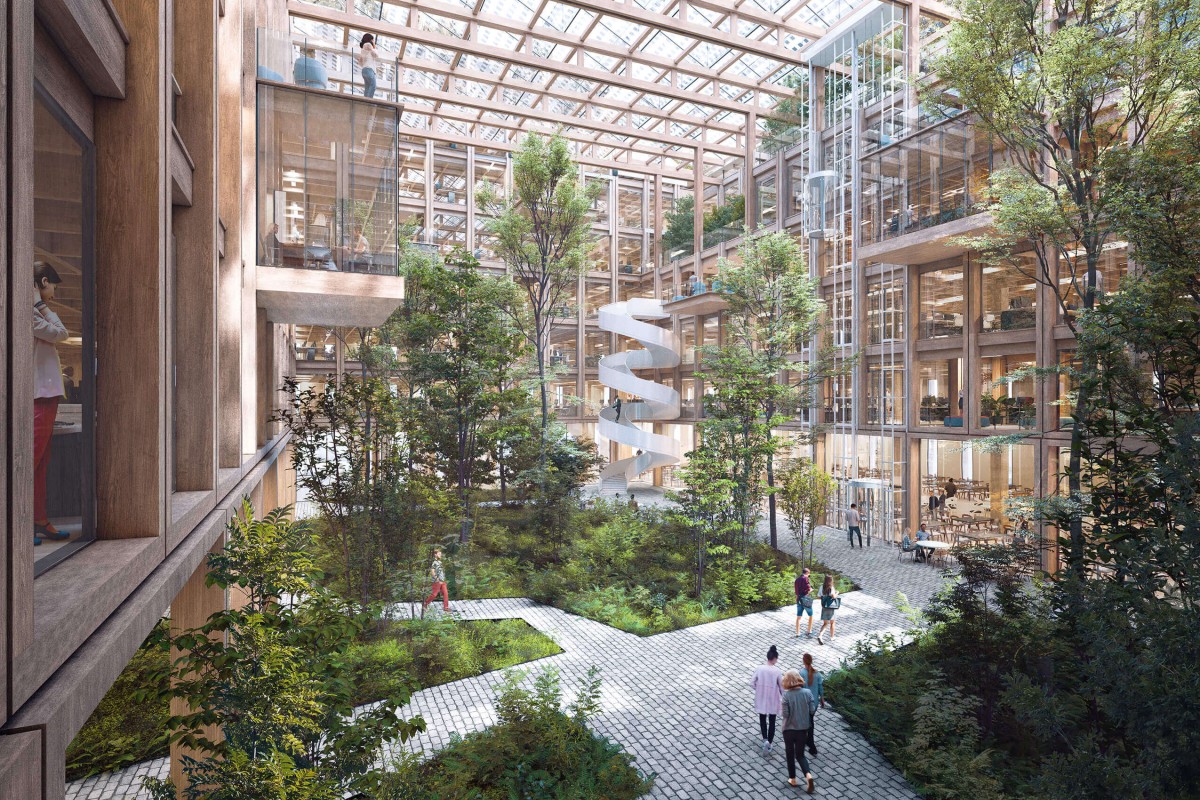
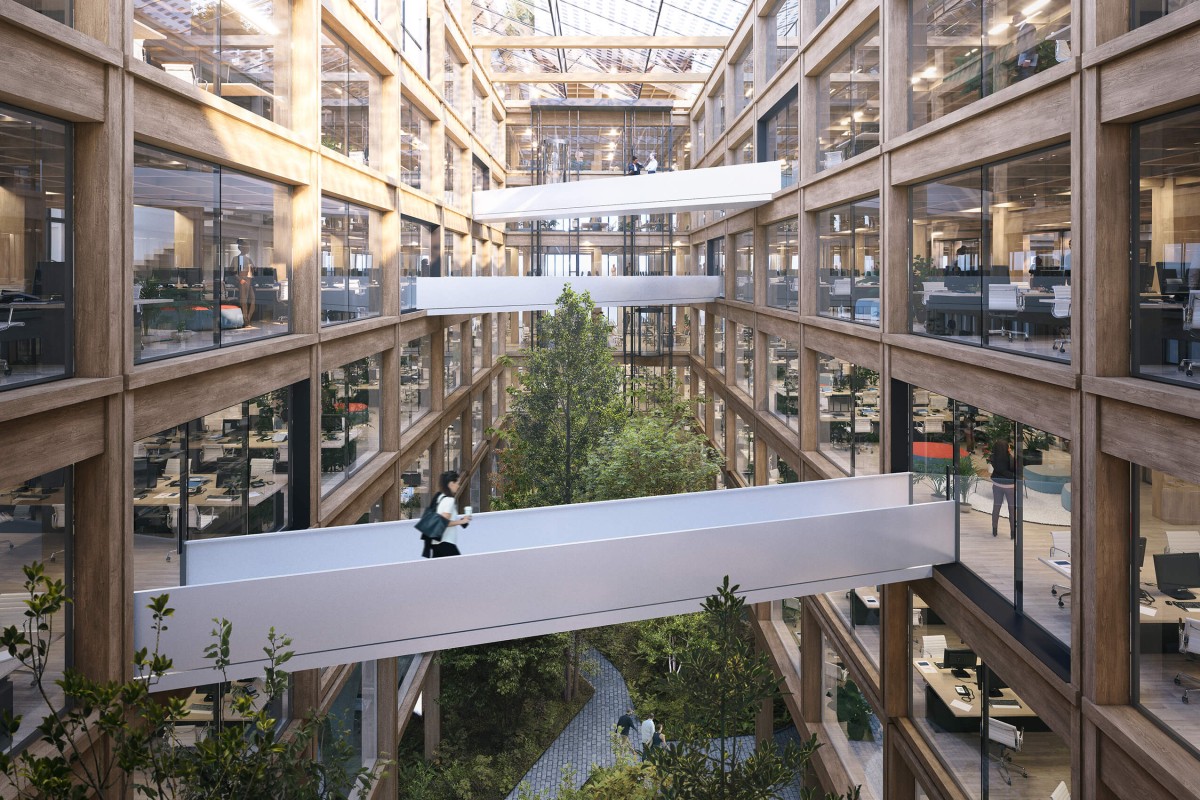
The office block has two separate lobbies. The “main” is directly linked to the square in front of the metro station; the other is located on rue Léon Geffroy.
Located at higher level, the first lobby is clearly visible from the square and planted bridge. It is double height with the planted level located on its east elevation, along the railway tracks.
The secondary lobby located below accommodates a large 400m2 bicycle shed.
Overhead, offices are planned around the courtyard designed to let in daylight to liven up the public space.
The central area within the site centre is a garden conducive to encounters and exchanges.
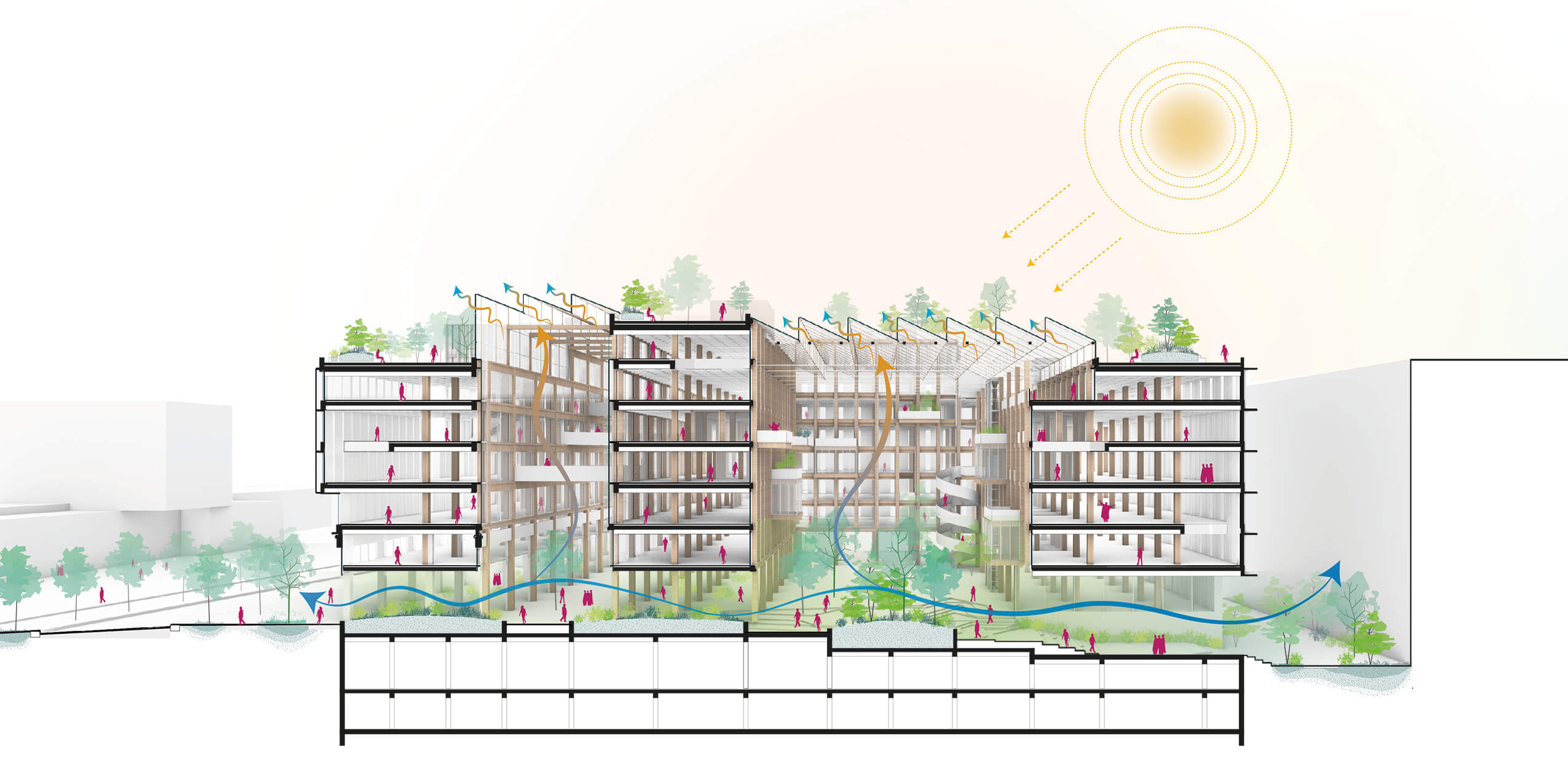
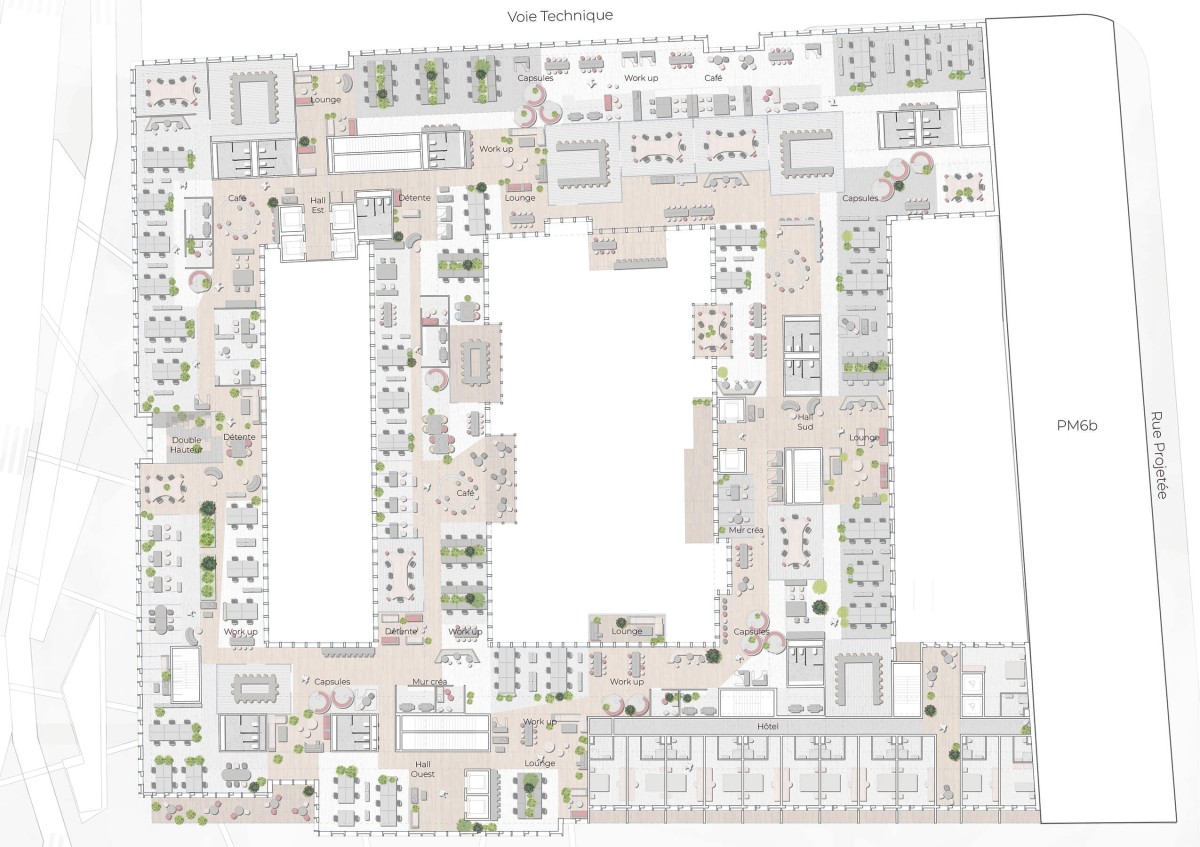
Developed as a double-level winter garden located on a belvedere over the railway tracks, it extends the inter-company canteen.
Visible from the street, during the day the garden is open to the neighbourhood.
Set out in tiers with different planting on each level, below is a public terrace adjacent to the shops, in extension to the Réseau Interministériel de l’État, a more intimate private terrace surrounded above by mature trees.
Whether or not accessible, all roof decks are planted.
One deck is an educational urban farm extended by a tree-lined terrace.
The internal metal clad elevations reflect light back into the centre of the site.
External elevations are composed of bay windows with brick panels, in silky and light grey shades.
Railway track elevations are deployed with a broad rhythm with a kinetic effect to provide beautiful openings and large loggias for train passengers.
Towards the city, elevations are broken down into smaller elements. A rhythmic set of varied openings give these elements a domestic scale and to the offices a form of amenity which engenders neighbourliness with the nearby housing.
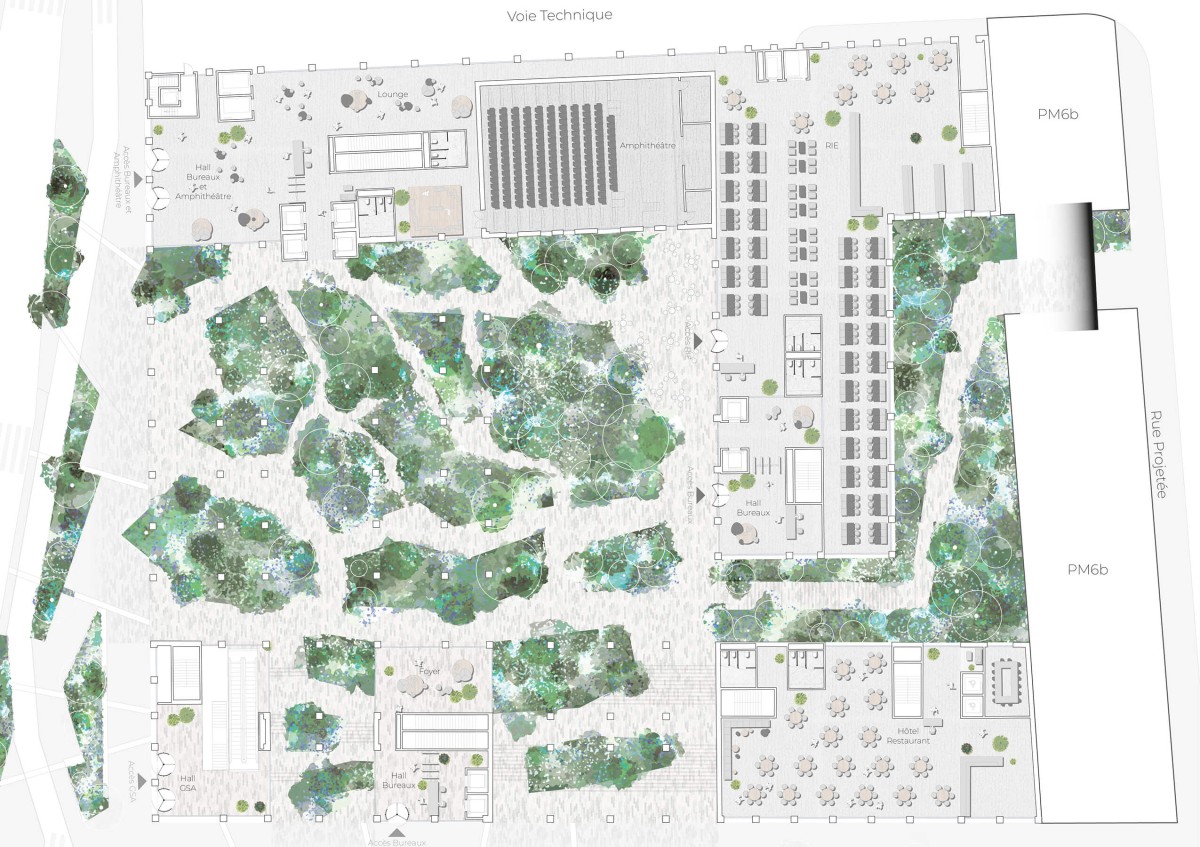
On the roof, a terrace gives onto the vast railway landscape.
An urban farm caps the building with a detailed glass roof related to the office elevations it overlooks, an attic in the same volumetric language.
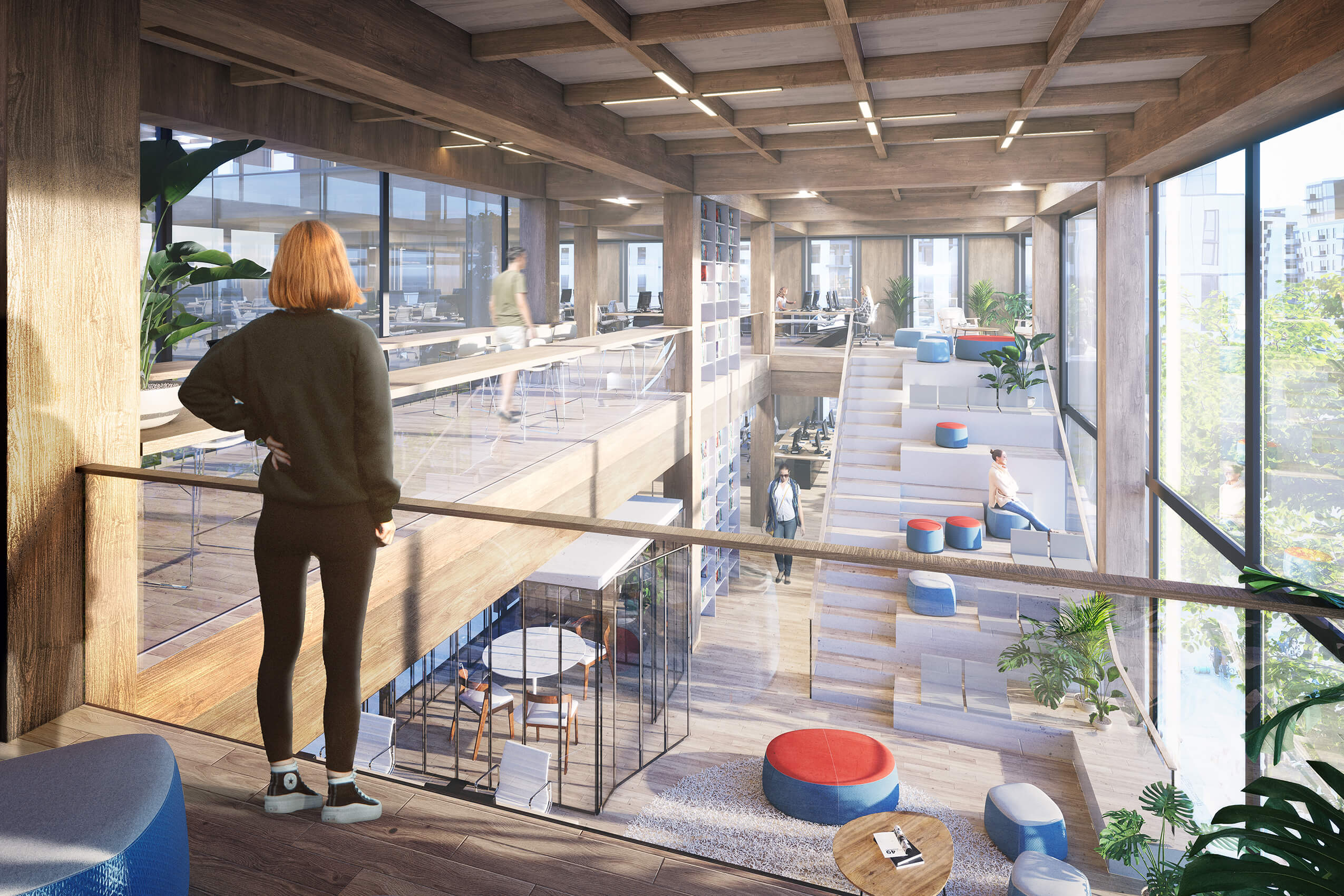
Status
2017 Inventons la Métropole du Grand Paris, ideas competition winner - 2025 completion
Location
Block PM6, ZAC Gare Ardoines, Vitry-sur-Seine
Strategic planner
EPA ORSA / Grand Paris Aménagement
Master plan
TGTFP
Commission
Design and construction services
Programme
Mixed use - office buildings (43,000m²) + housing (6,100m²) + shops (3,500m²) + car park (11,500m²)
Architect
Richez_Associés
Design team
Linkcity IDF + La Française + Richez_Associés + Bouygues Bâtiment IDF
Sustainable development
Water management (rainwater, flooding) + local circular economy materials + planted roof decks
