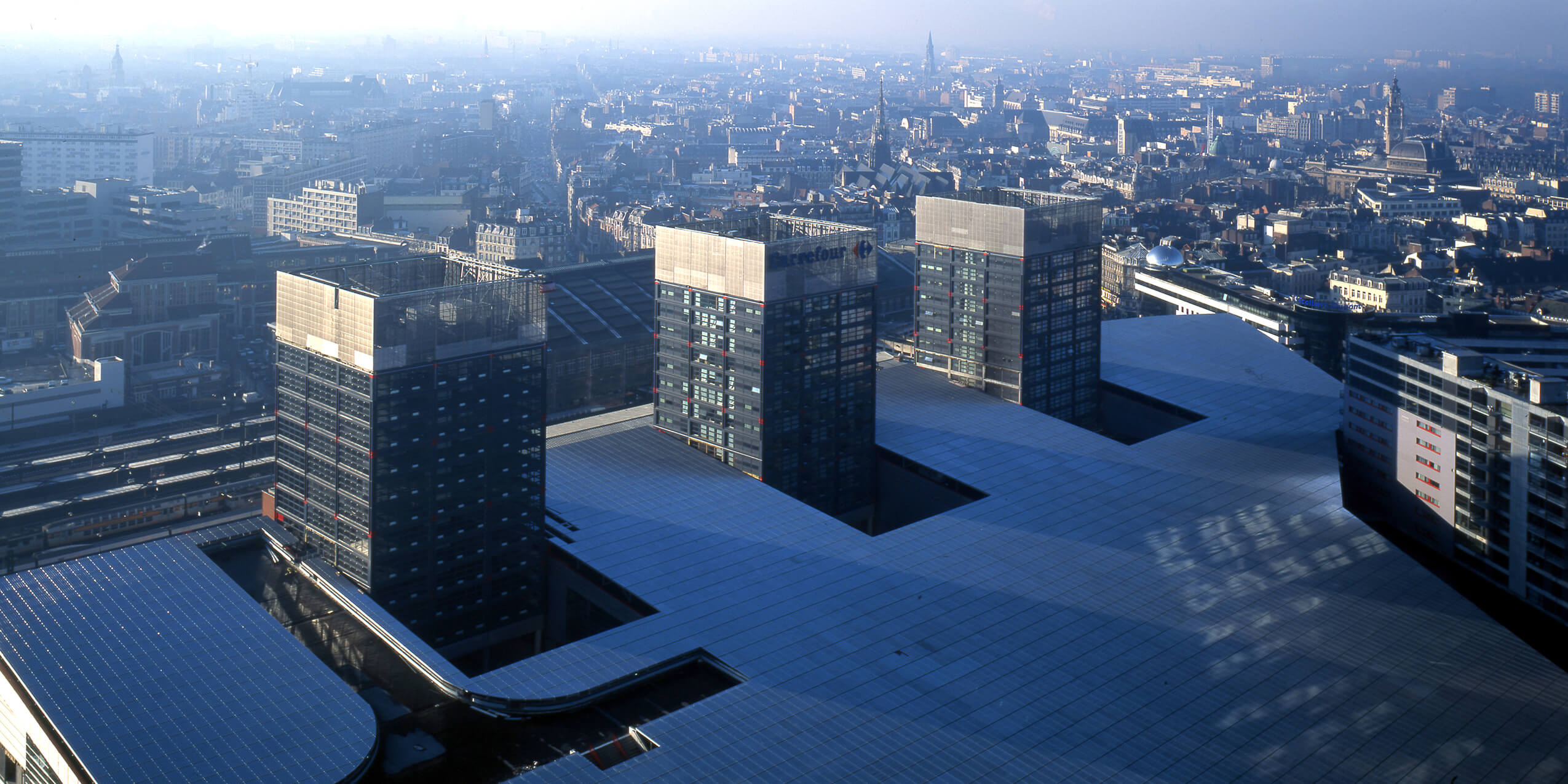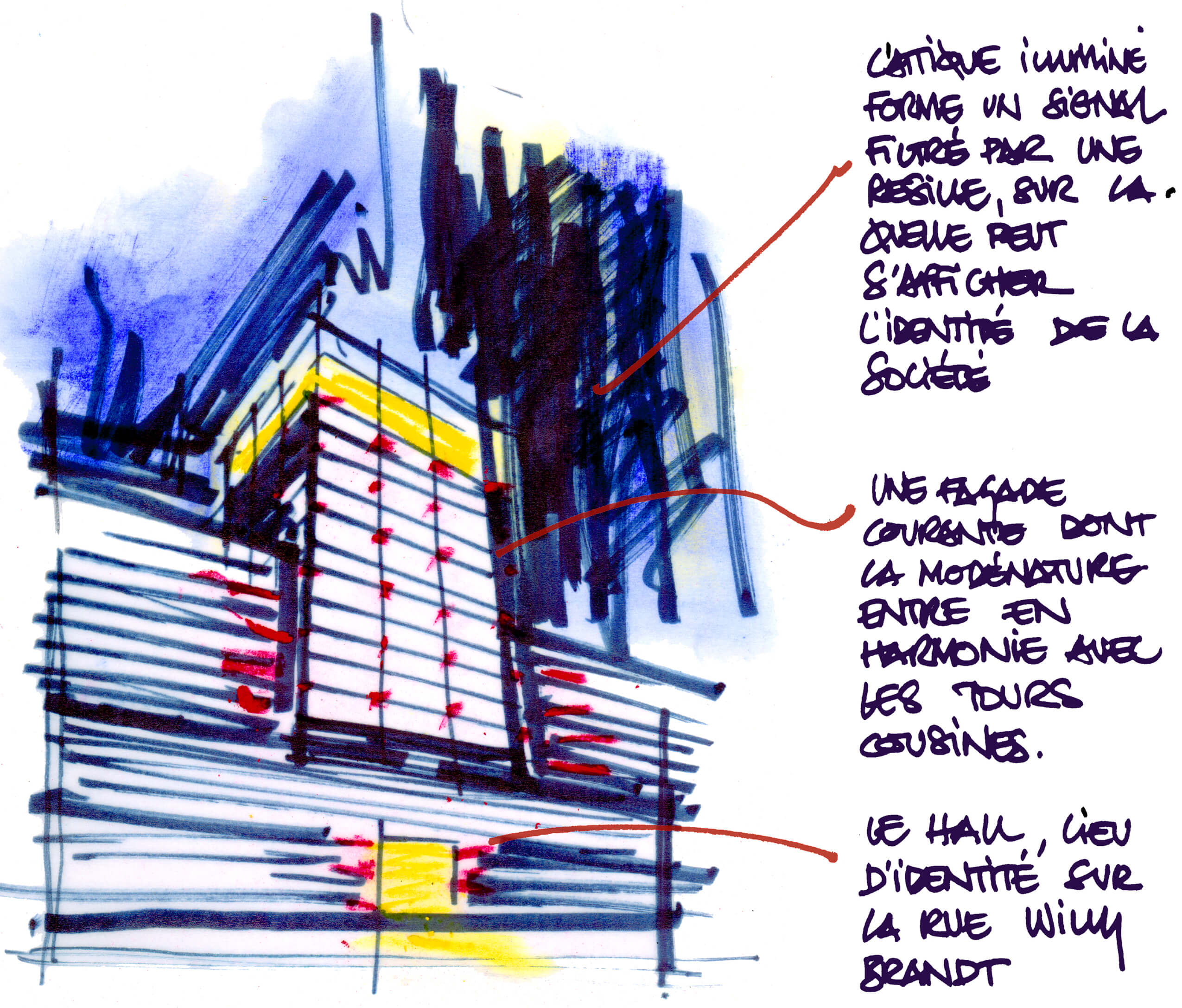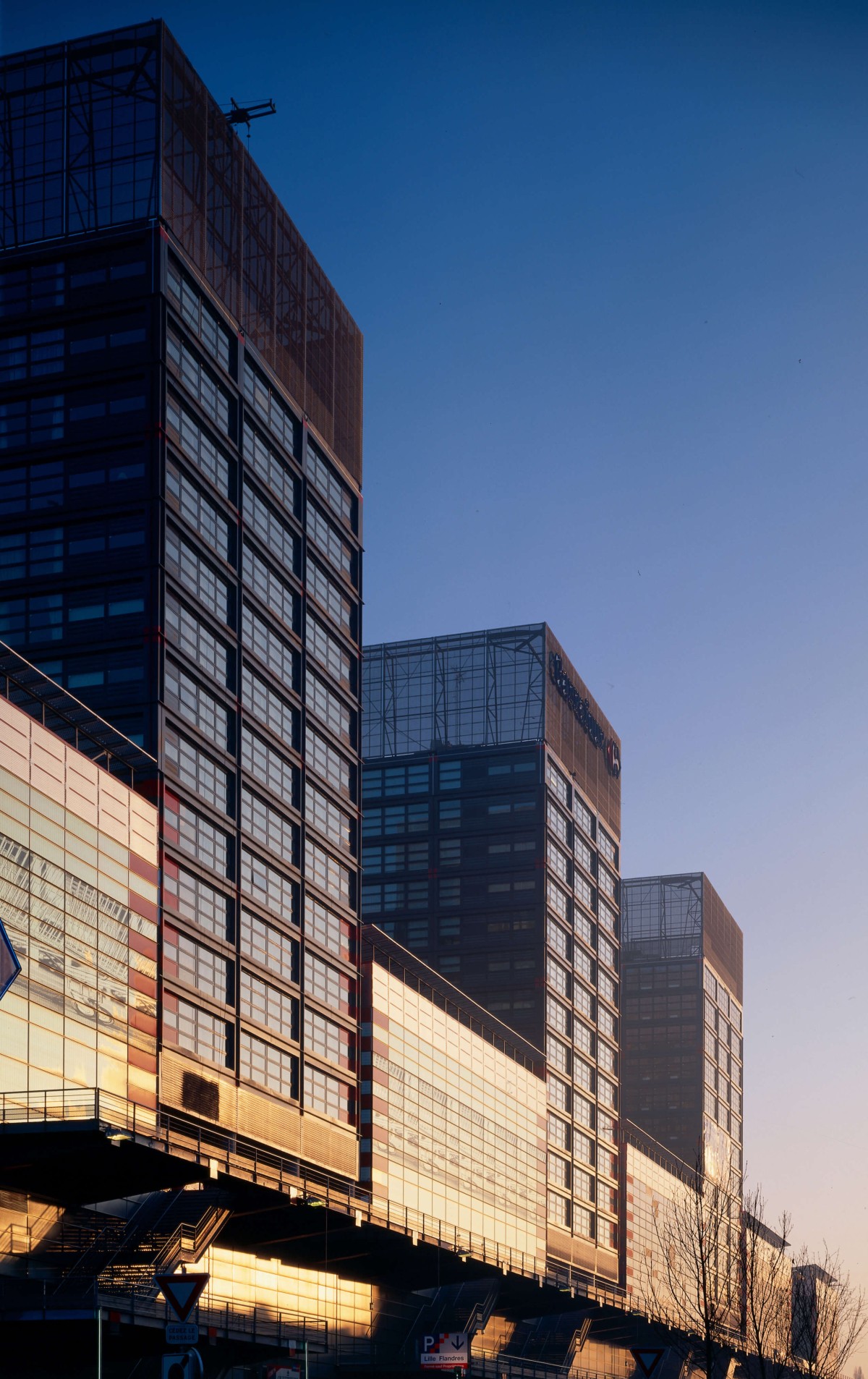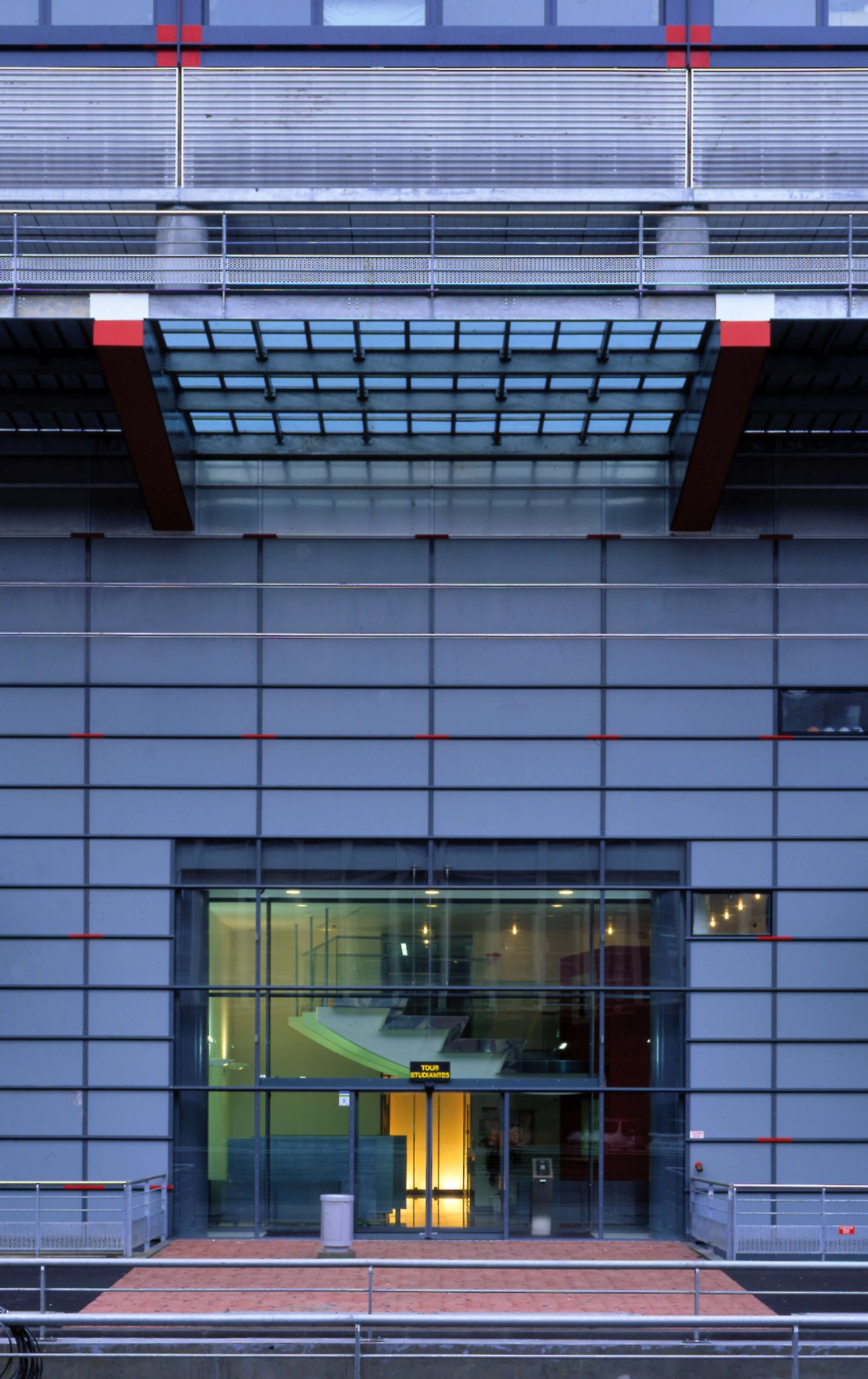
Lille
3 Towers, Euralille
Through the roof of the shopping mall designed by Jean Nouvel, erupt three distinctive towers.



A game of scale, giant red dotted lines mark their position within the shopping mall, giving the impression of suspended volumes, 15m above the ground. Up above, their perforated sheet-metal crowns scratch the Flanders sky.
Status
Chantier 1993-1994 - livraison 1994
Location
Quartier Euralille / Lille (59)
Client
SOFAP-nord + Marignan Immobilier + SNIM
Strategic planner
Euralille
Programme
Une résidence hôtellière + une résidence étudiants + 3 ensembles de bureaux
Area
35.000 m²
Cost
21 M€
Urban designer
Rem Koolhaas
Architect
Jean Nouvel
Associate architect
Richez_Associés
Consulting engineers
OTH + Projetud
